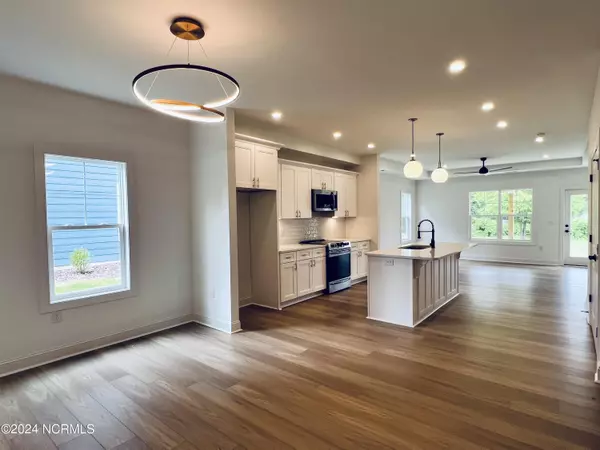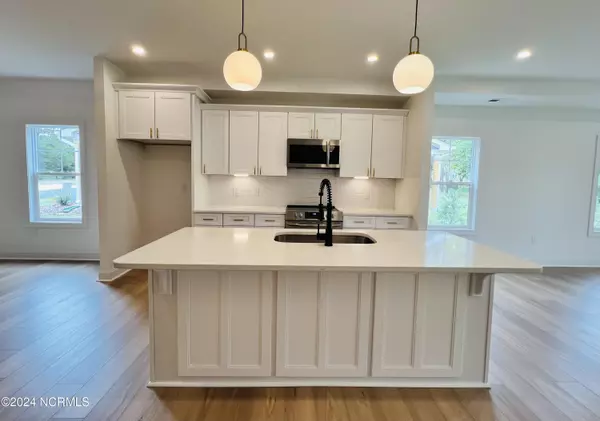$525,000
$539,999
2.8%For more information regarding the value of a property, please contact us for a free consultation.
4 Beds
3 Baths
2,105 SqFt
SOLD DATE : 08/13/2024
Key Details
Sold Price $525,000
Property Type Single Family Home
Sub Type Single Family Residence
Listing Status Sold
Purchase Type For Sale
Square Footage 2,105 sqft
Price per Sqft $249
Subdivision Southern Pines
MLS Listing ID 100445274
Sold Date 08/13/24
Style Wood Frame
Bedrooms 4
Full Baths 2
Half Baths 1
HOA Y/N No
Originating Board North Carolina Regional MLS
Year Built 2024
Lot Size 0.330 Acres
Acres 0.33
Lot Dimensions 55x264.18x264.07
Property Description
Ascot presents the Jura, a cozy craftsman-style open floor plan home. The lower-level presents a large modern kitchen with an impressive island that also doubles as added casual dining space. Joining this is a spacious dining area and family room, leading into an expansive owners suite including a bathroom with dual sinks, a tiled walk-in-shower with seat, and a large walk-in-closet. Other lower-level features include a partial bathroom, laundry room, two closets, a large pantry, and a drop zone.
On the upper-level you will find a great loft area leading into three additional bedrooms, one featuring a large walk-in-closet. Additional upper-level features include a full bathroom and linen closet.
Location
State NC
County Moore
Community Southern Pines
Zoning SO PIN
Direction From Downtown Southern Pines. Head N on May St. turn R on Yadkin, turn R on Sheldon, home will be on your right.
Location Details Mainland
Rooms
Primary Bedroom Level Primary Living Area
Interior
Interior Features Mud Room, Kitchen Island, Master Downstairs, 9Ft+ Ceilings, Tray Ceiling(s), Ceiling Fan(s), Pantry, Walk-in Shower, Walk-In Closet(s)
Heating Electric, Heat Pump
Cooling Central Air
Exterior
Garage Garage Door Opener, See Remarks, Off Street, Shared Driveway
Garage Spaces 2.0
Waterfront No
Roof Type Architectural Shingle
Porch Covered, Patio, Porch
Building
Story 2
Foundation Slab
Sewer Septic On Site
Water Municipal Water
New Construction Yes
Others
Tax ID Lot 2b 00040375
Acceptable Financing Cash, Conventional, FHA, USDA Loan, VA Loan
Listing Terms Cash, Conventional, FHA, USDA Loan, VA Loan
Special Listing Condition None
Read Less Info
Want to know what your home might be worth? Contact us for a FREE valuation!

Our team is ready to help you sell your home for the highest possible price ASAP


"My job is to find and attract mastery-based agents to the office, protect the culture, and make sure everyone is happy! "
5960 Fairview Rd Ste. 400, Charlotte, NC, 28210, United States






