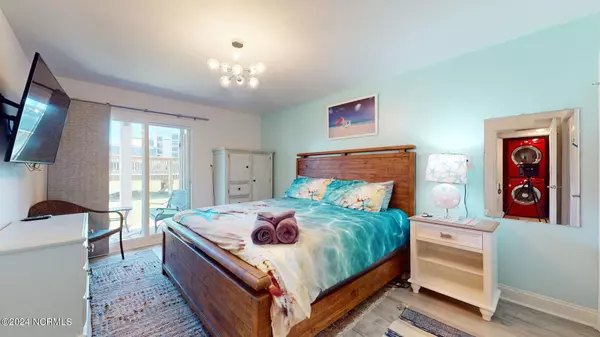$849,000
$849,000
For more information regarding the value of a property, please contact us for a free consultation.
4 Beds
4 Baths
2,127 SqFt
SOLD DATE : 08/14/2024
Key Details
Sold Price $849,000
Property Type Townhouse
Sub Type Townhouse
Listing Status Sold
Purchase Type For Sale
Square Footage 2,127 sqft
Price per Sqft $399
Subdivision Seaside Villas
MLS Listing ID 100454038
Sold Date 08/14/24
Style Wood Frame
Bedrooms 4
Full Baths 3
Half Baths 1
HOA Fees $4,900
HOA Y/N Yes
Originating Board North Carolina Regional MLS
Year Built 2019
Annual Tax Amount $2,446
Property Description
Welcome to Seaside Villas! Located 2nd row in Atlantic Beach, this 3 story home combines luxury and functionality. On the first floor, you'll find an open foyer, bedroom with en suite bath, laundry and private covered patio with outdoor shower. Take the stairs or the elevator up to level 2 to enjoy the open layout perfect for entertaining. This level features a kitchen with large island, open living area, ample dining area, powder room and 2 covered decks. On the 3rd floor you'll find the primary bedroom with en suite bath and open deck plus 2 additional bedrooms with a shared bathroom. You'll have east and west ocean views; as well as; views of the community pool. The public beach access is nearby as are shops and restaurants. This property is currently being used as a rental but would also be great as a private second home for personal use and beach living at it's finest. Pack your bags and head to Atlantic Beach!!
Location
State NC
County Carteret
Community Seaside Villas
Zoning MHI
Direction Hwy 58 Seaside Villas. Turn on Fairview or Pelican. Unit 5 fronts Hwy 58.
Location Details Island
Rooms
Basement None
Primary Bedroom Level Non Primary Living Area
Interior
Interior Features Foyer, Solid Surface, Kitchen Island, Master Downstairs, 9Ft+ Ceilings, Ceiling Fan(s), Elevator, Furnished, Walk-in Shower
Heating Heat Pump, Electric
Flooring LVT/LVP, Carpet, Tile, Wood
Fireplaces Type None
Fireplace No
Window Features Blinds
Appliance Water Softener, Washer, Refrigerator, Range, Microwave - Built-In, Dryer, Dishwasher
Laundry Laundry Closet
Exterior
Exterior Feature Outdoor Shower
Garage Concrete, Garage Door Opener
Garage Spaces 1.0
Waterfront No
Waterfront Description Second Row,Sound Side
View Ocean
Roof Type Shingle
Porch Open, Covered, Deck, Patio
Building
Story 3
Foundation Slab
Sewer Community Sewer
Water Municipal Water
Structure Type Outdoor Shower
New Construction No
Others
Tax ID 636519624532000
Acceptable Financing Cash, Conventional
Listing Terms Cash, Conventional
Special Listing Condition None
Read Less Info
Want to know what your home might be worth? Contact us for a FREE valuation!

Our team is ready to help you sell your home for the highest possible price ASAP


"My job is to find and attract mastery-based agents to the office, protect the culture, and make sure everyone is happy! "
5960 Fairview Rd Ste. 400, Charlotte, NC, 28210, United States






