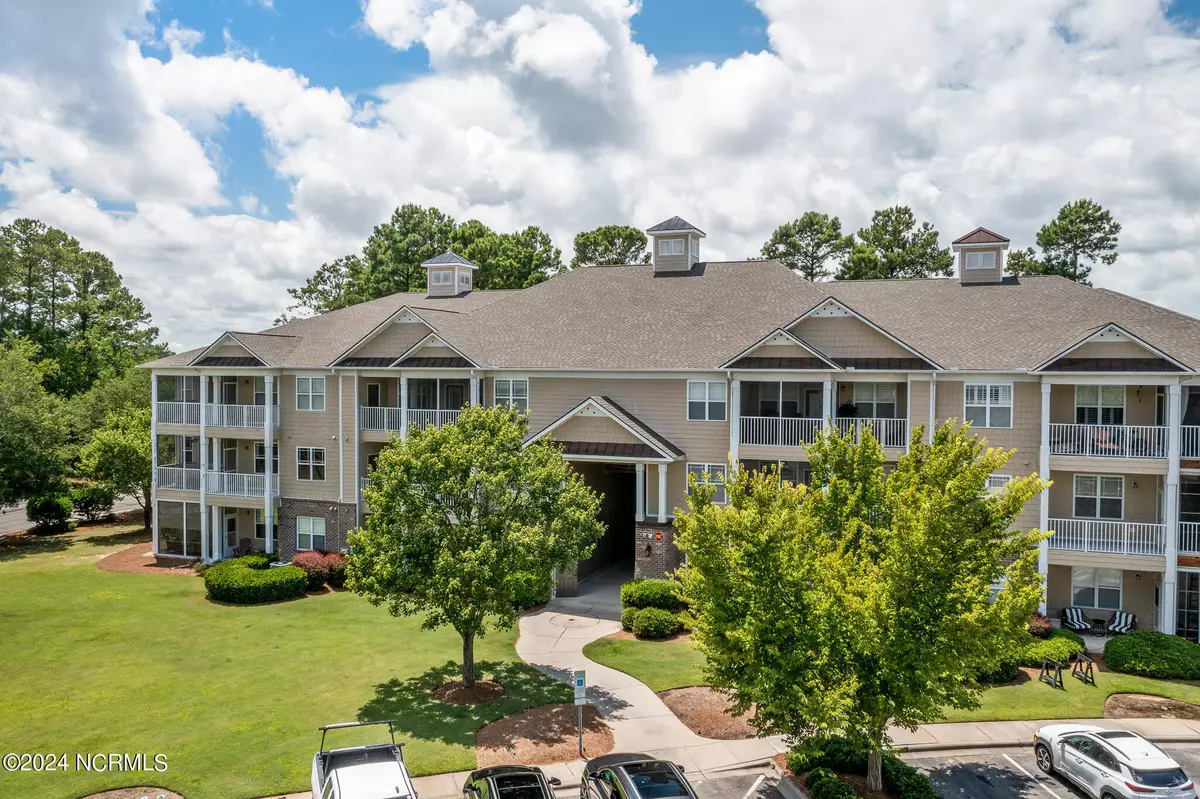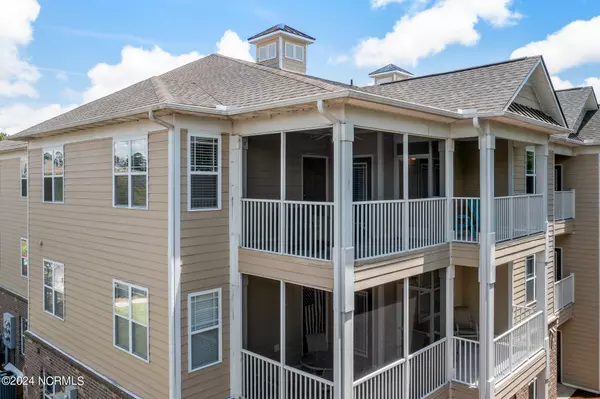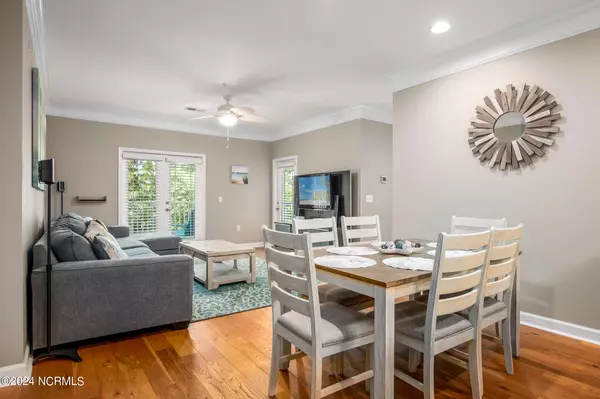$284,500
$290,000
1.9%For more information regarding the value of a property, please contact us for a free consultation.
3 Beds
2 Baths
1,329 SqFt
SOLD DATE : 08/13/2024
Key Details
Sold Price $284,500
Property Type Condo
Sub Type Condominium
Listing Status Sold
Purchase Type For Sale
Square Footage 1,329 sqft
Price per Sqft $214
Subdivision Crow Creek
MLS Listing ID 100455469
Sold Date 08/13/24
Style Wood Frame
Bedrooms 3
Full Baths 2
HOA Fees $3,800
HOA Y/N Yes
Originating Board North Carolina Regional MLS
Year Built 2004
Annual Tax Amount $1,166
Property Description
It's time for you to ENJOY this tastefully furnished Gorgeous 3rd Floor End Unit Condo with elevator accessibility. This golf course facing unit has a screened balcony that provides a lot of privacy for you to relax with a refreshing beverage. This condo has brand new carpet in all 3 bedrooms and a new coastal vibe tiled kitchen backsplash. Take note of the beautiful engineered hardwood in the living room and hallway. All TV's in the condo and the living area surround sound system will be left for your enjoyment. The primary suite is very spacious and includes a walk in shower and closet. Kitchen appliances, garbage disposal and faucet were updated in 2021. The large laundry room and the storage room accessible from the balcony provide additional storage for all your beach accessories. This unit shows just like new!!! The amenities provided to Crow Creek residents include 2 outdoor pools, indoor pool, 18 holes of golf, 2 workout centers, 2 tennis courts and grilling areas. Crow Creek is conveniently located within minutes of multiple pristine beaches, delectable restaurants and shopping. Don't miss your opportunity to be the new owner of this immaculately taken care of updated Condo! (Check with the listing agent about a few exclusions to the sale)
Location
State NC
County Brunswick
Community Crow Creek
Zoning RES
Direction Hwy 17 to S Crow Creek, turn right onto Woodlands Way, take 1st left, go to first building on the left (3), take elevator to 3rd floor, unit 19 is the last one on the left.
Location Details Mainland
Rooms
Primary Bedroom Level Primary Living Area
Interior
Interior Features Solid Surface, Master Downstairs, Ceiling Fan(s), Furnished, Walk-in Shower, Walk-In Closet(s)
Heating Electric, Heat Pump
Cooling Central Air
Flooring Carpet, See Remarks
Fireplaces Type None
Fireplace No
Window Features Blinds
Appliance Washer, Stove/Oven - Electric, Refrigerator, Microwave - Built-In, Dryer, Dishwasher
Laundry Inside
Exterior
Garage Lighted, On Site, Paved
Waterfront No
Roof Type Shingle
Porch Open, Covered, Screened
Building
Story 1
Foundation Slab
Sewer Municipal Sewer
Water Municipal Water
New Construction No
Others
Tax ID 225eb019
Acceptable Financing Cash, Conventional
Listing Terms Cash, Conventional
Special Listing Condition None
Read Less Info
Want to know what your home might be worth? Contact us for a FREE valuation!

Our team is ready to help you sell your home for the highest possible price ASAP


"My job is to find and attract mastery-based agents to the office, protect the culture, and make sure everyone is happy! "
5960 Fairview Rd Ste. 400, Charlotte, NC, 28210, United States






