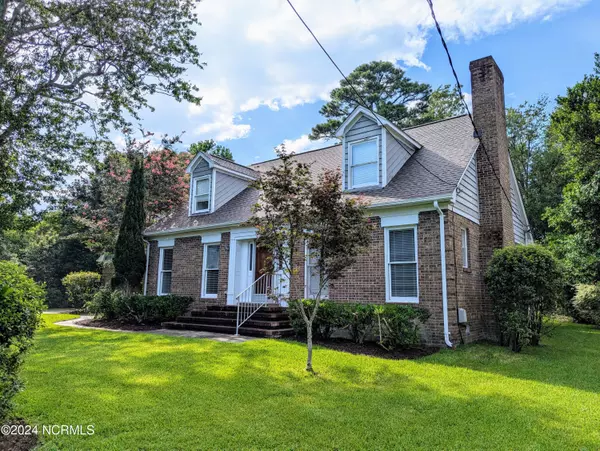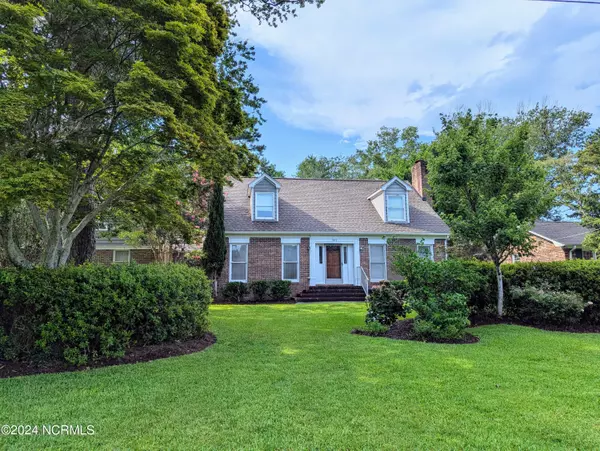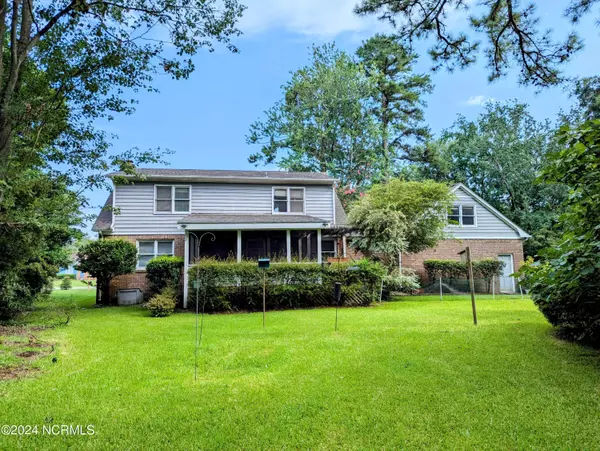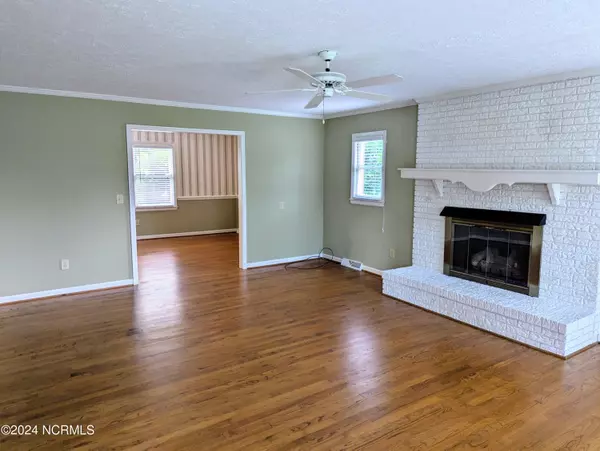$612,000
$610,000
0.3%For more information regarding the value of a property, please contact us for a free consultation.
4 Beds
3 Baths
2,461 SqFt
SOLD DATE : 08/15/2024
Key Details
Sold Price $612,000
Property Type Single Family Home
Sub Type Single Family Residence
Listing Status Sold
Purchase Type For Sale
Square Footage 2,461 sqft
Price per Sqft $248
Subdivision Not In Subdivision
MLS Listing ID 100456519
Sold Date 08/15/24
Style Wood Frame
Bedrooms 4
Full Baths 2
Half Baths 1
HOA Y/N No
Originating Board North Carolina Regional MLS
Year Built 1981
Annual Tax Amount $3,518
Lot Size 0.480 Acres
Acres 0.48
Lot Dimensions 107x194x110x191
Property Description
This charming 4-bedroom, 2.5-bathroom home is located on an expansive lot in a desirable neighborhood with no HOA. Step inside and discover all of the possibilities of a home featuring a cozy living room with a fireplace, a formal dining room, and a kitchen with a breakfast area. The bonus room over the garage offers options for storage, a game room, or a home office. The master bedroom is downstairs with an en suite bathroom. There are 3 spacious bedrooms upstairs sharing a full bath. Imagine relaxing on the screened porch enjoying your private garden oasis. This property is perfect for those who desire a tranquil escape yet enjoy the benefits of a community in a central location only a short bike ride to the beach.
This is an estate sale so the property will be sold ''as-is.'' Don't miss out on this incredible opportunity to live in a great neighborhood and make this your forever home.
Location
State NC
County New Hanover
Community Not In Subdivision
Zoning R-15
Direction From Oleander Drive to Military Cutoff, take a left on Eastwood Rd, right on Bretonshire Rd, home on the left. From I-40, take a left on US-74 E, cross over Market St and road becomes Eastwood Rd, left on Tanbridge Rd, right on Barrington Rd, left on Bretonshire Rd, home on the left.
Location Details Mainland
Rooms
Basement Crawl Space
Primary Bedroom Level Primary Living Area
Interior
Interior Features Master Downstairs, Ceiling Fan(s)
Heating Forced Air, Geothermal
Cooling Central Air
Fireplaces Type Gas Log
Fireplace Yes
Window Features Blinds
Exterior
Garage Concrete, Paved
Garage Spaces 2.0
Waterfront No
Roof Type Shingle
Porch Porch, Screened
Building
Story 2
Sewer Municipal Sewer
Water Municipal Water
New Construction No
Others
Tax ID R05015-014-004-000
Acceptable Financing Cash, Conventional
Listing Terms Cash, Conventional
Special Listing Condition Estate Sale
Read Less Info
Want to know what your home might be worth? Contact us for a FREE valuation!

Our team is ready to help you sell your home for the highest possible price ASAP


"My job is to find and attract mastery-based agents to the office, protect the culture, and make sure everyone is happy! "
5960 Fairview Rd Ste. 400, Charlotte, NC, 28210, United States






