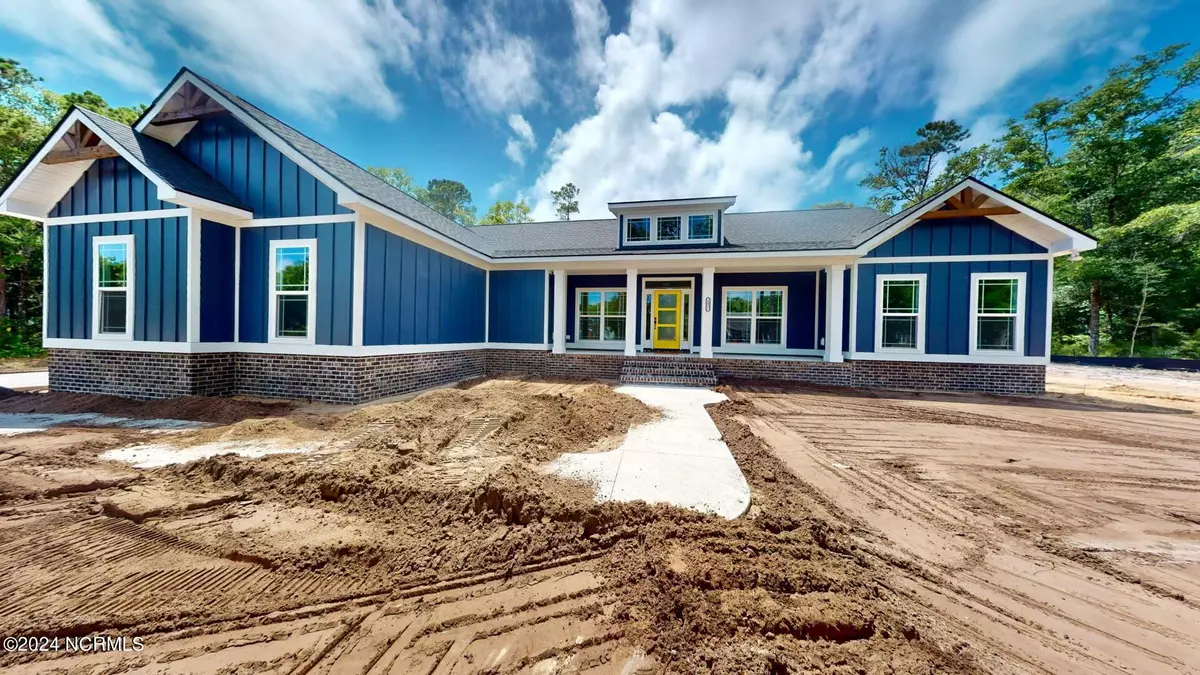$645,000
$650,000
0.8%For more information regarding the value of a property, please contact us for a free consultation.
3 Beds
2 Baths
2,520 SqFt
SOLD DATE : 08/16/2024
Key Details
Sold Price $645,000
Property Type Single Family Home
Sub Type Single Family Residence
Listing Status Sold
Purchase Type For Sale
Square Footage 2,520 sqft
Price per Sqft $255
Subdivision Oyster Harbour
MLS Listing ID 100452593
Sold Date 08/16/24
Style Wood Frame
Bedrooms 3
Full Baths 2
HOA Fees $1,576
HOA Y/N Yes
Originating Board North Carolina Regional MLS
Year Built 2024
Annual Tax Amount $124
Lot Size 0.872 Acres
Acres 0.87
Lot Dimensions Irregular
Property Description
Welcome to your coastal dream home in Oyster Harbour, designed and constructed by our friends at America's Home Place!
This brand-new construction boasts 3 bedrooms, 2 bathrooms, and over 2500 sqft of elegant living space. Featuring a massive 3-car garage, it's perfect for car enthusiasts or those needing ample storage.
Nestled in a vibrant community, residents enjoy exclusive access to a clubhouse, sparkling pool, convenient boat/RV storage, a boat ramp for easy water access, scenic walking trails, and a relaxing day dock.
Whether you're drawn to the tranquility of the surroundings or the abundance of recreational amenities, this home offers the perfect blend of luxury and coastal lifestyle.
Discover your sanctuary in Oyster Harbour — where every day feels like a vacation.
Location
State NC
County Brunswick
Community Oyster Harbour
Zoning R-75
Direction Enter Oyster Harbour at the gated entrance on Boone's Neck Rd. Follow Oyster Harbour Parkway SW, home will be on the left.
Location Details Mainland
Rooms
Basement None
Primary Bedroom Level Primary Living Area
Interior
Interior Features Solid Surface, Master Downstairs, Ceiling Fan(s), Pantry, Walk-In Closet(s)
Heating Heat Pump, Electric, Forced Air
Cooling Central Air
Flooring LVT/LVP, Carpet, Tile
Fireplaces Type None
Fireplace No
Window Features Thermal Windows
Appliance Stove/Oven - Gas, Refrigerator, Dishwasher, Cooktop - Gas
Laundry Inside
Exterior
Garage Concrete
Garage Spaces 3.0
Pool None
Waterfront No
Waterfront Description Water Access Comm
View Pond
Roof Type Architectural Shingle
Porch Covered, Patio, Porch
Building
Lot Description Level, Open Lot
Story 1
Foundation Raised, Slab
Sewer Septic On Site
Water Municipal Water
Architectural Style Patio
New Construction Yes
Others
Tax ID 230lf007
Acceptable Financing Cash, Conventional, FHA, USDA Loan, VA Loan
Listing Terms Cash, Conventional, FHA, USDA Loan, VA Loan
Special Listing Condition None
Read Less Info
Want to know what your home might be worth? Contact us for a FREE valuation!

Our team is ready to help you sell your home for the highest possible price ASAP


"My job is to find and attract mastery-based agents to the office, protect the culture, and make sure everyone is happy! "
5960 Fairview Rd Ste. 400, Charlotte, NC, 28210, United States






