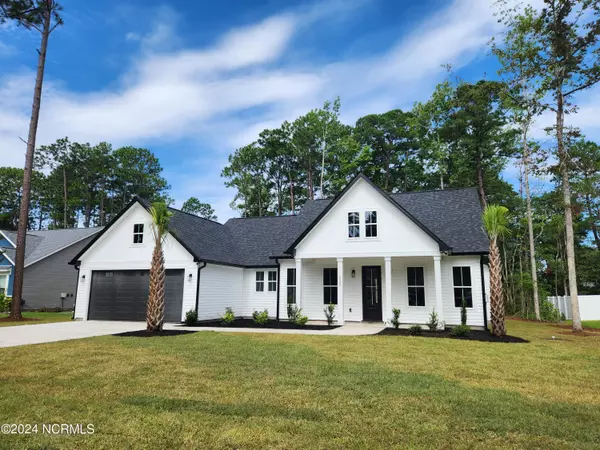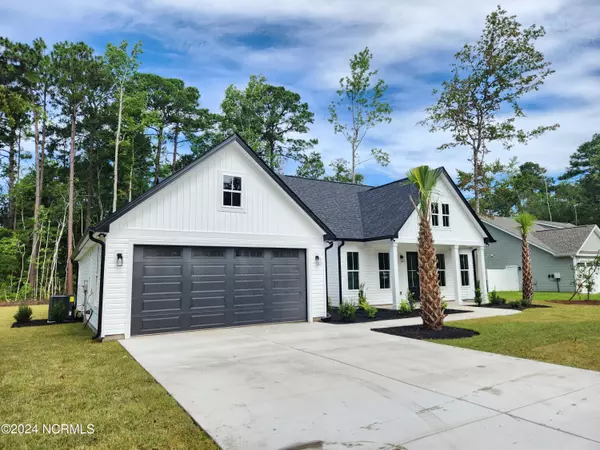$413,000
$412,500
0.1%For more information regarding the value of a property, please contact us for a free consultation.
3 Beds
2 Baths
1,706 SqFt
SOLD DATE : 08/19/2024
Key Details
Sold Price $413,000
Property Type Single Family Home
Sub Type Single Family Residence
Listing Status Sold
Purchase Type For Sale
Square Footage 1,706 sqft
Price per Sqft $242
Subdivision Carolina Shores North
MLS Listing ID 100456755
Sold Date 08/19/24
Style Wood Frame
Bedrooms 3
Full Baths 2
HOA Fees $460
HOA Y/N Yes
Originating Board North Carolina Regional MLS
Year Built 2024
Annual Tax Amount $122
Lot Size 0.465 Acres
Acres 0.47
Lot Dimensions 100X200
Property Description
Modern farm house style new construction custom designed home with 3 bedrooms and 2 baths located in Carolina Shores North. When entering the home, you are welcomed by the large foyer which features custom wainscotting and crown molding. Adjacent to the foyer is the dining area which also includes crown molding and wainscotting. The kitchen offers quartz countertops, farm sink, oversized island, and stainless appliances, including, dishwasher, microwave, and range. The all-wood cabinetry comes with easy close doors and drawers. There is a huge pantry off of the kitchen that could also be used for an office/hobby room. The dining area is beautifully finished with wainscotting and crown molding. The living area has ample room for entertaining and opens to a huge covered back porch. The master bedroom offers a trey ceiling with crown molding and a large walk-in closet. The master bath comes with dual vanities, quartz countertops, and custom tile shower. There is a large laundry room with built in cabinets and quartz countertops. This home has 9' walls with 6' windows, not the standard 8' walls with 5' windows. The home features an oversized black 8'x18' garage door, along with black gutters. The hot water heater is located in a closet inside the garage with extra room for storage.
Location
State NC
County Brunswick
Community Carolina Shores North
Zoning CS-R15
Direction From Hwy 17 S take a right into Carolina Shores North. Take a right on Boundary Loop Rd and follow to Leatherwood Dr on your left. Take a left and the home will be down on the right.
Location Details Mainland
Rooms
Primary Bedroom Level Primary Living Area
Interior
Interior Features Kitchen Island, Master Downstairs, 9Ft+ Ceilings, Tray Ceiling(s), Ceiling Fan(s), Pantry, Walk-in Shower, Walk-In Closet(s)
Heating Heat Pump, Electric
Flooring LVT/LVP, Tile
Fireplaces Type None
Fireplace No
Appliance Range, Microwave - Built-In, Dishwasher
Laundry Inside
Exterior
Garage Garage Door Opener, Paved
Garage Spaces 2.0
Waterfront No
Roof Type Architectural Shingle
Porch Open, Covered, Porch
Building
Lot Description Open Lot
Story 1
Foundation Slab
Sewer Municipal Sewer
Water Municipal Water
New Construction Yes
Others
Tax ID 240ab034
Acceptable Financing Cash, Conventional
Listing Terms Cash, Conventional
Special Listing Condition None
Read Less Info
Want to know what your home might be worth? Contact us for a FREE valuation!

Our team is ready to help you sell your home for the highest possible price ASAP


"My job is to find and attract mastery-based agents to the office, protect the culture, and make sure everyone is happy! "
5960 Fairview Rd Ste. 400, Charlotte, NC, 28210, United States






