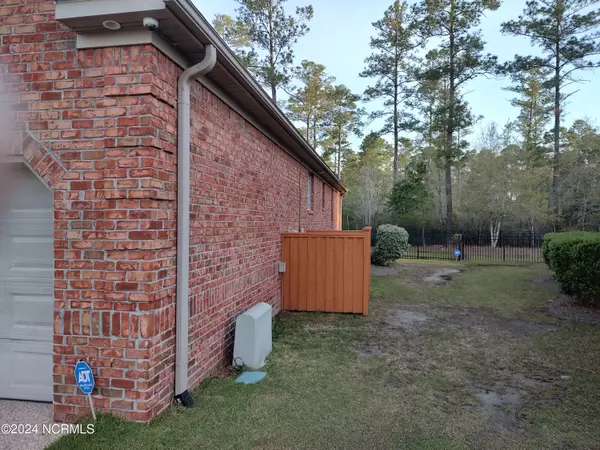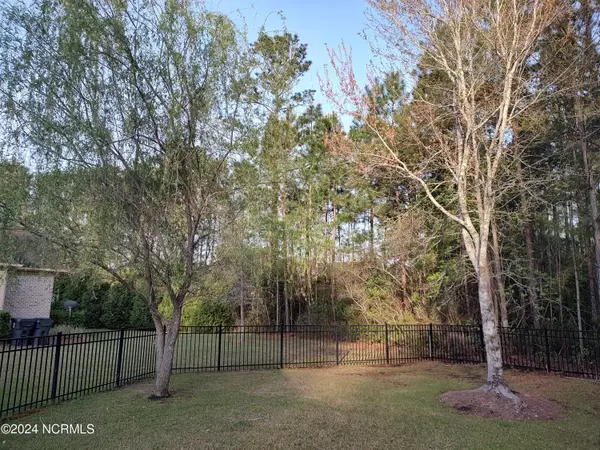$495,000
$515,000
3.9%For more information regarding the value of a property, please contact us for a free consultation.
3 Beds
3 Baths
2,586 SqFt
SOLD DATE : 08/15/2024
Key Details
Sold Price $495,000
Property Type Single Family Home
Sub Type Single Family Residence
Listing Status Sold
Purchase Type For Sale
Square Footage 2,586 sqft
Price per Sqft $191
Subdivision Westport
MLS Listing ID 100436189
Sold Date 08/15/24
Style Wood Frame
Bedrooms 3
Full Baths 3
HOA Fees $1,478
HOA Y/N Yes
Originating Board North Carolina Regional MLS
Year Built 2005
Lot Size 1.000 Acres
Acres 1.0
Lot Dimensions Irregular
Property Description
$15,000 PRICE IMPROVEMENT on this beautiful 4 bedroom home located in West Port. This is a must see. This home has many extras. Newer HVAC, Roof, Halo System Hot water heater. The skylights have rain sensors so automatically close if it rains. The enclosed sunroom was built when the home was. Very few in this subdivision. This is a 4 bedroom, 3.5 bath home. Home has jack and jill. It also has a powder room Many closets in the home including the walk-in closet in the master bedroom. Hardwood floors. Gas logs. two outdoor patios and a fenced in back yard with sprinkler system. This home is located on a cul-de-sac so you will not have to deal with pass through traffic. 2 car full garage. ADT alarm system that can be transferred to new owner. The FROG has a full bath and closet with window. Refrigerator/Freezer are new, Washer/Dryer convey The FROG is approx. 21x15.
Location
State NC
County Brunswick
Community Westport
Zoning PUD
Direction Take 133 toward from Leland. Turn right into West Port. Turn right onto Horton, Left on Viceroy
Location Details Mainland
Rooms
Basement Crawl Space, None
Primary Bedroom Level Primary Living Area
Interior
Interior Features Master Downstairs, Tray Ceiling(s), Vaulted Ceiling(s), Ceiling Fan(s), Skylights, Walk-In Closet(s)
Heating Heat Pump, Electric, Hot Water, Propane
Cooling Attic Fan, Central Air
Flooring Tile, Wood
Fireplaces Type Gas Log
Fireplace Yes
Window Features Thermal Windows,Blinds
Appliance Washer, Refrigerator, Microwave - Built-In, Ice Maker, Dryer, Double Oven, Disposal, Dishwasher, Cooktop - Electric
Laundry Laundry Closet
Exterior
Exterior Feature Irrigation System, Gas Logs
Garage Attached, Concrete, Garage Door Opener, On Site
Garage Spaces 2.0
Pool None
Waterfront No
Waterfront Description None
Roof Type Architectural Shingle
Accessibility None
Porch Open, Porch
Building
Lot Description Cul-de-Sac Lot
Story 1
Sewer Municipal Sewer
Water Municipal Water
Structure Type Irrigation System,Gas Logs
New Construction No
Others
Tax ID 21608180
Acceptable Financing Cash, Conventional, FHA, USDA Loan, VA Loan
Listing Terms Cash, Conventional, FHA, USDA Loan, VA Loan
Special Listing Condition None
Read Less Info
Want to know what your home might be worth? Contact us for a FREE valuation!

Our team is ready to help you sell your home for the highest possible price ASAP


"My job is to find and attract mastery-based agents to the office, protect the culture, and make sure everyone is happy! "
5960 Fairview Rd Ste. 400, Charlotte, NC, 28210, United States






