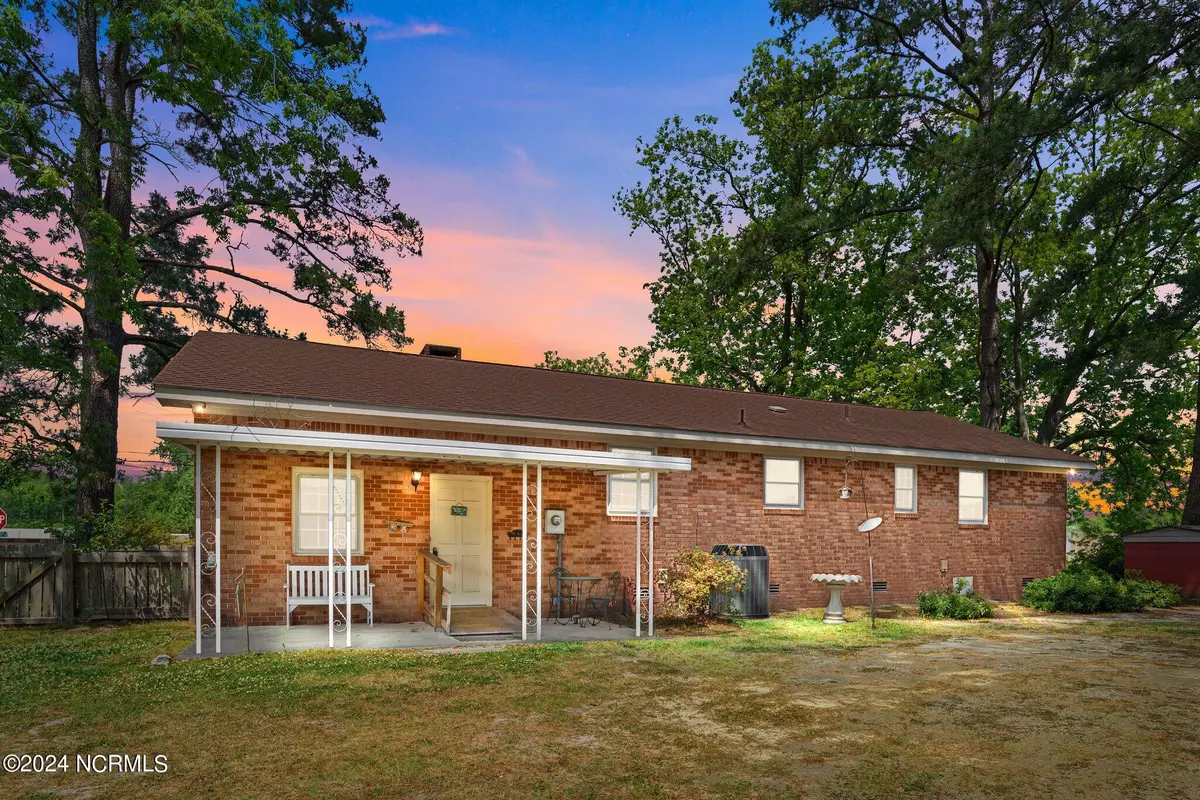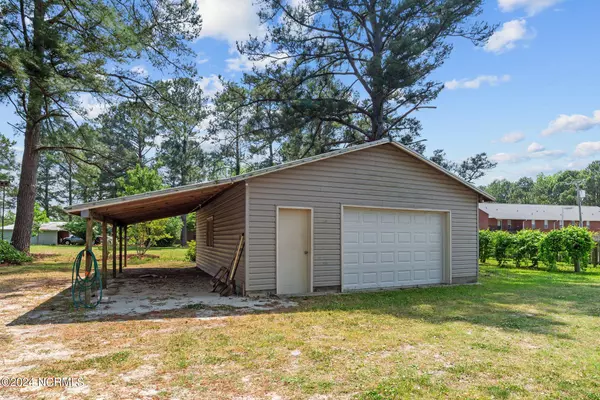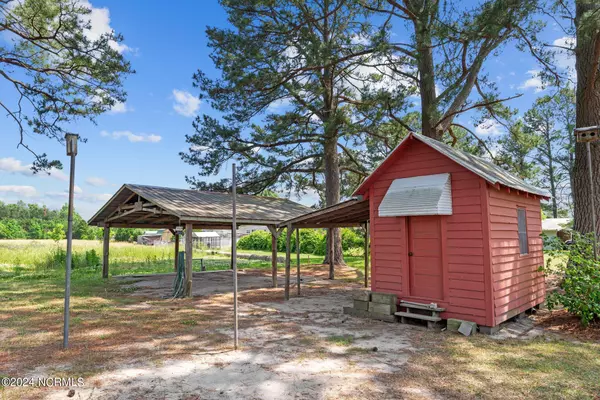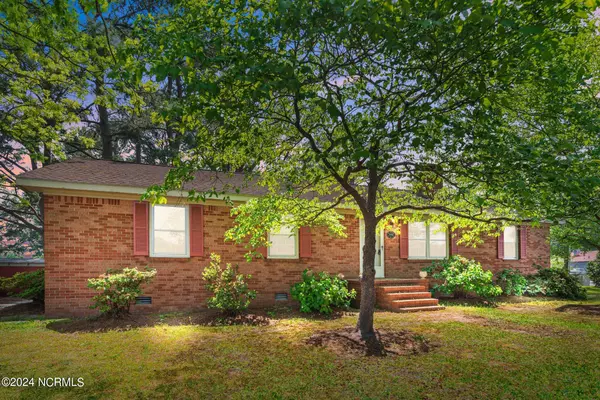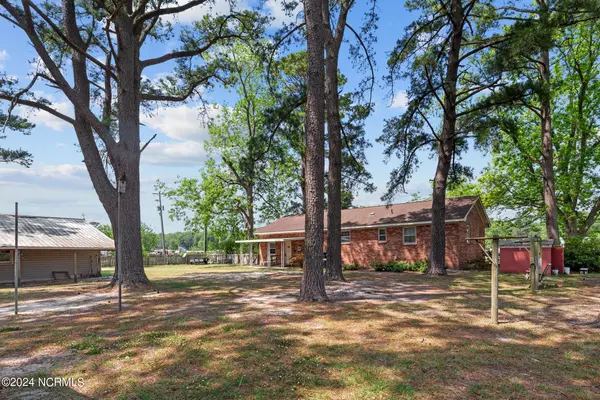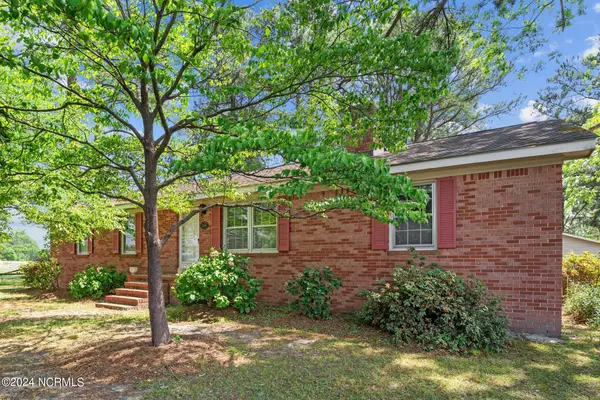$207,000
$219,000
5.5%For more information regarding the value of a property, please contact us for a free consultation.
3 Beds
2 Baths
1,762 SqFt
SOLD DATE : 08/22/2024
Key Details
Sold Price $207,000
Property Type Single Family Home
Sub Type Single Family Residence
Listing Status Sold
Purchase Type For Sale
Square Footage 1,762 sqft
Price per Sqft $117
Subdivision Not In Subdivision
MLS Listing ID 100443745
Sold Date 08/22/24
Style Wood Frame
Bedrooms 3
Full Baths 2
HOA Y/N No
Originating Board Hive MLS
Year Built 1974
Annual Tax Amount $820
Lot Size 0.490 Acres
Acres 0.49
Lot Dimensions irregular 59x187x151x98x92
Property Description
Commercial or Residential. Located right across street from Beaufort County Community College. Perfect for a business that caters to the college or its students. Also makes a great home! Need space for hobbies? Check out the detached 30ft x 24ft garage and the 8ft x 12ft shed, perfect for tinkering or storing treasures. And for those outdoor gatherings, there's a cozy 20ft x 8ft shelter—ideal for oyster roasts or parking boats! Located near downtown Washington, NC, with easy access to community boat ramps, Beaufort County Community College and shopping, convenience is at your fingertips. Inside, a spacious family room with a fireplace invites you to unwind, while the combined kitchen/dining area is perfect for family meals. Retreat to the primary bedroom with its own full bath, and find two more comfy bedrooms and another full bath down the hall. With no city taxes or flood insurance needed, this home offers worry-free living. Don't let this opportunity slip away—come experience the good life today!
Location
State NC
County Beaufort
Community Not In Subdivision
Zoning none
Direction Hwy 264 E from Washington. Corner of Neck Rd and 264 across from community college. Turn onto Neck Rd at the Travel Store. Turn into the first drive on the left. Driveway is between wooden fence.
Location Details Mainland
Rooms
Other Rooms Shed(s)
Basement Crawl Space
Primary Bedroom Level Primary Living Area
Interior
Interior Features Master Downstairs
Heating Electric, Heat Pump
Cooling Central Air
Flooring Carpet, Vinyl
Appliance Washer, Stove/Oven - Electric, Refrigerator, Dryer, Dishwasher
Exterior
Parking Features Detached, On Site
Garage Spaces 1.0
Roof Type Composition
Porch Covered, Patio
Building
Story 1
Entry Level One
Sewer Septic On Site
Water Well
New Construction No
Schools
Elementary Schools Eastern Elementary School
Middle Schools P.S. Jones Middle School
High Schools Washington High School
Others
Tax ID 35550
Acceptable Financing Cash, Conventional, FHA, USDA Loan, VA Loan
Listing Terms Cash, Conventional, FHA, USDA Loan, VA Loan
Special Listing Condition None
Read Less Info
Want to know what your home might be worth? Contact us for a FREE valuation!

Our team is ready to help you sell your home for the highest possible price ASAP

"My job is to find and attract mastery-based agents to the office, protect the culture, and make sure everyone is happy! "
5960 Fairview Rd Ste. 400, Charlotte, NC, 28210, United States

