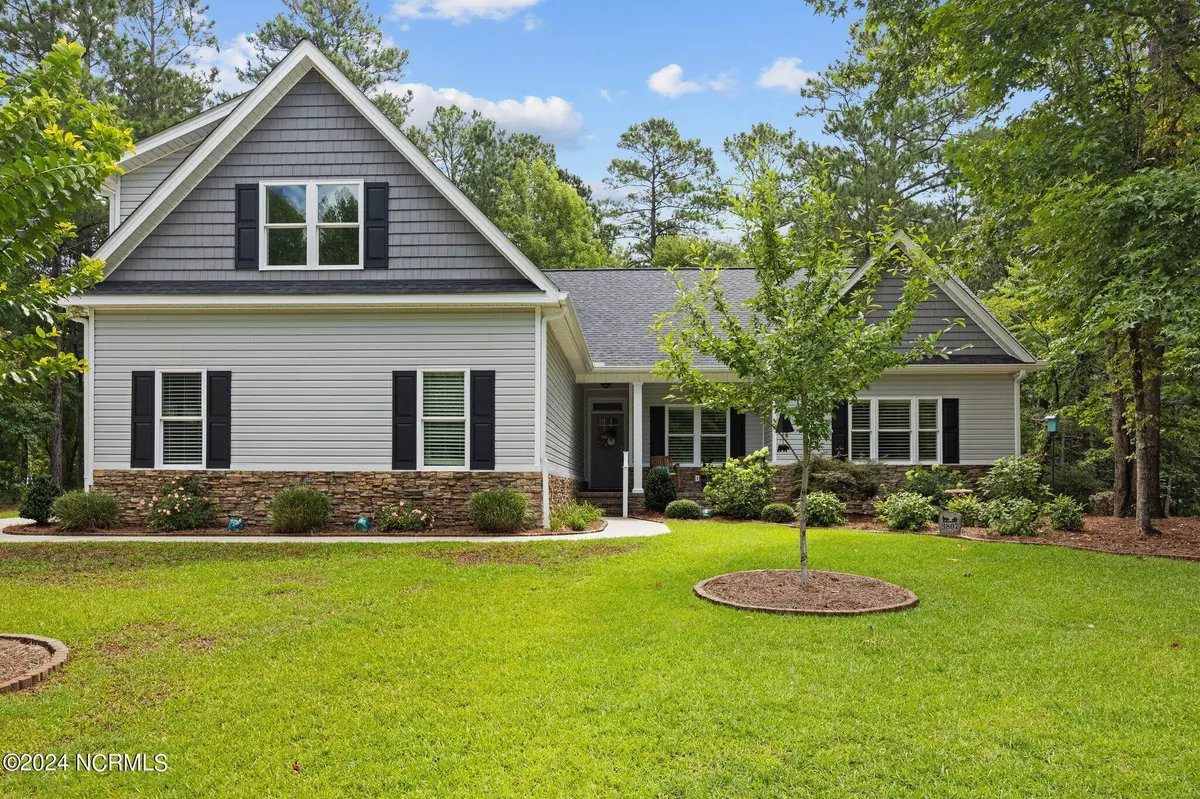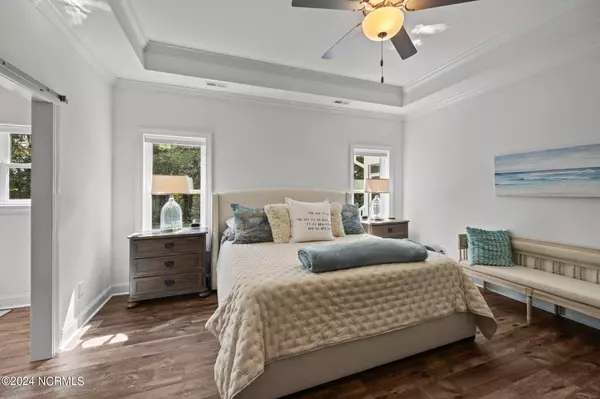$570,000
$585,000
2.6%For more information regarding the value of a property, please contact us for a free consultation.
4 Beds
2 Baths
2,325 SqFt
SOLD DATE : 08/23/2024
Key Details
Sold Price $570,000
Property Type Single Family Home
Sub Type Single Family Residence
Listing Status Sold
Purchase Type For Sale
Square Footage 2,325 sqft
Price per Sqft $245
Subdivision Carolina Colours
MLS Listing ID 100455029
Sold Date 08/23/24
Style Wood Frame
Bedrooms 4
Full Baths 2
HOA Fees $1,536
HOA Y/N Yes
Originating Board North Carolina Regional MLS
Year Built 2021
Lot Size 0.440 Acres
Acres 0.44
Lot Dimensions Irregular
Property Description
Welcome to your dream home in the highly sought-after Carolina Colours neighborhood! This stunning residence boasts a spacious open floor plan filled with natural light, creating an inviting and warm atmosphere. The expansive living room features a cozy fireplace, perfect for relaxing evenings. The modern kitchen is equipped with stainless steel appliances, a breakfast bar, and a pantry, and seamlessly flows into the dining area. Off the main living area, you'll find a screened porch overlooking the private backyard and a patio ideal for grilling and outdoor entertaining. The luxurious owner's suite features a massive walk-in closet, dual vanity sinks, and a large walk-in shower. Two additional bedrooms and a full bathroom complete the main floor, while a fourth bedroom is located upstairs. Conveniently situated between Historic Downtown New Bern and MCAS Cherry Point, this home offers easy access to amenities and attractions. Don't miss the opportunity to make this beautiful house your new home! Contact us today to schedule a viewing.
Location
State NC
County Craven
Community Carolina Colours
Zoning RESIDENTIAL
Direction Get on US-70 E in James City from S Front St, Take Waterscape Wy and Creekscape Xing to Lichen Ln in New Bern, Destination will be on the left.
Location Details Mainland
Rooms
Primary Bedroom Level Primary Living Area
Interior
Interior Features Master Downstairs, 9Ft+ Ceilings, Vaulted Ceiling(s), Ceiling Fan(s), Pantry, Walk-In Closet(s)
Heating Gas Pack, Heat Pump, Natural Gas
Flooring LVT/LVP
Fireplaces Type Gas Log
Fireplace Yes
Window Features Blinds
Appliance Washer, Vent Hood, Stove/Oven - Gas, Refrigerator, Dryer, Disposal, Dishwasher
Laundry Inside
Exterior
Exterior Feature Shutters - Functional, Gas Logs
Garage Garage Door Opener, On Site, Paved
Garage Spaces 3.0
Pool None
Utilities Available Natural Gas Connected
Waterfront No
Roof Type Architectural Shingle
Porch Patio, Porch, Screened
Building
Story 2
Foundation Raised
Sewer Municipal Sewer
Water Municipal Water
Structure Type Shutters - Functional,Gas Logs
New Construction No
Others
Tax ID 7-104-11-018
Acceptable Financing Cash, Conventional, FHA, VA Loan
Listing Terms Cash, Conventional, FHA, VA Loan
Special Listing Condition None
Read Less Info
Want to know what your home might be worth? Contact us for a FREE valuation!

Our team is ready to help you sell your home for the highest possible price ASAP


"My job is to find and attract mastery-based agents to the office, protect the culture, and make sure everyone is happy! "
5960 Fairview Rd Ste. 400, Charlotte, NC, 28210, United States






