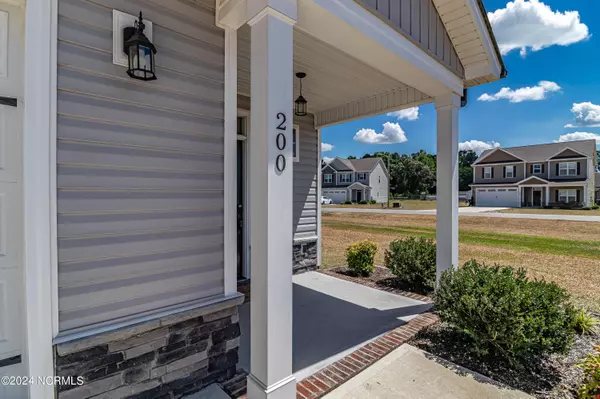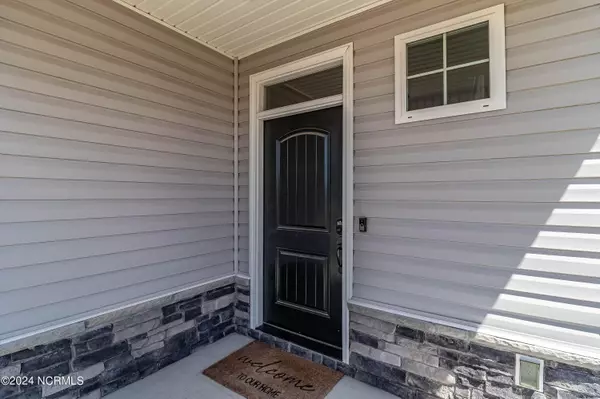$295,000
$299,900
1.6%For more information regarding the value of a property, please contact us for a free consultation.
4 Beds
3 Baths
2,098 SqFt
SOLD DATE : 08/26/2024
Key Details
Sold Price $295,000
Property Type Single Family Home
Sub Type Single Family Residence
Listing Status Sold
Purchase Type For Sale
Square Footage 2,098 sqft
Price per Sqft $140
Subdivision Willow Pond
MLS Listing ID 100452028
Sold Date 08/26/24
Style Wood Frame
Bedrooms 4
Full Baths 2
Half Baths 1
HOA Fees $200
HOA Y/N Yes
Originating Board North Carolina Regional MLS
Year Built 2021
Lot Size 0.360 Acres
Acres 0.36
Lot Dimensions 80x150x70x151x21x31
Property Description
Beautiful 4 bedroom, 2 1/2 bathroom home with almost 2100 square feet in the quaint and popular neighborhood of Willow Pond! 1st floor offers a 1/2 bath, and large living room with laminate flooring throughout and gas logs! The kitchen is open to the living room and has granite, white subway tile backsplash, stainless appliances and a pantry! Upstairs features all 4 bedrooms, 2nd full bath and laundry. Master is large with a sizable walk in closet. Master bath has walk in shower, soaker tub and dual vanity. all 3 other bedrooms are sizable and 2nd full bath also offers a dual vanity!!
Location
State NC
County Wayne
Community Willow Pond
Zoning none
Direction Take 70 east from Goldsboro to South Beston Rd turn right. Then turn left into Willow Pond, Continue through the subdivision to left on Weeping Willow Dr. Home is on the corner.
Location Details Mainland
Rooms
Primary Bedroom Level Non Primary Living Area
Interior
Interior Features 9Ft+ Ceilings, Ceiling Fan(s), Walk-in Shower, Eat-in Kitchen, Walk-In Closet(s)
Heating Electric, Heat Pump
Cooling Central Air
Fireplaces Type Gas Log
Fireplace Yes
Exterior
Garage Concrete
Garage Spaces 2.0
Utilities Available Community Water
Waterfront No
Roof Type Composition
Porch Patio
Building
Story 2
Foundation Slab
Sewer Septic On Site
New Construction No
Others
Tax ID 3546485021
Acceptable Financing Cash, Conventional, FHA, USDA Loan, VA Loan
Listing Terms Cash, Conventional, FHA, USDA Loan, VA Loan
Special Listing Condition None
Read Less Info
Want to know what your home might be worth? Contact us for a FREE valuation!

Our team is ready to help you sell your home for the highest possible price ASAP


"My job is to find and attract mastery-based agents to the office, protect the culture, and make sure everyone is happy! "
5960 Fairview Rd Ste. 400, Charlotte, NC, 28210, United States






