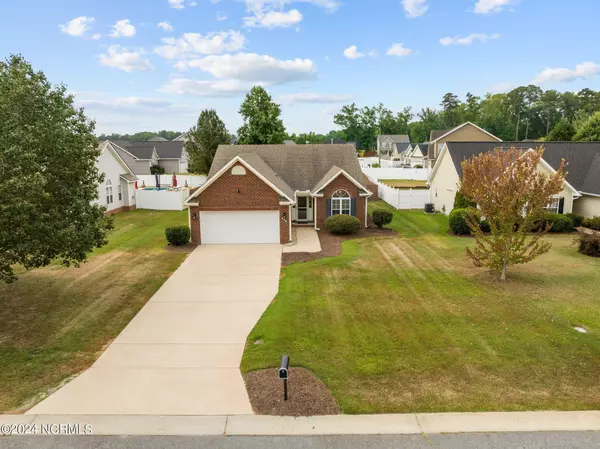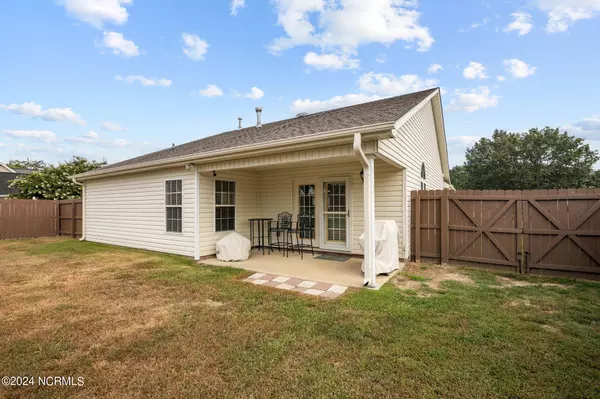$283,000
$272,900
3.7%For more information regarding the value of a property, please contact us for a free consultation.
3 Beds
2 Baths
1,709 SqFt
SOLD DATE : 07/30/2024
Key Details
Sold Price $283,000
Property Type Single Family Home
Sub Type Single Family Residence
Listing Status Sold
Purchase Type For Sale
Square Footage 1,709 sqft
Price per Sqft $165
Subdivision Arbor Hills
MLS Listing ID 100453027
Sold Date 07/30/24
Style Wood Frame
Bedrooms 3
Full Baths 2
HOA Y/N No
Originating Board North Carolina Regional MLS
Year Built 2007
Annual Tax Amount $2,072
Lot Size 0.300 Acres
Acres 0.3
Lot Dimensions 173 x 72 x 172 x 70
Property Description
Charming 3 bedroom, 2 bathroom home nestled in popular Arbor Hills. Located in the desirable Wintergreen , Hope and Conley School District. Open concept living room and kitchen with new stainless appliances. Fresh paint throughout, engineered hardwood flooring and a spacious fenced in backyard to enjoy!
Location
State NC
County Pitt
Community Arbor Hills
Zoning R9S
Direction From E. 10th street, turn right onto Portertown Road, left onto Eastern Pines, right onto Plateau Drive. 408 is on the left side of the road.
Location Details Mainland
Rooms
Basement None
Primary Bedroom Level Primary Living Area
Interior
Interior Features Master Downstairs, 9Ft+ Ceilings, Ceiling Fan(s), Pantry, Walk-in Shower, Walk-In Closet(s)
Heating Gas Pack, Heat Pump, Natural Gas
Cooling Central Air
Flooring Carpet, Laminate
Fireplaces Type Gas Log
Fireplace Yes
Window Features Blinds
Appliance Freezer, Stove/Oven - Electric, Self Cleaning Oven, Range, Microwave - Built-In, Ice Maker, Disposal, Dishwasher, Cooktop - Electric, Convection Oven
Laundry Hookup - Dryer, Washer Hookup
Exterior
Garage Additional Parking, Paved
Garage Spaces 6.0
Roof Type Shingle
Porch Covered, Porch
Building
Story 1
Foundation Slab
Sewer Municipal Sewer
Water Municipal Water
New Construction No
Others
Tax ID 059429
Acceptable Financing Cash, Conventional, FHA, VA Loan
Listing Terms Cash, Conventional, FHA, VA Loan
Special Listing Condition None
Read Less Info
Want to know what your home might be worth? Contact us for a FREE valuation!

Our team is ready to help you sell your home for the highest possible price ASAP


"My job is to find and attract mastery-based agents to the office, protect the culture, and make sure everyone is happy! "
5960 Fairview Rd Ste. 400, Charlotte, NC, 28210, United States






