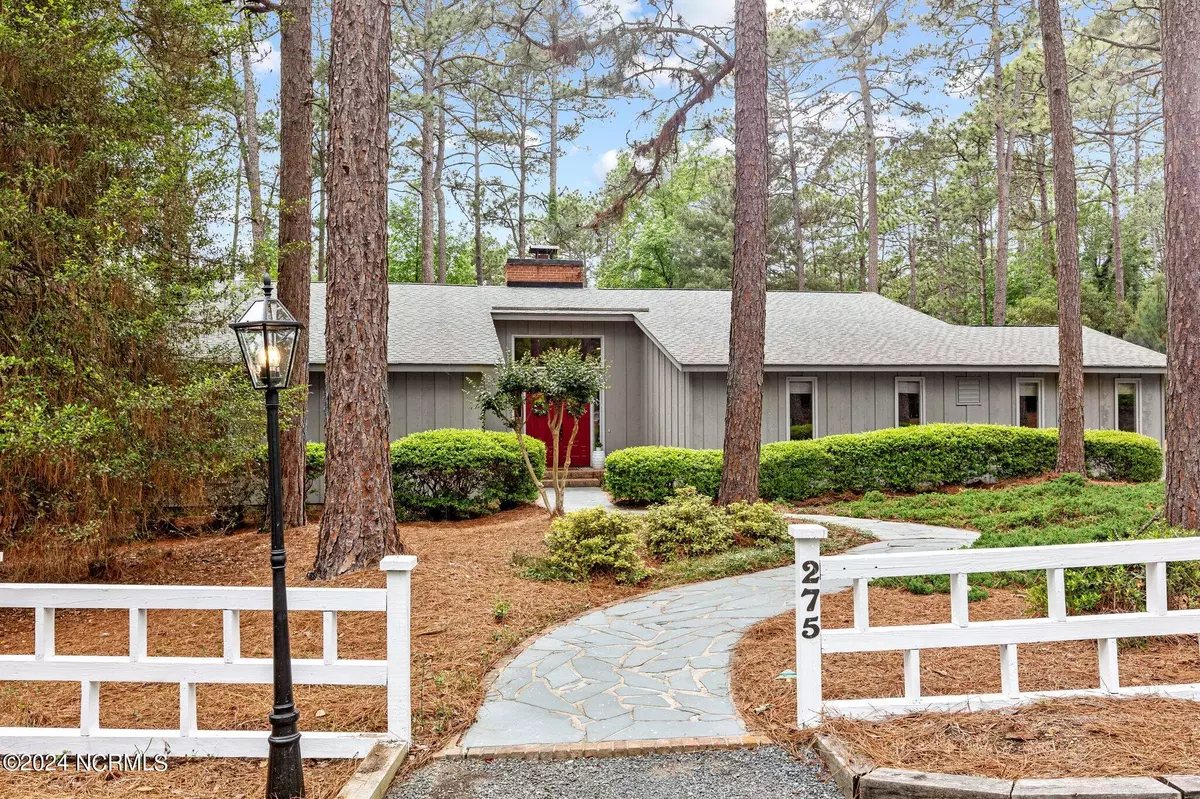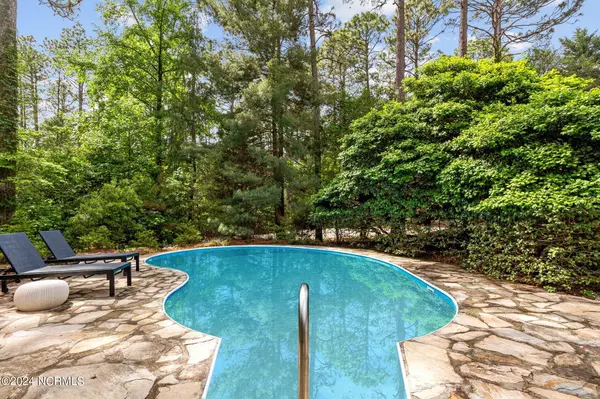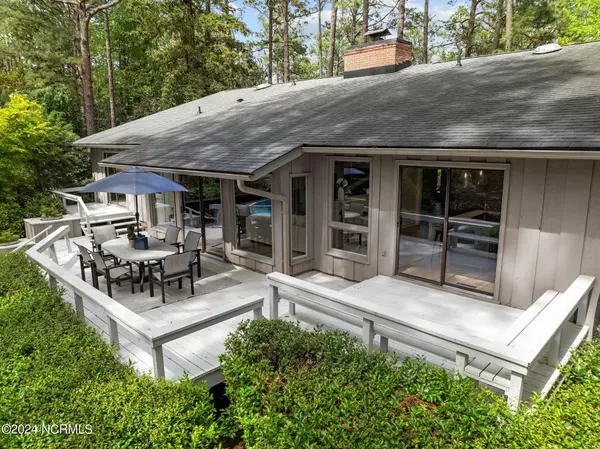$705,000
$725,000
2.8%For more information regarding the value of a property, please contact us for a free consultation.
3 Beds
2 Baths
2,067 SqFt
SOLD DATE : 08/29/2024
Key Details
Sold Price $705,000
Property Type Single Family Home
Sub Type Single Family Residence
Listing Status Sold
Purchase Type For Sale
Square Footage 2,067 sqft
Price per Sqft $341
Subdivision Clarendon Garde
MLS Listing ID 100443922
Sold Date 08/29/24
Style Wood Frame
Bedrooms 3
Full Baths 2
HOA Y/N No
Originating Board North Carolina Regional MLS
Year Built 1978
Annual Tax Amount $2,232
Lot Size 0.670 Acres
Acres 0.67
Lot Dimensions 154x178x216x58x57
Property Description
Consider your potential enhanced lifestyle with this rare Pinehurst find! Situated in the sought after Clarendon Garde neighborhood, this pool home provides a back yard retreat worthy of classic entertainment or simply a sanctuary for you. Set on an oversized lot encompassed with tree lined privacy. Patio doors from the kitchen, wet bar area and primary suite all flow to a three tiered deck, leading to a stamp crete patio surrounding a sparkling in-ground pool. The professionally modernized and revamped interior boasts a genuine expansive gourmet, high grade kitchen with signature Cafe appliances, custom cabinets and Quartz counters. Additionally, the spacious primary suite includes a walk-in tiled shower, a separate garden tub and a large walk-in closet. Flexible floor plan provides the option for an office or third bedroom. The elegant décor and new hardwoods throughout complete this truly amazing offering! All located in a prime location minutes from the village center, golf, fine dining and boutique shopping.
Location
State NC
County Moore
Community Clarendon Garde
Zoning R30
Direction From Linden Road, enter onto Quail Run and turn left. House is on the right. Parking space for front entrance access is by the white picket fence.
Location Details Mainland
Rooms
Basement Crawl Space, None
Primary Bedroom Level Primary Living Area
Interior
Interior Features Foyer, Kitchen Island, Vaulted Ceiling(s), Ceiling Fan(s), Pantry, Walk-In Closet(s)
Heating Electric, Heat Pump
Cooling Central Air
Flooring Wood
Fireplaces Type Gas Log
Fireplace Yes
Appliance Stove/Oven - Electric, Self Cleaning Oven, Refrigerator, Dishwasher
Laundry In Hall
Exterior
Exterior Feature None
Garage Additional Parking, Paved
Garage Spaces 2.0
Pool In Ground
Waterfront No
Roof Type Architectural Shingle
Accessibility None
Porch Deck, Patio
Building
Lot Description Front Yard, Corner Lot, Wooded
Story 1
Entry Level One
Sewer Municipal Sewer, Septic On Site
Water Municipal Water
Structure Type None
New Construction No
Schools
Elementary Schools Pinehurst Elementary
Middle Schools West Pine
High Schools Pinecrest High
Others
Tax ID 00026380
Acceptable Financing Cash, Conventional
Listing Terms Cash, Conventional
Special Listing Condition None
Read Less Info
Want to know what your home might be worth? Contact us for a FREE valuation!

Our team is ready to help you sell your home for the highest possible price ASAP


"My job is to find and attract mastery-based agents to the office, protect the culture, and make sure everyone is happy! "
5960 Fairview Rd Ste. 400, Charlotte, NC, 28210, United States






