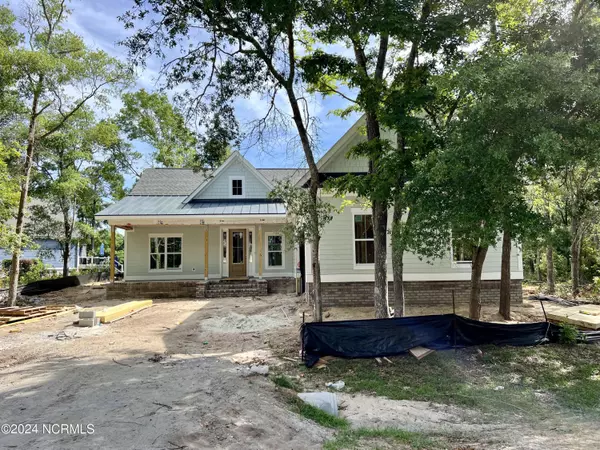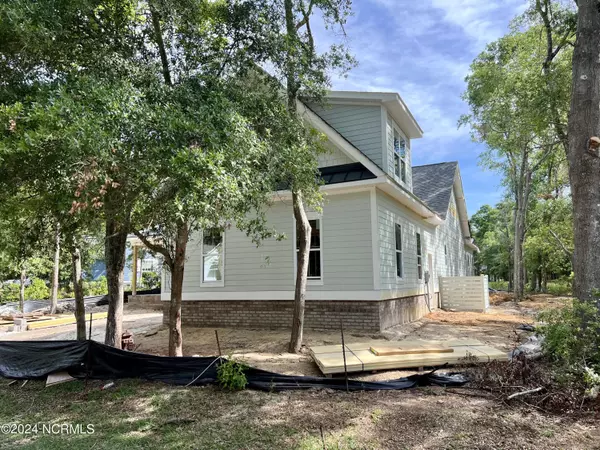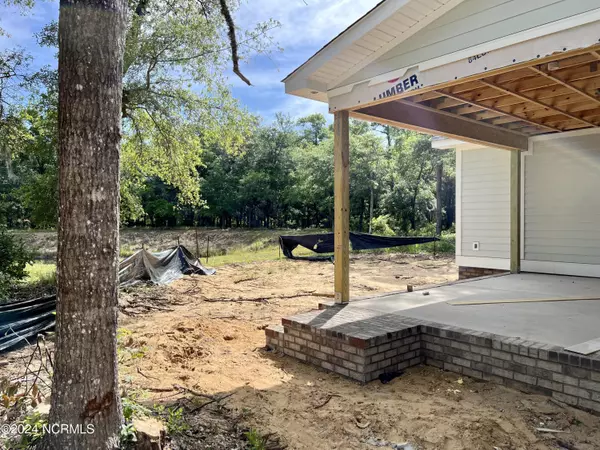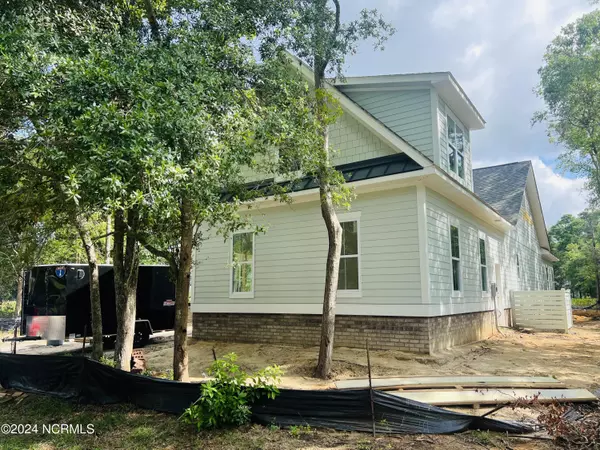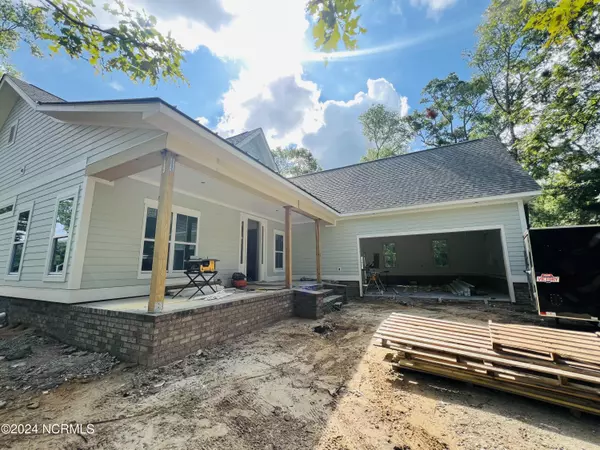$630,213
$629,900
For more information regarding the value of a property, please contact us for a free consultation.
3 Beds
4 Baths
2,499 SqFt
SOLD DATE : 08/30/2024
Key Details
Sold Price $630,213
Property Type Single Family Home
Sub Type Single Family Residence
Listing Status Sold
Purchase Type For Sale
Square Footage 2,499 sqft
Price per Sqft $252
Subdivision Oyster Harbour
MLS Listing ID 100435021
Sold Date 08/30/24
Style Wood Frame
Bedrooms 3
Full Baths 3
Half Baths 1
HOA Fees $1,576
HOA Y/N Yes
Originating Board North Carolina Regional MLS
Year Built 2024
Annual Tax Amount $2,500
Lot Size 0.435 Acres
Acres 0.44
Lot Dimensions 66 X 142.92 X 18.46 X 155.03
Property Description
Introducing the MARGRET Plan by COASTLINE HOMES NC, currently under construction on a prime, level homesite with awe-inspiring pond views within the beautiful, gated community of Oyster Harbour in the serene town of Supply, North Carolina. A haven of tranquility and natural beauty, this new Carolina-Coastal residence is thoughtfully designed to harmonize with its picturesque surroundings, providing an ideal setting for your comfortable coastal lifestyle. As you step inside, you're greeted by a spacious and inviting open floor plan that seamlessly blends the living, dining, and kitchen areas, creating an environment perfect for entertaining or simply relaxing with family. The interior exudes a contemporary elegance, with attention to detail evident in every corner. Large windows and telescoping glass doors fill the space with natural light, offering unobstructed views of the tranquil pond and lush landscape beyond.
The kitchen, features ample cabinet space, and beautiful countertops, making meal preparation and entertaining a pleasure. It opens to the dining and living areas, ensuring that the chef is never far from the action. The living area, with its cozy fireplace, provides a warm and welcoming space for gatherings, while the dining area offers a picturesque backdrop for memorable meals with loved ones.
This remarkable home features three generously sized bedrooms, all conveniently located on the main floor for ease of living. The master suite is a sanctuary of peace and relaxation, boasting a luxurious en-suite bathroom with dual vanities, and a large walk in shower and spacious walk-in closet. The additional bedrooms are also located on the main level offering comfort, convenience and privacy for family members or guests. A Bonus Room with full bath upstairs adds the perfect amount of additional space and the outdoor living is equally impressive, with a large screened patio overlooking the stunning pond beyond, creating a space ideal for living in comfort.
Location
State NC
County Brunswick
Community Oyster Harbour
Zoning R75
Direction Holden Beach Rd to Boonesneck Rd; Right into OH entrance onto Oyster Harbour Pkwy; Left at Eagle Crest; Left on Healing Water; Left on Four Water; Lot on right at curve.
Location Details Mainland
Rooms
Basement None
Primary Bedroom Level Primary Living Area
Interior
Interior Features Foyer, Kitchen Island, Master Downstairs, 9Ft+ Ceilings, Tray Ceiling(s), Vaulted Ceiling(s), Ceiling Fan(s), Pantry, Walk-in Shower, Eat-in Kitchen, Walk-In Closet(s)
Heating Heat Pump, Electric
Cooling Central Air
Flooring LVT/LVP, Carpet, Tile
Fireplaces Type Gas Log
Fireplace Yes
Appliance Wall Oven, Microwave - Built-In, Disposal, Dishwasher
Exterior
Exterior Feature Irrigation System
Garage Concrete
Garage Spaces 2.0
Utilities Available Municipal Sewer Available, Municipal Water Available
Waterfront No
Waterfront Description Pond on Lot
View Pond, Water
Roof Type Architectural Shingle,Metal
Accessibility None
Porch Patio, Porch, Screened
Building
Lot Description Level
Story 2
Entry Level One and One Half
Foundation Slab
Structure Type Irrigation System
New Construction Yes
Schools
Elementary Schools Supply
Middle Schools Cedar Grove
High Schools West Brunswick
Others
Tax ID 109618427152
Acceptable Financing Cash, Conventional
Listing Terms Cash, Conventional
Special Listing Condition None
Read Less Info
Want to know what your home might be worth? Contact us for a FREE valuation!

Our team is ready to help you sell your home for the highest possible price ASAP


"My job is to find and attract mastery-based agents to the office, protect the culture, and make sure everyone is happy! "
5960 Fairview Rd Ste. 400, Charlotte, NC, 28210, United States


