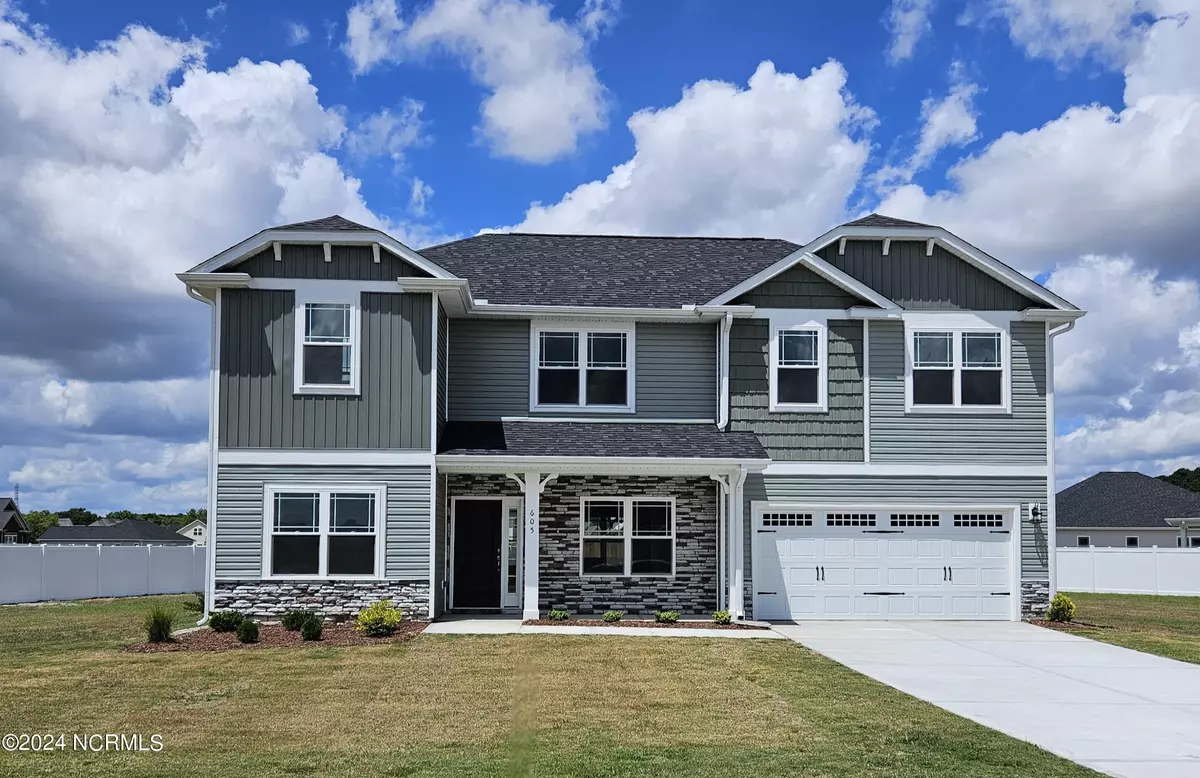$379,100
$379,100
For more information regarding the value of a property, please contact us for a free consultation.
4 Beds
4 Baths
2,721 SqFt
SOLD DATE : 08/30/2024
Key Details
Sold Price $379,100
Property Type Single Family Home
Sub Type Single Family Residence
Listing Status Sold
Purchase Type For Sale
Square Footage 2,721 sqft
Price per Sqft $139
Subdivision Sutton Acres
MLS Listing ID 100393669
Sold Date 08/30/24
Style Wood Frame
Bedrooms 4
Full Baths 3
Half Baths 1
HOA Y/N No
Originating Board North Carolina Regional MLS
Year Built 2023
Lot Size 0.510 Acres
Acres 0.51
Lot Dimensions see plat
Property Description
MOVE IN READY!
This jewel of a floor plan offers many amenities for an inviting home. The master bedroom is upstairs but so is the laundry room and that in itself is fabulous! There is a ''living room'' downstairs with a closet, perfect for an office or a weight room, it even as another bedroom in the later years. Also upstairs, in addition to the bedrooms there is a spacious sitting area perfect for teenage gatherings or a sweet retreat for mom and dad.
The kitchen has upgraded stainless steel appliances and beautiful granite countertops and is open to the family room, so you don't have to miss a moment!
Outside you have a spacious lot for endless possibilities! I'm here to help bring your dreams home!
separate your living space from your sleeping quarters, such a neat idea!
Location
State NC
County Lenoir
Community Sutton Acres
Zoning City
Direction Take Highway 70 Exit 372, follow flags to Sutton Acres entrance
Location Details Mainland
Rooms
Primary Bedroom Level Non Primary Living Area
Interior
Interior Features Foyer, 9Ft+ Ceilings, Tray Ceiling(s), Ceiling Fan(s), Pantry, Walk-in Shower, Walk-In Closet(s)
Heating Electric, Forced Air
Cooling Central Air
Flooring Carpet, Laminate, Vinyl
Fireplaces Type Gas Log
Fireplace Yes
Appliance Stove/Oven - Electric, Self Cleaning Oven, Microwave - Built-In, Disposal, Dishwasher, Cooktop - Electric
Laundry Inside
Exterior
Garage Attached, Concrete, Garage Door Opener
Garage Spaces 2.0
Waterfront No
Waterfront Description None
Roof Type Shingle
Porch Covered, Patio, Porch
Building
Story 2
Entry Level Two
Foundation Slab
Sewer Municipal Sewer
Water Municipal Water
New Construction Yes
Schools
Elementary Schools Lenoir County Schools
Middle Schools Lenoir County Schools
High Schools Lenoir County Schools
Others
Tax ID 3566336926
Acceptable Financing Cash, Conventional, FHA, USDA Loan, VA Loan
Listing Terms Cash, Conventional, FHA, USDA Loan, VA Loan
Special Listing Condition None
Read Less Info
Want to know what your home might be worth? Contact us for a FREE valuation!

Our team is ready to help you sell your home for the highest possible price ASAP


"My job is to find and attract mastery-based agents to the office, protect the culture, and make sure everyone is happy! "
5960 Fairview Rd Ste. 400, Charlotte, NC, 28210, United States






