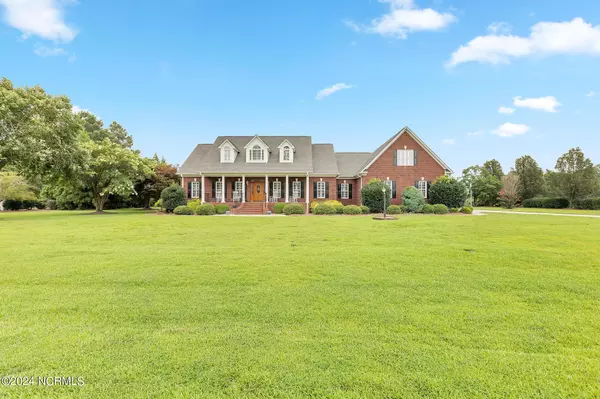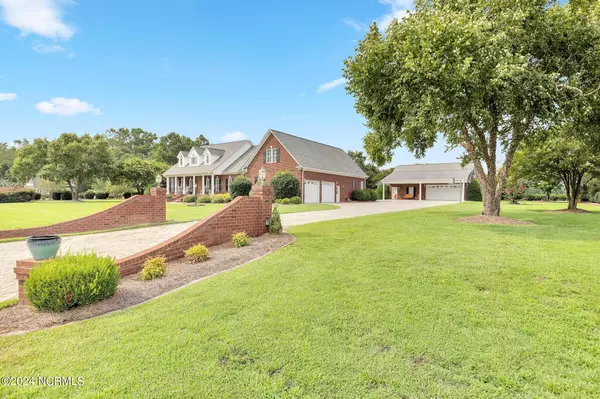$715,000
$760,000
5.9%For more information regarding the value of a property, please contact us for a free consultation.
4 Beds
4 Baths
4,946 SqFt
SOLD DATE : 09/04/2024
Key Details
Sold Price $715,000
Property Type Single Family Home
Sub Type Single Family Residence
Listing Status Sold
Purchase Type For Sale
Square Footage 4,946 sqft
Price per Sqft $144
Subdivision Hunter Creek
MLS Listing ID 100457307
Sold Date 09/04/24
Style Wood Frame
Bedrooms 4
Full Baths 3
Half Baths 1
HOA Fees $300
HOA Y/N Yes
Originating Board North Carolina Regional MLS
Year Built 2005
Lot Size 1.050 Acres
Acres 1.05
Lot Dimensions 200x250
Property Description
Discover unparalleled luxury living in this exquisite custom-built 4,946 sq. ft. estate nestled on 1.05 acres of pristine landscape in the established Hunter Creek subdivision. Boasting 4 bedrooms and 3 1/2 bathrooms on a split floorplan, this distinguished home offers a harmonious blend of sophistication and comfort. Enjoy the modern touch of a surround sound system throughout the house, including the upstairs bonus room. The completed heated and cooled detached garage is a haven for hobby enthusiasts, featuring a convenient half bath, full kitchen and a bonus room ideal for a private office, studio, or gym. This property harmonizes luxury with practicality, offering ample space for both leisure and productivity.
This one of a kind property has recently appraised for $780k, so enjoy instant equity as you close on your new dream home!
Location
State NC
County Lenoir
Community Hunter Creek
Zoning Residential
Direction Turn left on Hunter Creek Drive coming off 258. Turn right on Stone Hedge Place, make a right on Reminton Way and the house will be approx. 700 ft. on the right.
Location Details Mainland
Rooms
Other Rooms Second Garage
Basement Crawl Space, None
Primary Bedroom Level Primary Living Area
Interior
Interior Features Intercom/Music, Master Downstairs, 2nd Kitchen, 9Ft+ Ceilings, Tray Ceiling(s), Ceiling Fan(s), Central Vacuum, Pantry, Skylights, Walk-in Shower, Walk-In Closet(s)
Heating Electric, Forced Air
Cooling Central Air
Flooring LVT/LVP, Carpet, Wood
Window Features Blinds
Laundry Inside
Exterior
Exterior Feature Shutters - Functional, Irrigation System
Garage Attached, Detached, Garage Door Opener, Off Street
Garage Spaces 4.0
Pool None
Utilities Available Community Water
Waterfront No
Roof Type Architectural Shingle
Porch Covered, Enclosed, Patio, Screened
Building
Lot Description Cul-de-Sac Lot
Story 2
Entry Level Two
Foundation Brick/Mortar
Sewer Septic On Site
Structure Type Shutters - Functional,Irrigation System
New Construction No
Schools
Elementary Schools Banks
Middle Schools Frink
High Schools North Lenoir
Others
Tax ID 359700047082
Acceptable Financing Cash, Conventional, FHA, VA Loan
Listing Terms Cash, Conventional, FHA, VA Loan
Special Listing Condition None
Read Less Info
Want to know what your home might be worth? Contact us for a FREE valuation!

Our team is ready to help you sell your home for the highest possible price ASAP


"My job is to find and attract mastery-based agents to the office, protect the culture, and make sure everyone is happy! "
5960 Fairview Rd Ste. 400, Charlotte, NC, 28210, United States






