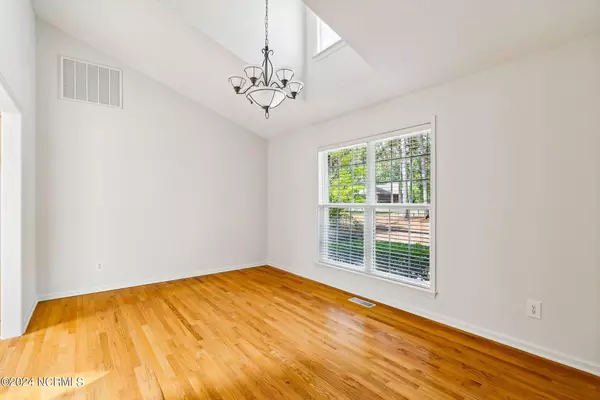$485,000
$499,000
2.8%For more information regarding the value of a property, please contact us for a free consultation.
3 Beds
2 Baths
1,919 SqFt
SOLD DATE : 09/04/2024
Key Details
Sold Price $485,000
Property Type Single Family Home
Sub Type Single Family Residence
Listing Status Sold
Purchase Type For Sale
Square Footage 1,919 sqft
Price per Sqft $252
Subdivision Pine Needles
MLS Listing ID 100451685
Sold Date 09/04/24
Style Wood Frame
Bedrooms 3
Full Baths 2
HOA Y/N No
Originating Board North Carolina Regional MLS
Year Built 2000
Lot Size 0.517 Acres
Acres 0.52
Lot Dimensions 125X180X125X180
Property Description
This home is a beautiful all brick ranch, split plan. Quiet neighborhood with NO HOA. With bright open area and cathedral ceiling in living room, entertaining will be a breeze. Bay window in breakfast nook makes for great memories over looking low maintenance back yard. Large primary bedroom has tray ceiling with twin walk in closets with tiled primary bath adjoining which includes beautiful jetted tub and walk in shower. Fireplace with gas logs is focal point in living room. Hardwood floors in dining room, kitchen and breakfast nook have been meticulously cared for and maintained. Breakfast nook has hanging Tiffany style light fixture. House has been freshly painted throughout and new carpet installed.
HVAC has been recently serviced.
Gas logs have been recently serviced and tested.
This beautiful home is close to golf, great walking trails at Reservoir Park and shopping.
There is a 12 X 16 utility building/workshop in backyard.
Seller is offering a one year home warranty
Location
State NC
County Moore
Community Pine Needles
Zoning RS2
Direction From the traffic circle in Pinehurst, take Midland Rd. W towards Southern Pines. At stoplight, turn left onto Pee Dee Rd, go 0.9 miles. Take a right at stop sign, onto Hwy 22 S/Central Drive and travel 0.3 miles. Turn right onto Longleaf Rd. and then left onto Forest Glen. 155 Forest Glen will be on the left.
Location Details Mainland
Rooms
Other Rooms Workshop
Basement Crawl Space, None
Primary Bedroom Level Primary Living Area
Interior
Interior Features Foyer, Whirlpool, Workshop, Master Downstairs, Tray Ceiling(s), Vaulted Ceiling(s), Ceiling Fan(s), Skylights, Walk-In Closet(s)
Heating Fireplace(s), Electric, Heat Pump
Cooling Central Air
Flooring Carpet, Tile, Wood
Fireplaces Type Gas Log
Fireplace Yes
Window Features Blinds
Appliance Stove/Oven - Electric, Refrigerator, Microwave - Built-In, Dishwasher
Laundry Inside
Exterior
Parking Features Gravel, Garage Door Opener
Garage Spaces 2.0
Roof Type Architectural Shingle
Porch Covered, Patio, Porch, Screened
Building
Lot Description Interior Lot
Story 1
Entry Level One
Sewer Municipal Sewer
Water Municipal Water
New Construction No
Schools
Elementary Schools Mcdeeds Creek Elementary
Middle Schools Crain'S Creek Middle
High Schools Pinecrest
Others
Tax ID 20000487 / 858200490044
Acceptable Financing Cash, Conventional, FHA, USDA Loan, VA Loan
Listing Terms Cash, Conventional, FHA, USDA Loan, VA Loan
Special Listing Condition None
Read Less Info
Want to know what your home might be worth? Contact us for a FREE valuation!

Our team is ready to help you sell your home for the highest possible price ASAP


"My job is to find and attract mastery-based agents to the office, protect the culture, and make sure everyone is happy! "
5960 Fairview Rd Ste. 400, Charlotte, NC, 28210, United States






