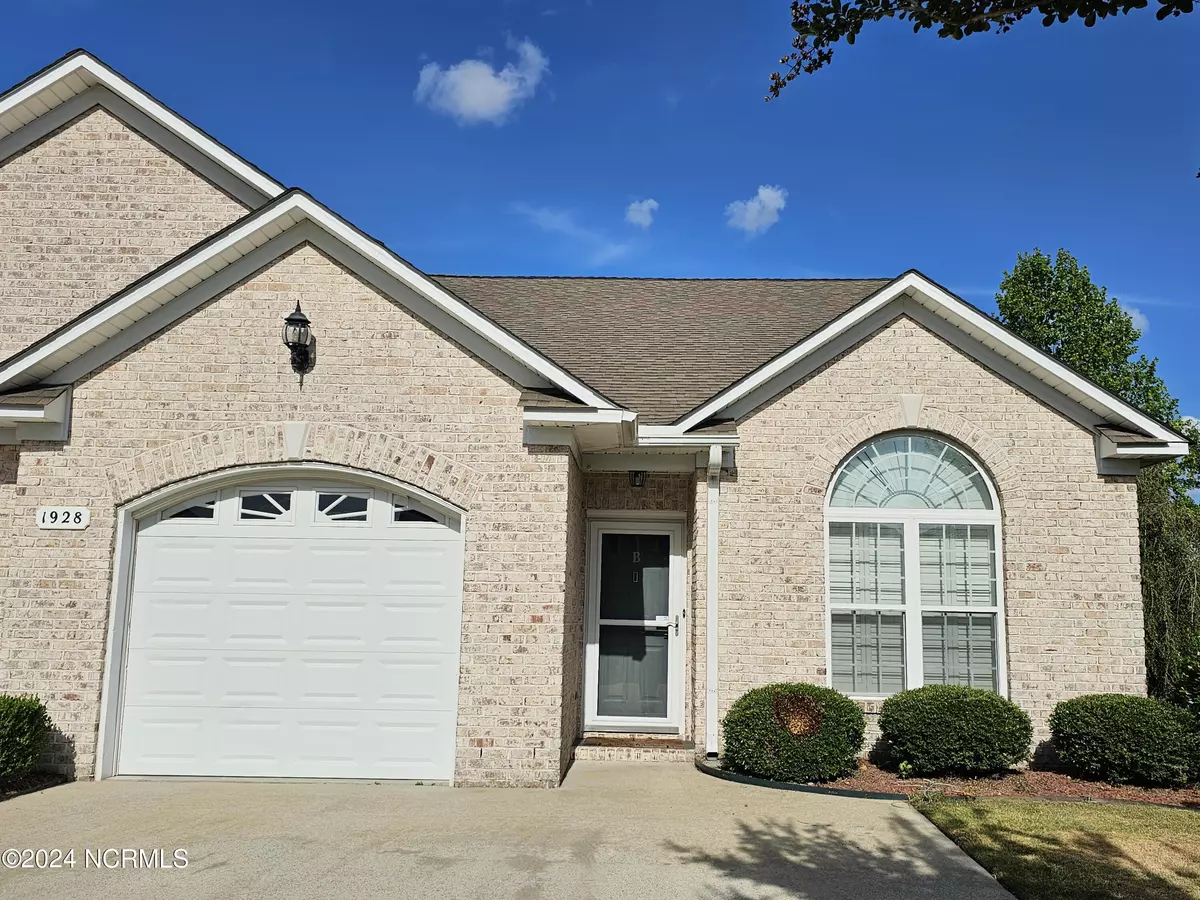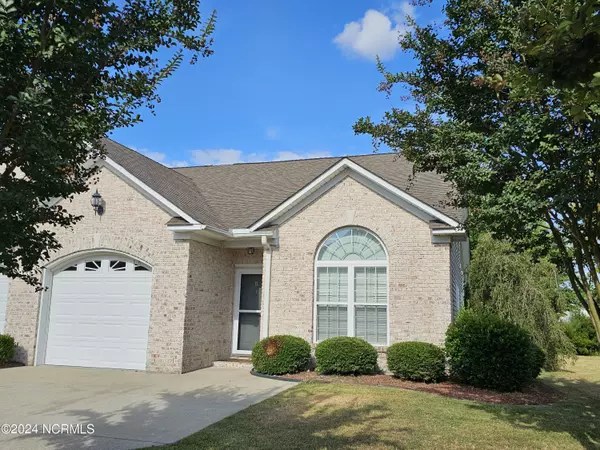$227,560
$239,900
5.1%For more information regarding the value of a property, please contact us for a free consultation.
3 Beds
2 Baths
1,400 SqFt
SOLD DATE : 09/06/2024
Key Details
Sold Price $227,560
Property Type Townhouse
Sub Type Townhouse
Listing Status Sold
Purchase Type For Sale
Square Footage 1,400 sqft
Price per Sqft $162
Subdivision Brook Hollow
MLS Listing ID 100451684
Sold Date 09/06/24
Style Wood Frame
Bedrooms 3
Full Baths 2
HOA Fees $325
HOA Y/N Yes
Originating Board North Carolina Regional MLS
Year Built 2007
Annual Tax Amount $1,803
Lot Size 5,227 Sqft
Acres 0.12
Lot Dimensions 43 x120
Property Description
Conveniently located to Medical District, ECU, and shopping, in Brook Hollow, this attractive 3 bedroom home is all on one level for easy access with open and spacious living areas. It offers qauality finishes, Crown Molding, Chair rail, 9 ft ceilings, Ceramic tile in kitchen and baths, Laminate floors, and there is carpert in Master Bedroom. Also you can get outside on the covered back porch. It does have a Garage for your car and extra storage. Attractively landscapped yard with crepe mytlea in front yard and trees in the back for privacy.
Location
State NC
County Pitt
Community Brook Hollow
Zoning residential
Direction Fron Dickinson Ave West Turn Right on Brook Hollow Dr, then 1st right on to Cambria Dr, property on right
Location Details Mainland
Rooms
Other Rooms See Remarks
Basement None
Primary Bedroom Level Primary Living Area
Interior
Interior Features Master Downstairs, 9Ft+ Ceilings, Ceiling Fan(s), Eat-in Kitchen
Heating Heat Pump, Fireplace(s), Electric
Cooling Central Air
Flooring Carpet, Laminate, Tile
Window Features Thermal Windows,Blinds
Appliance Vent Hood, Stove/Oven - Electric, Refrigerator, Microwave - Built-In, Dishwasher
Laundry Laundry Closet
Exterior
Garage Concrete
Garage Spaces 1.0
Pool None
Waterfront No
Waterfront Description None
View See Remarks
Roof Type Architectural Shingle
Porch Covered, Porch
Building
Lot Description See Remarks
Story 1
Entry Level One
Foundation Slab
Sewer Municipal Sewer
Water Municipal Water
Architectural Style Patio
New Construction No
Schools
Elementary Schools Lake Forest
Middle Schools E. B. Aycock
High Schools South Central
Others
Tax ID 4667910518
Special Listing Condition None
Read Less Info
Want to know what your home might be worth? Contact us for a FREE valuation!

Our team is ready to help you sell your home for the highest possible price ASAP


"My job is to find and attract mastery-based agents to the office, protect the culture, and make sure everyone is happy! "
5960 Fairview Rd Ste. 400, Charlotte, NC, 28210, United States






