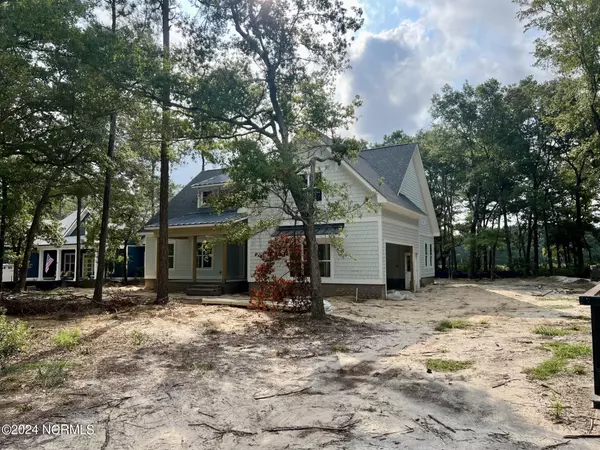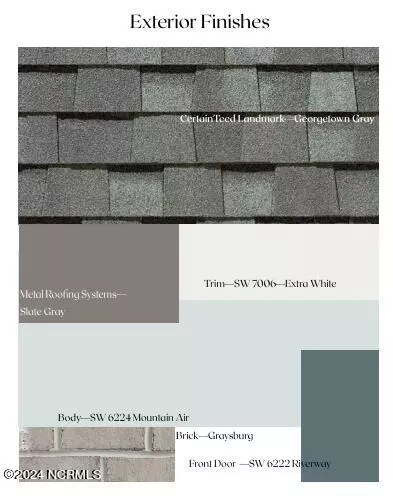$601,290
$599,900
0.2%For more information regarding the value of a property, please contact us for a free consultation.
3 Beds
4 Baths
2,214 SqFt
SOLD DATE : 09/09/2024
Key Details
Sold Price $601,290
Property Type Single Family Home
Sub Type Single Family Residence
Listing Status Sold
Purchase Type For Sale
Square Footage 2,214 sqft
Price per Sqft $271
Subdivision Oyster Harbour
MLS Listing ID 100436249
Sold Date 09/09/24
Style Wood Frame
Bedrooms 3
Full Baths 3
Half Baths 1
HOA Fees $1,556
HOA Y/N Yes
Originating Board North Carolina Regional MLS
Year Built 2024
Annual Tax Amount $2,400
Lot Size 0.570 Acres
Acres 0.57
Lot Dimensions 100 X 250.02 X 100.1 X 250
Property Description
Welcome to this stunning, coastal modern home by COASTLINE HOMES NC, LLC, located in the serene gated community of Oyster Harbour, in Supply North Carolina. This beautifully designed MEGAN floor plan, spans 2,214 square feet, offering a blend of luxury, comfort, and harmony with nature, making it an ideal retreat for those seeking a tranquil lifestyle without compromising on modern amenities. Nestled in the heart of a lush, natural setting, this home boasts an elegant exterior that complements its coastal surroundings. The exterior design merges modern aesthetics with traditional coastal elements, featuring clean lines, large windows, and high-quality materials that ensure durability against coastal weather. Upon entering, you're greeted by an open and airy floor plan that maximizes natural light and promotes a seamless flow between living spaces. The main living area is anchored by a modern fireplace that serves as a focal point, adding warmth and character to the space and high ceilings throughout elevate the home's sophisticated aesthetic. This home comprises three generously bedrooms, each offering an oasis of peace and comfort. The master suite is a true sanctuary, complete with a generous en-suite bathroom featuring dual vanities and walk-in shower. Expansive glass doors lead out to a covered, screened patio, creating an indoor-outdoor living experience that is ideal for entertaining or simply relaxing in the natural surroundings. The bonus room, with full bath upstairs, offers a great place for a private library, media room or for your valued guests. The outdoor area is also designed to take full advantage of the home's coastal setting, with ample space for dining, lounging, and enjoying the peaceful ambiance of Oyster Harbour.
Location
State NC
County Brunswick
Community Oyster Harbour
Zoning R75
Direction Take Boonesneck Road to Oyster Harbour on right. From Oyster Harbour Pkwy take a left onto Redfish Run SW and proceed along Redfish Run. Homesite towards end of Redfish on the right.
Location Details Mainland
Rooms
Basement None
Primary Bedroom Level Primary Living Area
Interior
Interior Features Foyer, Bookcases, Kitchen Island, Master Downstairs, 9Ft+ Ceilings, Tray Ceiling(s), Ceiling Fan(s), Pantry, Walk-in Shower, Eat-in Kitchen, Walk-In Closet(s)
Heating Heat Pump, Electric, Zoned
Cooling Zoned
Flooring LVT/LVP, Carpet, Tile
Fireplaces Type Gas Log
Fireplace Yes
Appliance Wall Oven, Microwave - Built-In, Dishwasher, Cooktop - Gas
Laundry In Hall
Exterior
Exterior Feature Irrigation System
Garage Attached, Concrete, Off Street
Garage Spaces 2.0
Utilities Available Municipal Sewer Available, Municipal Water Available
Waterfront No
Waterfront Description None
Roof Type Architectural Shingle,Metal
Accessibility None
Porch Covered, Patio, Porch, Screened
Building
Lot Description Interior Lot
Story 2
Entry Level One and One Half
Foundation Raised, Slab
Structure Type Irrigation System
New Construction Yes
Schools
Elementary Schools Supply
Middle Schools Cedar Grove
High Schools West Brunswick
Others
Tax ID 109615632176
Acceptable Financing Cash, Conventional
Listing Terms Cash, Conventional
Special Listing Condition None
Read Less Info
Want to know what your home might be worth? Contact us for a FREE valuation!

Our team is ready to help you sell your home for the highest possible price ASAP


"My job is to find and attract mastery-based agents to the office, protect the culture, and make sure everyone is happy! "
5960 Fairview Rd Ste. 400, Charlotte, NC, 28210, United States






