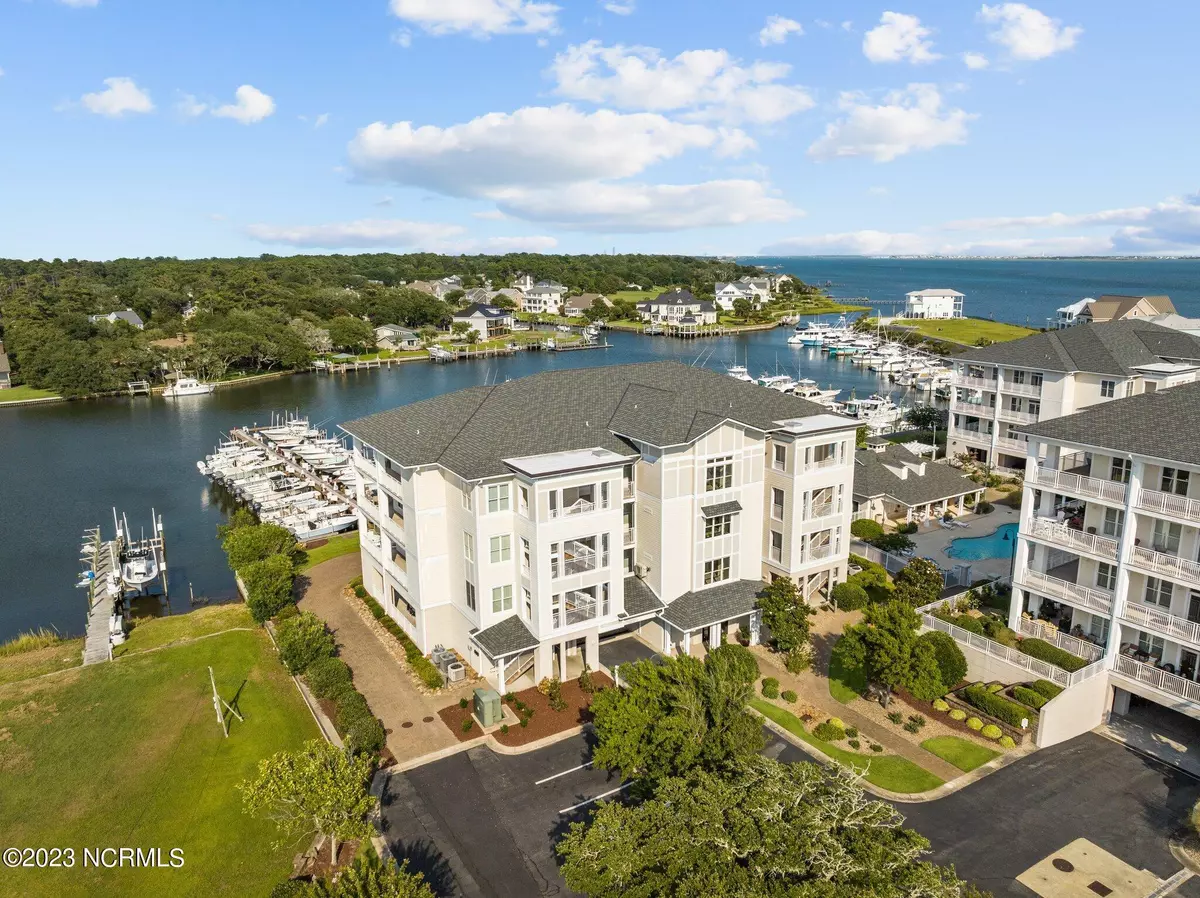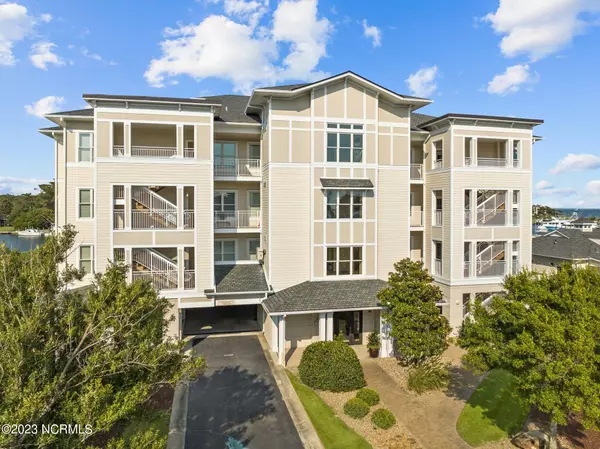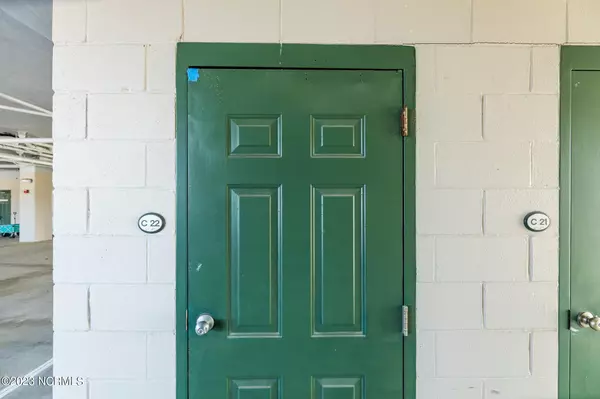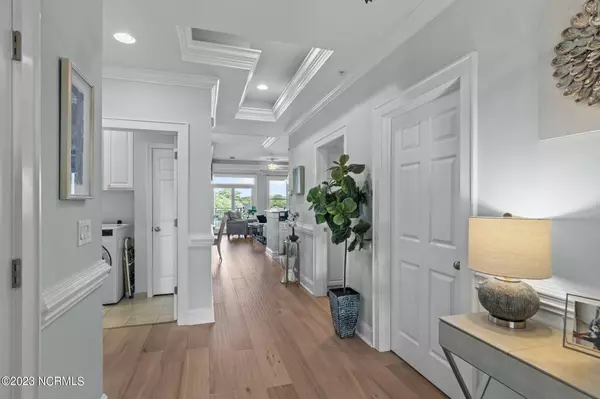$587,000
$675,000
13.0%For more information regarding the value of a property, please contact us for a free consultation.
3 Beds
3 Baths
1,762 SqFt
SOLD DATE : 09/10/2024
Key Details
Sold Price $587,000
Property Type Condo
Sub Type Condominium
Listing Status Sold
Purchase Type For Sale
Square Footage 1,762 sqft
Price per Sqft $333
Subdivision The Shores At Spooners Creek
MLS Listing ID 100401390
Sold Date 09/10/24
Style Wood Frame
Bedrooms 3
Full Baths 3
HOA Fees $13,384
HOA Y/N Yes
Originating Board North Carolina Regional MLS
Year Built 2007
Property Description
Low Maintenance Gorgeous Waterfront Condo at The Shores at Spooners Creek! Experience the best of coastal living in this stunning, low-maintenance waterfront condo at The Shores at Spooners Creek. Enjoy access to the clubhouse and pool, perfect for relaxing and socializing with fellow homeowners. This meticulously designed home boasts numerous high-end features: Beautiful Wide Plank Flooring: Adds a touch of elegance and durability throughout the home.
Inviting Entry Foyer: Welcomes you with a decorative ceiling and sets the tone for the rest of the home.
Spacious Kitchen: Features an eat-at bar, dining nook, and ample counter space, perfect for both casual meals and entertaining. Living Room with Trey Ceiling: Offers serene water views, creating a perfect setting for relaxation and gatherings. Luxurious Master Suite: Includes a spa-like bath, customized dual closets, and a tranquil atmosphere for your comfort. Two Guest Suites: Each with customized closets, providing ample space and privacy for visitors. Convenient Storage: Additional storage space to keep your home clutter-free.
Elevator Building: Ensures easy access to your condo without the hassle of stairs. This condo combines style, convenience, and stunning waterfront views, making it a rare find in a prime location. Don't miss out on this exceptional opportunity. Schedule your private showing today!
Location
State NC
County Carteret
Community The Shores At Spooners Creek
Zoning RES
Direction From Morehead, Take Bridges St to Harbor Dr, Turn Left on Harbor Dr, Turn L on Lands End Rd
Location Details Mainland
Rooms
Primary Bedroom Level Primary Living Area
Interior
Interior Features Kitchen Island, 9Ft+ Ceilings, Tray Ceiling(s), Ceiling Fan(s), Walk-in Shower, Walk-In Closet(s)
Heating Electric, Heat Pump
Cooling Central Air
Flooring Tile
Fireplaces Type None
Fireplace No
Appliance Washer, Stove/Oven - Electric, Microwave - Built-In, Dryer, Dishwasher
Laundry Inside
Exterior
Parking Features Paved, Shared Driveway
Waterfront Description Sound Side
View Sound View
Roof Type Shingle
Porch Covered
Building
Story 3
Entry Level Two
Foundation Block, Raised
Sewer Municipal Sewer
Water Municipal Water
New Construction No
Schools
Elementary Schools Morehead City Elem
Middle Schools Morehead City
High Schools West Carteret
Others
Tax ID 635616829621c22
Acceptable Financing Cash, Conventional, VA Loan
Listing Terms Cash, Conventional, VA Loan
Special Listing Condition None
Read Less Info
Want to know what your home might be worth? Contact us for a FREE valuation!

Our team is ready to help you sell your home for the highest possible price ASAP

"My job is to find and attract mastery-based agents to the office, protect the culture, and make sure everyone is happy! "
5960 Fairview Rd Ste. 400, Charlotte, NC, 28210, United States






