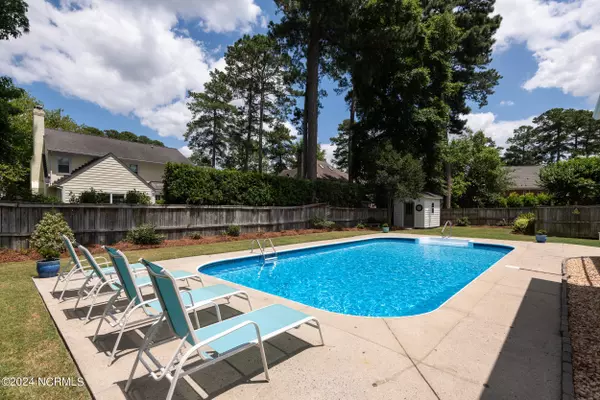$580,000
$578,000
0.3%For more information regarding the value of a property, please contact us for a free consultation.
5 Beds
4 Baths
3,509 SqFt
SOLD DATE : 09/12/2024
Key Details
Sold Price $580,000
Property Type Single Family Home
Sub Type Single Family Residence
Listing Status Sold
Purchase Type For Sale
Square Footage 3,509 sqft
Price per Sqft $165
Subdivision Bedford
MLS Listing ID 100451525
Sold Date 09/12/24
Style Wood Frame
Bedrooms 5
Full Baths 3
Half Baths 1
HOA Y/N No
Originating Board North Carolina Regional MLS
Year Built 1987
Lot Size 0.340 Acres
Acres 0.34
Lot Dimensions 0.34 acres
Property Description
Charming in Bedford! This 5 bedroom 3 and a half bathroom brick home shows true pride of ownership and features: Peaceful backyard retreat with screened porch and open air deck overlooking inground pool. Custom interior finishes. Gorgeous hardwood flooring. Two car attached garage. Oversized utility room with built ins. Primary bedrooms could be upstairs or down. Fully finished bonus room. Fresh exterior paint and neat as a pin landscaping. Conveniently located to central city amenities just outside the neighborhood.
Location
State NC
County Pitt
Community Bedford
Zoning R9
Direction Evans Street to Caversham Road into the Bedford Subdivision. Left on Kineton Circle. Left on Bremerton Drive. Right on Daventry Drive. 805 will be on your right.
Location Details Mainland
Rooms
Other Rooms Storage
Basement Crawl Space
Primary Bedroom Level Primary Living Area
Interior
Interior Features Master Downstairs, Ceiling Fan(s), Walk-in Shower, Walk-In Closet(s)
Heating Electric, Heat Pump, Natural Gas
Cooling Central Air
Flooring Carpet, Tile, Wood
Window Features Thermal Windows
Appliance Stove/Oven - Electric, Microwave - Built-In, Dishwasher
Exterior
Garage Paved
Garage Spaces 2.0
Pool In Ground
Waterfront No
Roof Type Architectural Shingle
Porch Deck, Porch, Screened
Building
Story 2
Entry Level Two
Sewer Municipal Sewer
Water Municipal Water
New Construction No
Schools
Elementary Schools South Greenville
Middle Schools E. B. Aycock
High Schools J. H. Rose
Others
Tax ID 041227
Acceptable Financing Cash, Conventional, FHA, VA Loan
Listing Terms Cash, Conventional, FHA, VA Loan
Special Listing Condition None
Read Less Info
Want to know what your home might be worth? Contact us for a FREE valuation!

Our team is ready to help you sell your home for the highest possible price ASAP


"My job is to find and attract mastery-based agents to the office, protect the culture, and make sure everyone is happy! "
5960 Fairview Rd Ste. 400, Charlotte, NC, 28210, United States






