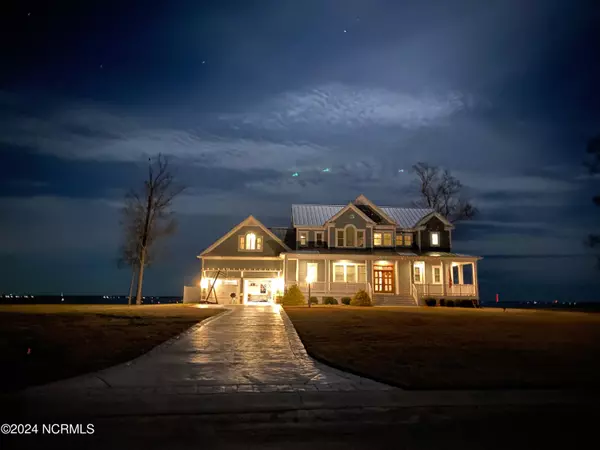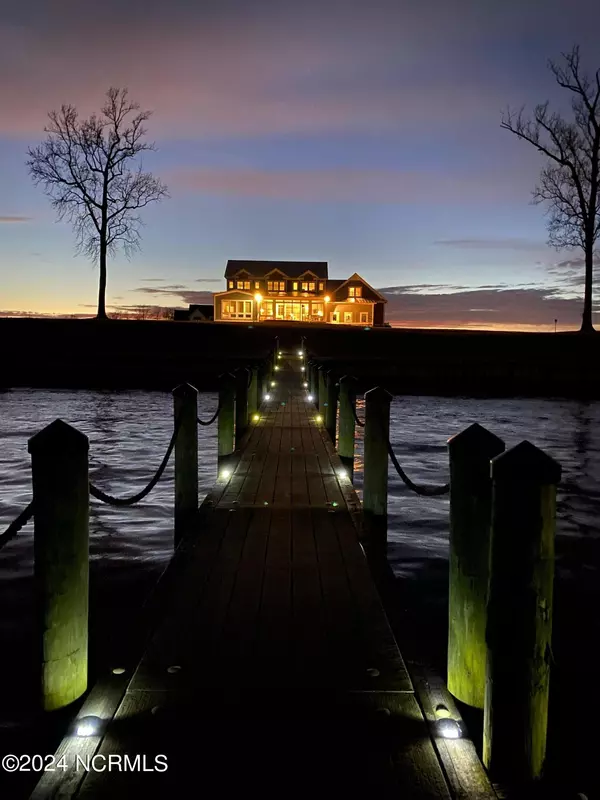$1,100,000
$1,225,250
10.2%For more information regarding the value of a property, please contact us for a free consultation.
4 Beds
6 Baths
3,400 SqFt
SOLD DATE : 09/17/2024
Key Details
Sold Price $1,100,000
Property Type Single Family Home
Sub Type Single Family Residence
Listing Status Sold
Purchase Type For Sale
Square Footage 3,400 sqft
Price per Sqft $323
Subdivision Scotch Hall Preserve
MLS Listing ID 100442593
Sold Date 09/17/24
Style Wood Frame
Bedrooms 4
Full Baths 4
Half Baths 2
HOA Fees $1,999
HOA Y/N Yes
Originating Board North Carolina Regional MLS
Year Built 2017
Lot Size 0.880 Acres
Acres 0.88
Lot Dimensions 120' W x 318' D
Property Description
Considered to be one of the best buys in Occano, a 900 -acre Arnold Palmer Signature golf course and waterfront gated community. This slice of paradise is majestically situated high on the banks of the Albemarle Sound within a 25-minute drive from downtown Edenton, NC. It offers a tranquil and picturesque living environment overlooking the majestic Albemarle Sound. The hallmark of this high-quality custom-built home is its uniqueness. Designed to harmonize with its natural surroundings, offering both luxury and functionality. Meticulously designed to maximize breathtaking views from every angle and natural light. This 4,803 total square foot, 2-level home consists of 2,154 sf main level area, a 1,261 sf second level, 4 bedrooms w/ 4 full baths and 2 half-baths, large 2-car garage with golf cart room.. Offers High-Quality Materials and Craftsmanship. Featuring Durable Hard-wood Floors, Stone Counter Tops, Custom Cabinetry, Along With .Intricate Details. Furnishings are not included in the price, however any and all furnishings are negociable. This opulent residence is in move-in condition, offering instant gratification.
Location
State NC
County Bertie
Community Scotch Hall Preserve
Zoning PUD
Direction From Edenton, follow U.S. 17 South to Hwy 45 turn left towards Plymouth. Proceed 1.8 miles turn left on Avoca Road. Go straight through stop sign follow up for 4 miles. Turn right on Sutton Rd then
Location Details Mainland
Rooms
Basement Crawl Space
Primary Bedroom Level Primary Living Area
Interior
Interior Features Foyer, Mud Room, Solid Surface, Bookcases, Kitchen Island, Master Downstairs, 9Ft+ Ceilings, Tray Ceiling(s), Vaulted Ceiling(s), Pantry, Walk-in Shower, Walk-In Closet(s)
Heating Heat Pump, Electric, Forced Air, Zoned
Cooling Central Air, Wall/Window Unit(s), Zoned
Fireplaces Type Gas Log
Fireplace Yes
Window Features Blinds
Exterior
Garage Golf Cart Parking, Attached, Garage Door Opener
Garage Spaces 2.0
Utilities Available Underground Utilities
Waterfront Yes
Waterfront Description Pier,Bulkhead,Sound Side
View See Remarks, Sound View
Roof Type Architectural Shingle
Accessibility None
Porch Covered, Enclosed, Patio, Porch, See Remarks, Wrap Around
Building
Story 2
Entry Level Two
Sewer Community Sewer
Water Municipal Water
New Construction No
Schools
Elementary Schools Windsor Elementary School
Middle Schools Bertie Middle School
High Schools Bertie High
Others
Tax ID 6882561120
Acceptable Financing Cash, Conventional
Listing Terms Cash, Conventional
Special Listing Condition None
Read Less Info
Want to know what your home might be worth? Contact us for a FREE valuation!

Our team is ready to help you sell your home for the highest possible price ASAP


"My job is to find and attract mastery-based agents to the office, protect the culture, and make sure everyone is happy! "
5960 Fairview Rd Ste. 400, Charlotte, NC, 28210, United States






