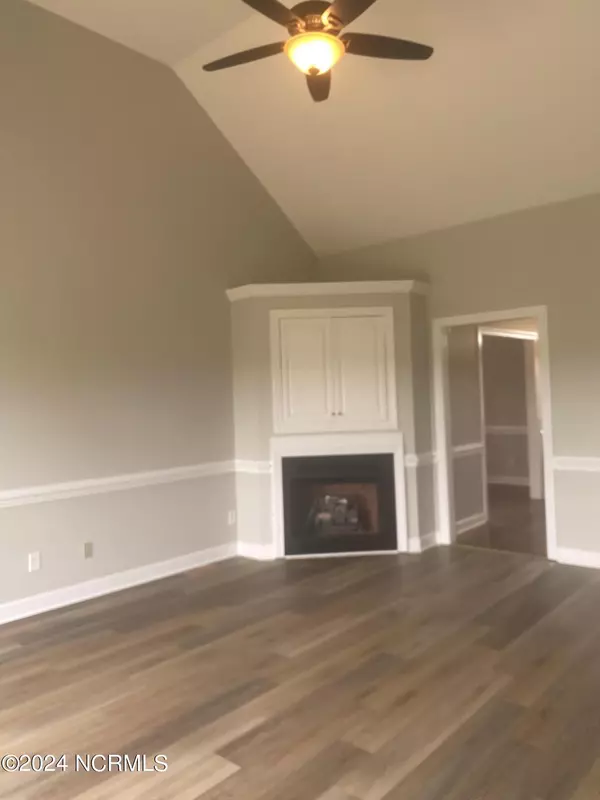$294,900
$294,900
For more information regarding the value of a property, please contact us for a free consultation.
3 Beds
2 Baths
2,091 SqFt
SOLD DATE : 09/18/2024
Key Details
Sold Price $294,900
Property Type Single Family Home
Sub Type Single Family Residence
Listing Status Sold
Purchase Type For Sale
Square Footage 2,091 sqft
Price per Sqft $141
Subdivision Ellington
MLS Listing ID 100448136
Sold Date 09/18/24
Style Wood Frame
Bedrooms 3
Full Baths 2
HOA Y/N No
Originating Board North Carolina Regional MLS
Year Built 2004
Lot Size 0.370 Acres
Acres 0.37
Lot Dimensions 179 X 116 X 174 X 89
Property Description
Seller is offering a BUYER'S INCENTIVE OF $4000 to use as you choose!
This 3 bedroom, 2 bath home with a large bonus room on a large lot with 2-car garage. Newly renovated. New paint throughout, new oven, new deck, new outside light fixtures, all new flooring Home will also have one year seller paid warranty. Wonderful neighborhood in LaGrange that has the country feel you are looking for yet close to all conveniences. Sought after Spring Creek school district. Hurry this home is move- in ready and won't last!
Location
State NC
County Wayne
Community Ellington
Zoning RES
Direction HWY 70 E RIGHT TURN ONBESTON ROAD, 1/2 MILE TURN LEFT INTO ELLINGTON WAY, 1/4 MILE ON LEFT 205 ELLINGTON WAY.
Location Details Mainland
Rooms
Basement Crawl Space
Primary Bedroom Level Primary Living Area
Interior
Interior Features Whirlpool, Master Downstairs, Tray Ceiling(s), Vaulted Ceiling(s), Ceiling Fan(s), Walk-in Shower, Walk-In Closet(s)
Heating Electric, Forced Air, Zoned
Cooling Central Air, Zoned
Flooring LVT/LVP, Carpet, Vinyl
Fireplaces Type Gas Log
Fireplace Yes
Appliance Vent Hood, Stove/Oven - Electric, Microwave - Built-In, Humidifier/Dehumidifier, Dishwasher, Cooktop - Electric
Laundry Hookup - Dryer, Laundry Closet, Washer Hookup
Exterior
Garage Attached, Concrete, Garage Door Opener
Garage Spaces 2.0
Pool None
Waterfront No
Roof Type Architectural Shingle
Porch Deck, Porch
Building
Story 2
Entry Level One and One Half
Foundation Brick/Mortar
Sewer Septic On Site
Water Municipal Water
New Construction No
Schools
Elementary Schools Spring Creek
Middle Schools Spring Creek
High Schools Spring Creek
Others
Tax ID 3546298398
Acceptable Financing Cash, Conventional, FHA, USDA Loan, VA Loan
Listing Terms Cash, Conventional, FHA, USDA Loan, VA Loan
Special Listing Condition None
Read Less Info
Want to know what your home might be worth? Contact us for a FREE valuation!

Our team is ready to help you sell your home for the highest possible price ASAP


"My job is to find and attract mastery-based agents to the office, protect the culture, and make sure everyone is happy! "
5960 Fairview Rd Ste. 400, Charlotte, NC, 28210, United States






