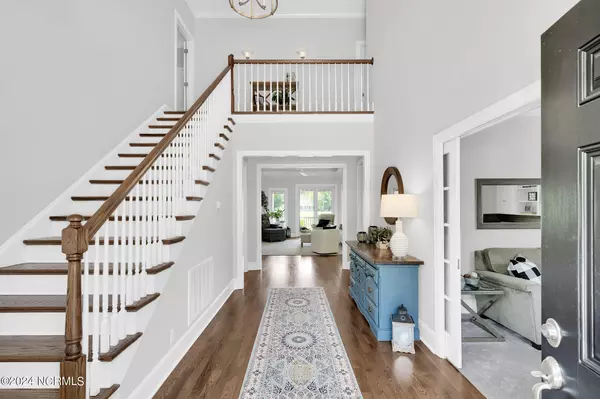$705,000
$725,000
2.8%For more information regarding the value of a property, please contact us for a free consultation.
4 Beds
4 Baths
3,660 SqFt
SOLD DATE : 09/19/2024
Key Details
Sold Price $705,000
Property Type Single Family Home
Sub Type Single Family Residence
Listing Status Sold
Purchase Type For Sale
Square Footage 3,660 sqft
Price per Sqft $192
Subdivision River Landing
MLS Listing ID 100436338
Sold Date 09/19/24
Style Wood Frame
Bedrooms 4
Full Baths 3
Half Baths 1
HOA Fees $2,006
HOA Y/N Yes
Originating Board North Carolina Regional MLS
Year Built 2006
Annual Tax Amount $3,592
Lot Size 0.290 Acres
Acres 0.29
Lot Dimensions 74x150x89x170
Property Description
Welcome to 196 Cedar Point Drive, situated in the prestigious and world-class amenities and golf course community of RIVER LANDING in Wallace, NC. Upon entering River Landing, you'll be captivated by the meticulous design and picturesque tree-lined streets that wind through beautifully manicured landscapes. This elegant brick home boasts energy efficiency and high-quality craftsmanship. It features numerous desirable details, including a whole-house generator, water and air circulation treatment systems, and more. Step into the open foyer, adorned with stunning white oak hardwood floors, and you'll find an office or den accessed through pocket French doors. The staircase leads to the second and third bedrooms, with the third bedroom offering ample space that can be utilized as a bonus room, offering delightful views of the pond and golf course. Abundant storage options are available, with spacious walk-in closets and attic space. Continuing through the home, the beautiful oak hardwood floors flow seamlessly into the great room, kitchen, and dining area. The first-floor master bedroom is spacious, with a bay window, a gas fireplace, a shiplap surround, and a walk-in closet. The primary bathroom boasts tile flooring, double vanities, granite countertops, an air-jetted tub, and a shower with a custom glass enclosure. The generously appointed kitchen showcases solid wood cabinets, granite countertops, a Butler's pantry, and an additional beverage refrigerator. Nearly new GE Profile appliances, including double ovens and a natural gas down-draft cooktop, will cater your culinary needs. The great room offers a double trey ceiling, a wall of full-length PELLA windows with built-in blinds, & sliding doors to access the covered back porch, creating a seamless indoor-outdoor living experience. Venturing towards the garage, private stairs lead to a bonus room/4th bedroom with a full bath and wet bar. $7,500 seller concession for rate buy down, closing costs, or membership.
Location
State NC
County Duplin
Community River Landing
Zoning Rersidential
Direction Take I-40 to Exit 385( rt.41 Wallace). Head North .04mile to the entrance Of River Landing. Turn right at Guard Gate. Continue straight on Paddlewheel Dr. past the River Landing Clubhouse. Take second exit on round-a-bout onto Red Berry Dr. Follow Red Berry to River Woods and turn left. After turn you will see Cedar Point Dr. Turn left and 196 Cedar Point Dr. will be on the left side of the road
Location Details Mainland
Rooms
Basement Crawl Space, None
Primary Bedroom Level Primary Living Area
Interior
Interior Features Foyer, Solid Surface, Whirlpool, In-Law Floorplan, Whole-Home Generator, Bookcases, Kitchen Island, Master Downstairs, 9Ft+ Ceilings, Tray Ceiling(s), Vaulted Ceiling(s), Ceiling Fan(s), Central Vacuum, Pantry, Walk-in Shower, Eat-in Kitchen, Walk-In Closet(s)
Heating Fireplace(s), Electric, Heat Pump, Natural Gas
Cooling Central Air, Zoned
Flooring Carpet, Tile, Wood
Fireplaces Type Gas Log
Fireplace Yes
Window Features Thermal Windows,Blinds
Appliance Water Softener, Vent Hood, Refrigerator, Microwave - Built-In, Double Oven, Disposal, Dishwasher, Cooktop - Gas, Bar Refrigerator
Laundry In Hall
Exterior
Exterior Feature Irrigation System
Garage Attached, Aggregate, Garage Door Opener
Garage Spaces 2.0
Utilities Available Natural Gas Connected
Waterfront Yes
Waterfront Description None
View Pond, Water
Roof Type Architectural Shingle
Accessibility Accessible Hallway(s)
Porch Covered, Patio, Porch
Building
Lot Description On Golf Course
Story 2
Entry Level Two
Sewer Municipal Sewer
Water Municipal Water
Structure Type Irrigation System
New Construction No
Schools
Elementary Schools Wallace
Middle Schools Wallace
High Schools Wallace-Rose Hill
Others
Tax ID 092908
Acceptable Financing Cash, Conventional, VA Loan
Listing Terms Cash, Conventional, VA Loan
Special Listing Condition None
Read Less Info
Want to know what your home might be worth? Contact us for a FREE valuation!

Our team is ready to help you sell your home for the highest possible price ASAP


"My job is to find and attract mastery-based agents to the office, protect the culture, and make sure everyone is happy! "
5960 Fairview Rd Ste. 400, Charlotte, NC, 28210, United States






