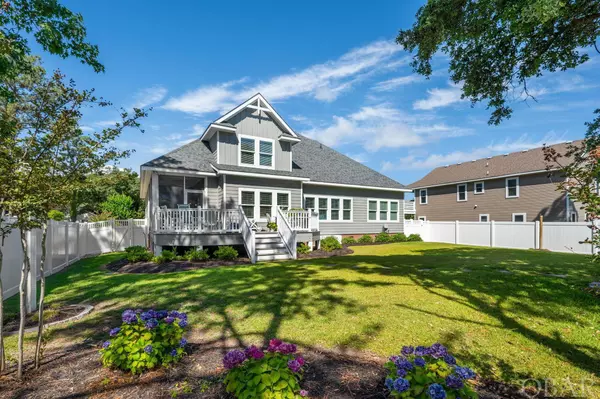$845,000
$850,000
0.6%For more information regarding the value of a property, please contact us for a free consultation.
4 Beds
2.5 Baths
2,578 SqFt
SOLD DATE : 09/20/2024
Key Details
Sold Price $845,000
Property Type Single Family Home
Sub Type Single Family - Detached
Listing Status Sold
Purchase Type For Sale
Square Footage 2,578 sqft
Price per Sqft $327
Subdivision Nags Head Acres
MLS Listing ID 126142
Sold Date 09/20/24
Style Coastal
Bedrooms 4
Full Baths 2
Half Baths 1
Year Built 2021
Annual Tax Amount $5,408
Tax Year 2023
Lot Size 10,018 Sqft
Acres 0.23
Property Description
Nags Head Acres custom home built in 2021 is ready for you. The unique design boasts Walnut hardwood throughout the main level, an eye catching kitchen highlighted by quartz countertops and Café appliances, gas stove, an ensuite bedroom with a very impressive bathroom offering a large soaking tub, a tiled stand-up shower, a vanity with a quartz countertop, and a walk-in closet. The gorgeous foyer also has a spacious room which could be used as a library, office or formal dining room. There is also a cozy gas fireplace, crown molding, a tankless water heater, a half bathroom, and a laundry room. The top floor has three bedrooms, one bathroom, and a large storage area/attic which could be finished add more heated living area. There is also a large two-car garage which is off of the kitchen. Plush and beautiful, the fenced back yard showcases a sun deck built with Trex, a covered deck area, composite siding. The encapsulated crawlspace with a dehumidifier makes the access clean. This home is also equipped with a Generac whole house generator. Houses in this condition don't come along often... Book your showing today.
Location
State NC
County Dare
Area Nags Head Westside
Zoning R2
Interior
Interior Features Gas Fireplace, Ensuite, Pantry, Walk in Closet, 1st Flr Ensuite
Heating Central, Heat Pump, Zoned
Cooling Central, Heat Pump, Zoned
Flooring Carpet, Tile, Hardwood
Appliance Dishwasher, Dryer, Microwave, Range/Oven, Refrigerator w/Ice Maker, Wall Oven, Washer
Exterior
Exterior Feature Beach Access, Ceiling Fan(s), Covered Decks, Fenced Yard, Garage Door Opener, Landscaped, Lawn Sprinklers, Patio, Smoke Detector(s), Storm Doors, Sun Deck, Dry Entry, Inside Laundry Room
Garage Paved, Off Street
Waterfront Description None
Roof Type Asphalt/Fiber Shingle
Building
Lot Description Level
Foundation Masonry
Sewer Private Septic
Water Municipal
Structure Type Composite Siding
Others
Acceptable Financing Cash
Listing Terms Cash
Financing Cash,Conventional
Read Less Info
Want to know what your home might be worth? Contact us for a FREE valuation!

Our team is ready to help you sell your home for the highest possible price ASAP
Copyright © 2024 Outer Banks Association of Realtors. All rights reserved.
Bought with * **Not a Member • **Not a Member

"My job is to find and attract mastery-based agents to the office, protect the culture, and make sure everyone is happy! "
5960 Fairview Rd Ste. 400, Charlotte, NC, 28210, United States






