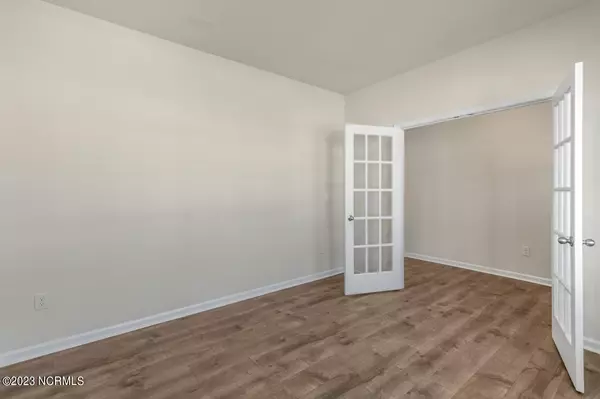$339,490
$341,000
0.4%For more information regarding the value of a property, please contact us for a free consultation.
5 Beds
3 Baths
2,511 SqFt
SOLD DATE : 09/19/2024
Key Details
Sold Price $339,490
Property Type Single Family Home
Sub Type Single Family Residence
Listing Status Sold
Purchase Type For Sale
Square Footage 2,511 sqft
Price per Sqft $135
Subdivision Saddlebrook
MLS Listing ID 100443775
Sold Date 09/19/24
Style Wood Frame
Bedrooms 5
Full Baths 3
HOA Fees $532
HOA Y/N Yes
Originating Board North Carolina Regional MLS
Year Built 2024
Lot Size 6,970 Sqft
Acres 0.16
Lot Dimensions See plat
Property Description
New Construction! Easy access to Hwy 95 and Hwy 64. Saddlebrook located just 45 minutes to downtown Raleigh. Welcome to Saddlebrook - Rocky Mount's newest community in the City on the Rise! Saddlebrook is conveniently located near Northern Nash High School and Nash Community College, and the community offers FIVE floorplans. The Hayden Plan has two levels and offers 5 bedrooms, including a guest bedroom on the main level. This open concept plan features a large kitchen island with bar seating, granite countertops, white cabinets with a subway tile backsplash, and a spacious corner walk-in pantry. Generous primary bedroom with a deluxe primary bath package and extensive closet space off of the primary bath. There are 3 additional bedrooms and a loft on second floor. Elegant French doors lead into an office or formal dining room on the main level. Our homes are built with quality materials and workmanship throughout, and superior attention to detail - Plus a one-year builder's warranty! Your new home also includes our Smart Home technology package! Your Smart Home is equipped with technology that includes the following: Alarm App, 1 Qolsys IQ touch screen panel, Honeywell Z-wave thermostat(s), 1 Amazon Echo Pop, Kwikset Smartcode 620 Deadbolt on front door, 1 Deako Smart Switch, 1 video doorbell on front door. Colors and options may vary.
Professional pictures coming soon!
Location
State NC
County Nash
Community Saddlebrook
Zoning R
Direction Hwy 64 East to Red Oak exit. Left onto Old Carriage Rd, Right onto Green Hills rd, Right onto Saddlebrook Drive. right onto Middlecrest
Location Details Mainland
Rooms
Basement None
Interior
Interior Features Kitchen Island, Walk-in Shower, Walk-In Closet(s)
Heating Heat Pump, Electric, Forced Air
Flooring Carpet, Vinyl, Wood
Fireplaces Type None
Fireplace No
Appliance Stove/Oven - Electric, Microwave - Built-In, Disposal, Dishwasher
Laundry Inside
Exterior
Exterior Feature None
Garage Concrete, Garage Door Opener, Off Street
Garage Spaces 2.0
Pool None
Utilities Available Natural Gas Connected
Waterfront No
Roof Type Shingle
Accessibility None
Porch Patio
Building
Lot Description Open Lot
Story 2
Entry Level Two
Foundation Slab
Sewer Municipal Sewer
Water Municipal Water
Structure Type None
New Construction Yes
Schools
Elementary Schools Red Oak
Middle Schools Red Oak
High Schools Northern Nash
Others
Tax ID 382108987075
Acceptable Financing Cash, Conventional, FHA, VA Loan
Listing Terms Cash, Conventional, FHA, VA Loan
Special Listing Condition None
Read Less Info
Want to know what your home might be worth? Contact us for a FREE valuation!

Our team is ready to help you sell your home for the highest possible price ASAP


"My job is to find and attract mastery-based agents to the office, protect the culture, and make sure everyone is happy! "
5960 Fairview Rd Ste. 400, Charlotte, NC, 28210, United States






