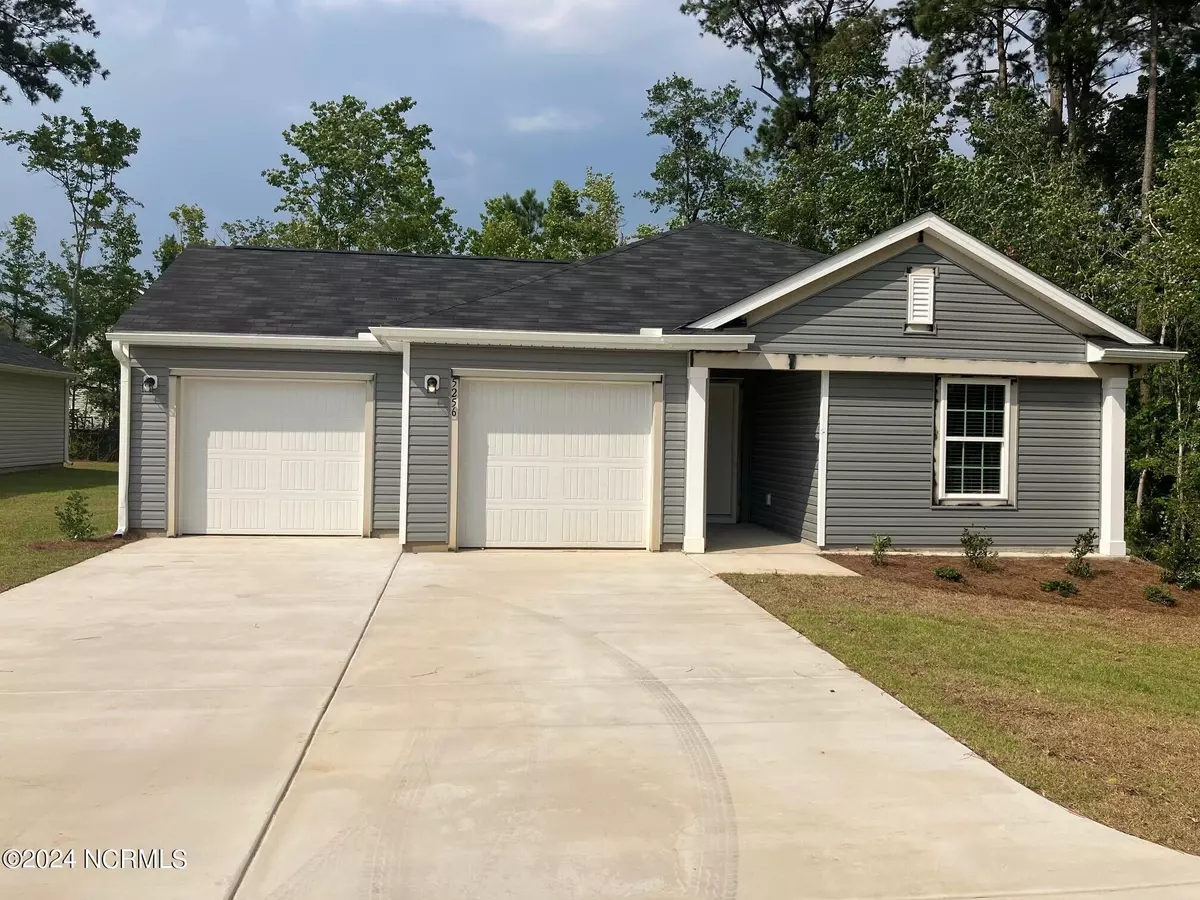$291,000
$291,000
For more information regarding the value of a property, please contact us for a free consultation.
2 Beds
2 Baths
1,265 SqFt
SOLD DATE : 09/18/2024
Key Details
Sold Price $291,000
Property Type Single Family Home
Sub Type Single Family Residence
Listing Status Sold
Purchase Type For Sale
Square Footage 1,265 sqft
Price per Sqft $230
Subdivision Country Walk
MLS Listing ID 100434723
Sold Date 09/18/24
Style Wood Frame
Bedrooms 2
Full Baths 2
HOA Fees $600
HOA Y/N Yes
Originating Board North Carolina Regional MLS
Year Built 2024
Lot Size 10,454 Sqft
Acres 0.24
Lot Dimensions Irregular
Property Description
Welcome to The Efficient A at Country Walk! Price Improvement! Special incentives through preferred lender when home closes before August 31, 2024. This Dream Finders Home is the perfect floor plan for entertaining or just relaxing with friends and family. From the front door you'll enter into the wide foyer leading into the bright and functional kitchen. Included in the kitchen are beautiful stone gray cabinets, a stainless steel undermount ''farm'' sink, stainless steel dishwasher, range and microwave. The oversized granite island provides additional seating, prep space and a great place to gather. The spacious owner's suite has an attached ensuite and large walk in closet. This split plan places the second and third bedrooms at the front of the home near the second full bathroom. As a bonus the blinds are included in this home just one less thing for the buyer to worry about! An attached 2 car garage, an easy to maintain yard, no city taxes and a great location are just additional pluses to this must see home.
Location
State NC
County Brunswick
Community Country Walk
Zoning CLD
Direction From Leland take Hwy 17 south for 10 miles. Turn right onto Bell Swamp Connector (at The Golf Barn) and neighborhood is on the left. Turn left and model home is on the left.
Location Details Mainland
Rooms
Basement None
Primary Bedroom Level Primary Living Area
Interior
Interior Features Kitchen Island, Master Downstairs, Walk-in Shower
Heating Electric, Heat Pump
Cooling Central Air
Flooring Carpet, Vinyl
Fireplaces Type None
Fireplace No
Window Features Blinds
Appliance Stove/Oven - Electric, Self Cleaning Oven, Microwave - Built-In, Disposal, Dishwasher
Laundry Laundry Closet
Exterior
Garage Attached, Concrete, Garage Door Opener
Garage Spaces 2.0
Waterfront No
Roof Type Shingle
Porch Patio
Building
Story 1
Entry Level One
Foundation Slab
Sewer Municipal Sewer
Water Municipal Water
New Construction Yes
Schools
Elementary Schools Bolivia
Middle Schools South Brunswick
High Schools South Brunswick
Others
Tax ID 111ca028
Acceptable Financing Cash, Conventional, FHA, USDA Loan, VA Loan
Listing Terms Cash, Conventional, FHA, USDA Loan, VA Loan
Special Listing Condition None
Read Less Info
Want to know what your home might be worth? Contact us for a FREE valuation!

Our team is ready to help you sell your home for the highest possible price ASAP


"My job is to find and attract mastery-based agents to the office, protect the culture, and make sure everyone is happy! "
5960 Fairview Rd Ste. 400, Charlotte, NC, 28210, United States

