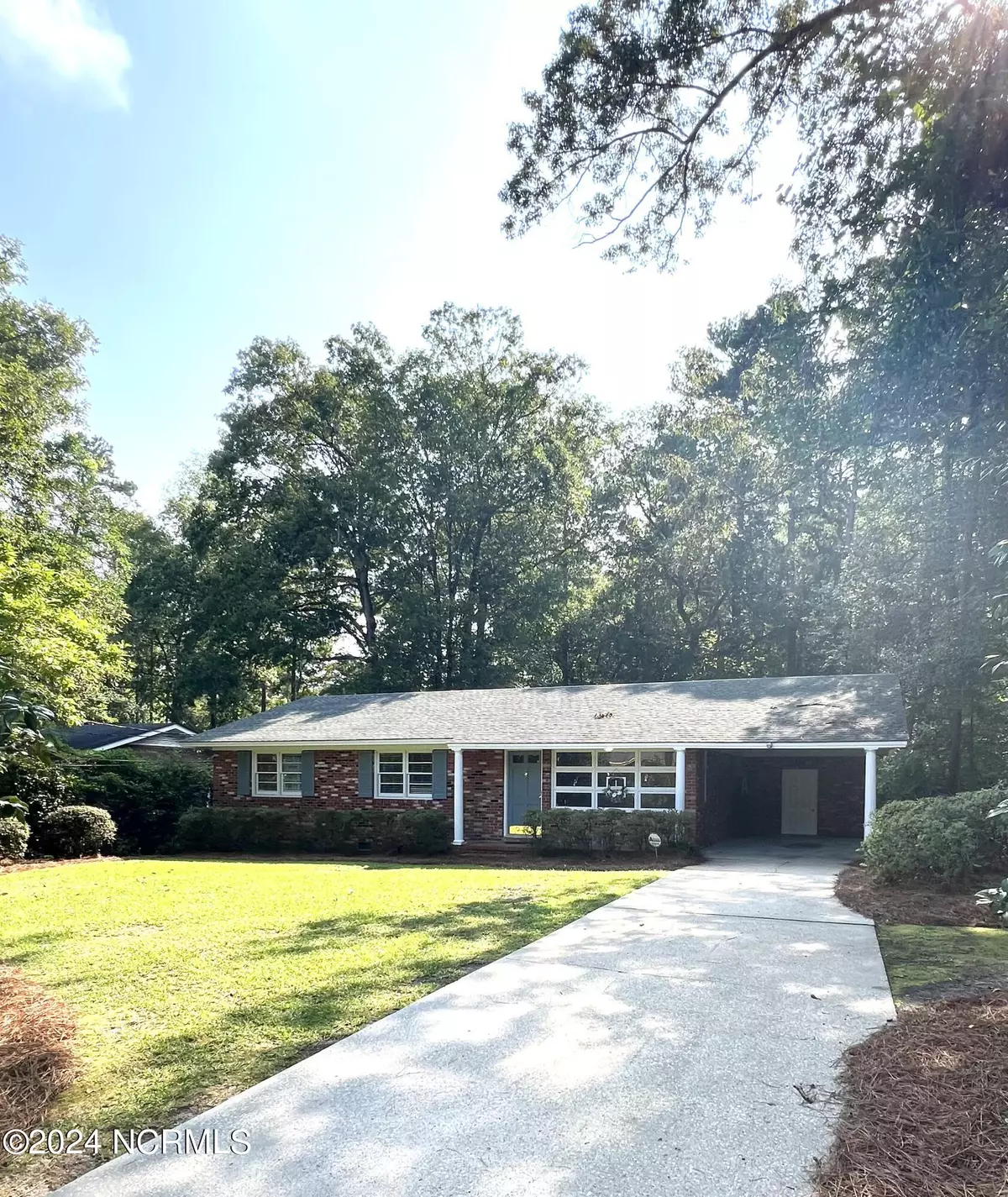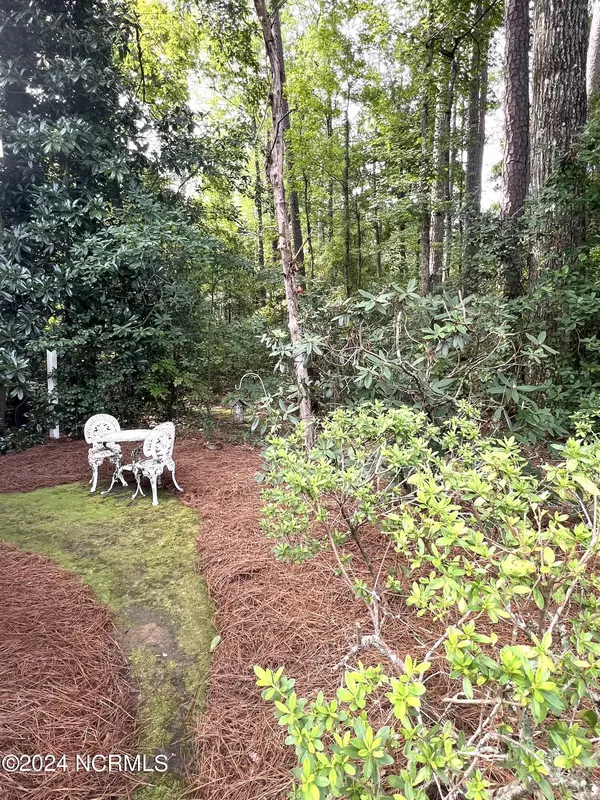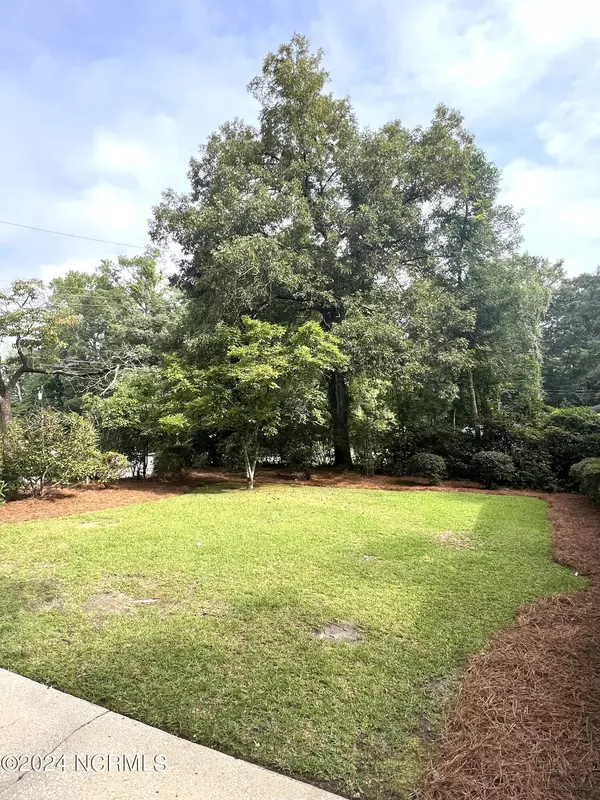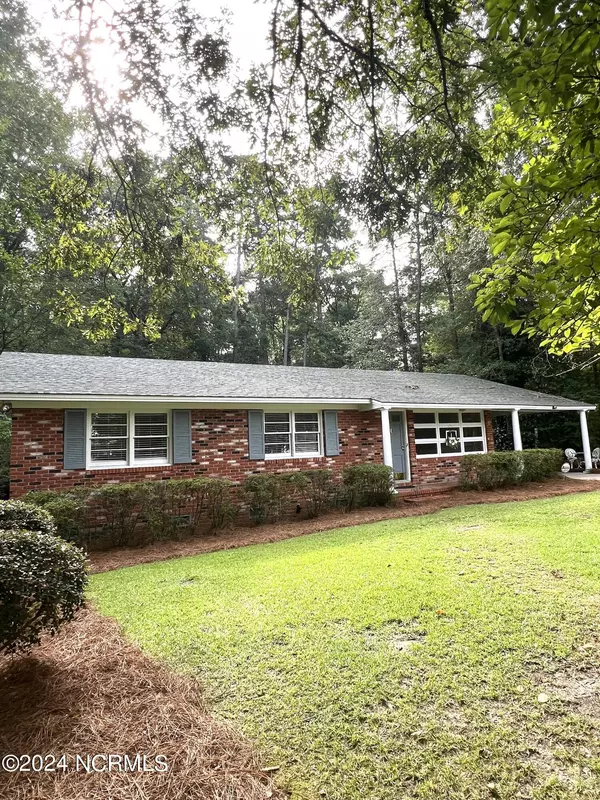$160,000
$179,000
10.6%For more information regarding the value of a property, please contact us for a free consultation.
3 Beds
2 Baths
1,305 SqFt
SOLD DATE : 09/25/2024
Key Details
Sold Price $160,000
Property Type Single Family Home
Sub Type Single Family Residence
Listing Status Sold
Purchase Type For Sale
Square Footage 1,305 sqft
Price per Sqft $122
Subdivision Baldwin Woods
MLS Listing ID 100460681
Sold Date 09/25/24
Style Wood Frame
Bedrooms 3
Full Baths 1
Half Baths 1
HOA Y/N No
Originating Board North Carolina Regional MLS
Year Built 1967
Annual Tax Amount $1,478
Lot Dimensions irregular
Property Description
This single-family home, a fixer-upper brimming with potential, invites creative minds to imagine the transformation this property could undergo with a few cosmetic changes and additions. There is endless potential for this well-loved home nestled in neatly manicured shrubs. With a little bit of attention there could be plenty of room for backyard entertaining and the ability to add a back deck.
The carport offers an entry way into the house to allow you to enter the house without getting wet on a rainy day. Under the carport there is a spacious storage room that allows plenty of space for decorations, bikes, and/or tools. Imagine connecting this storage room to the house creating an attached laundry room/mud room.
The kitchen, although in need of renovation, offers ample counterspace and the potential for stainless steel appliances to make for a chef's dream.
With three bedrooms, one bathroom and a half bath, this home is perfect for a small family, newlyweds, singles, or a retired couple.
Located close to Whiteville City Schools, Columbus Regional Healthcare, many doctors' offices, shopping and restaurants; the location just can't be beat. Don't miss this opportunity to transform this property into your ideal haven.
Location
State NC
County Columbus
Community Baldwin Woods
Zoning R-20
Direction From 74 take the Whiteville Hospital exit. Drive towards town/hospital. Turn onto Mary Lane (at Cruisers), left onto Evergreen Street,, right on Woodland Dr, 1220 Woodland Dr will be on the right. The address of the house will be on the white mailbox by the road.
Location Details Mainland
Rooms
Basement Crawl Space
Primary Bedroom Level Primary Living Area
Interior
Interior Features Eat-in Kitchen
Heating Electric, Heat Pump
Cooling Central Air
Fireplaces Type None
Fireplace No
Window Features Blinds
Exterior
Garage Attached, Covered, Concrete
Carport Spaces 1
Utilities Available Community Water
Waterfront No
Roof Type Shingle
Porch None
Building
Story 1
Entry Level One
Foundation Brick/Mortar
Sewer Community Sewer
New Construction No
Schools
Elementary Schools Edgewood Elementary School
Middle Schools Central Middle School
High Schools Whiteville High School
Others
Tax ID 0291.01-46-3378.000
Acceptable Financing Cash, Conventional, FHA, USDA Loan, VA Loan
Listing Terms Cash, Conventional, FHA, USDA Loan, VA Loan
Special Listing Condition None
Read Less Info
Want to know what your home might be worth? Contact us for a FREE valuation!

Our team is ready to help you sell your home for the highest possible price ASAP


"My job is to find and attract mastery-based agents to the office, protect the culture, and make sure everyone is happy! "
5960 Fairview Rd Ste. 400, Charlotte, NC, 28210, United States






