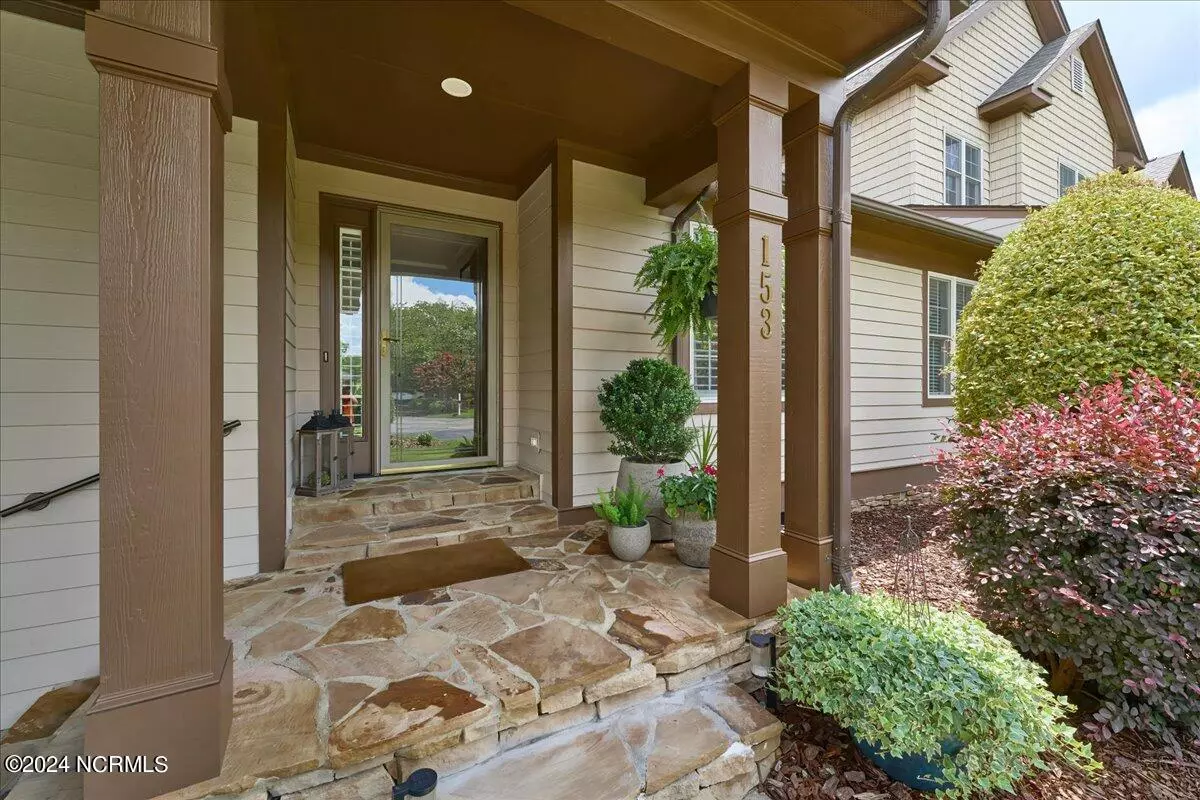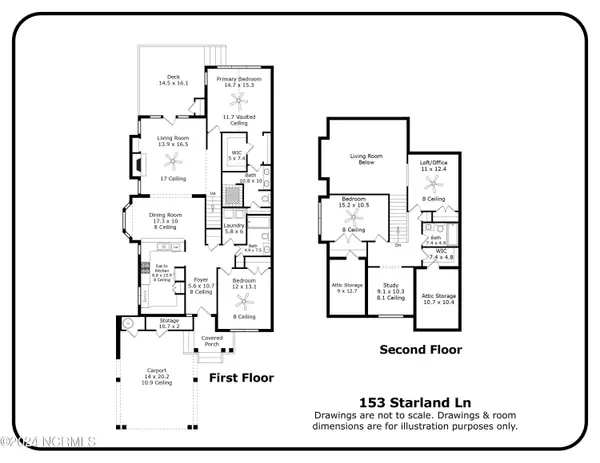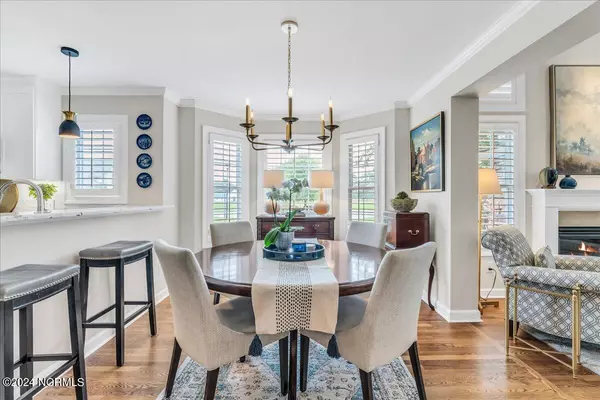$525,000
$535,000
1.9%For more information regarding the value of a property, please contact us for a free consultation.
3 Beds
3 Baths
2,161 SqFt
SOLD DATE : 09/25/2024
Key Details
Sold Price $525,000
Property Type Condo
Sub Type Condominium
Listing Status Sold
Purchase Type For Sale
Square Footage 2,161 sqft
Price per Sqft $242
Subdivision Longleaf Cc
MLS Listing ID 100457718
Sold Date 09/25/24
Style Wood Frame
Bedrooms 3
Full Baths 3
HOA Fees $4,920
HOA Y/N Yes
Originating Board North Carolina Regional MLS
Year Built 2005
Annual Tax Amount $3,098
Lot Dimensions condo
Property Description
It is perfect! No updates needed because they have all been done. This condo has 3 bedrooms, an office and a den/study and a completely new kitchen. The appliances are all stainless steel, gas cooktop and plenty of storage in the NEW soft close drawers and cabinets. Relax and talk to the chef while sitting on the banquette at the window overlooking the yard. The primary bedroom is all new too, and the bathroom has been completely remodeled. You will love the dual vanity with the storage ''tower'' between the sinks. The shower has a towel heating rack. There is a 5 x 7 walk in closet and another closet and of course, views of the pond and fountain. Enjoy the trex deck and put up the umbrella if it is too sunny. If it ever turns cold again, you can enjoy the natural gas fueled logs in the fireplace in the living room that is surrounded by the new mantel. Upstairs you will find another lovely bedroom with a view of the golf course driving range at Longleaf Country Club. There is also another room used as an office by the current owners and an additional possible office or media room currently furnished as a bedroom. There is a 7 x 4.8 walk in storage closet in addition to 2 spacious areas for attic storage. Let's not forget that the roof is 2 years old and the HVAC is as well. There is nothing to do here but enjoy, play golf, tennis or whatever you want to do!
Location
State NC
County Moore
Community Longleaf Cc
Zoning RS-1CD
Direction From Knoll Road, turn into the Meadow Villas, follow Starland to right. Condo at end of street on the right.
Location Details Mainland
Rooms
Basement Crawl Space
Primary Bedroom Level Primary Living Area
Interior
Interior Features Foyer, Solid Surface, Master Downstairs, 9Ft+ Ceilings, Vaulted Ceiling(s), Ceiling Fan(s), Pantry, Walk-in Shower, Walk-In Closet(s)
Heating Heat Pump, Electric, Forced Air, Natural Gas
Cooling Central Air
Flooring Carpet, Tile, Wood
Fireplaces Type Gas Log
Fireplace Yes
Window Features Blinds
Appliance Refrigerator, Microwave - Built-In, Disposal, Dishwasher, Cooktop - Gas
Laundry Hookup - Dryer, Laundry Closet, Washer Hookup
Exterior
Parking Features Asphalt
Carport Spaces 1
Utilities Available Community Water, Natural Gas Connected
Waterfront Description None
View Golf Course, Pond, Water
Roof Type Architectural Shingle
Porch Deck
Building
Lot Description Corner Lot
Story 2
Entry Level Two
Sewer Community Sewer
New Construction No
Schools
Elementary Schools Mcdeeds Creek Elementary
Middle Schools Crain'S Creek Middle
High Schools Pinecrest High
Others
Tax ID 20050553111
Acceptable Financing Cash, Conventional
Listing Terms Cash, Conventional
Special Listing Condition None
Read Less Info
Want to know what your home might be worth? Contact us for a FREE valuation!

Our team is ready to help you sell your home for the highest possible price ASAP


"My job is to find and attract mastery-based agents to the office, protect the culture, and make sure everyone is happy! "
5960 Fairview Rd Ste. 400, Charlotte, NC, 28210, United States






