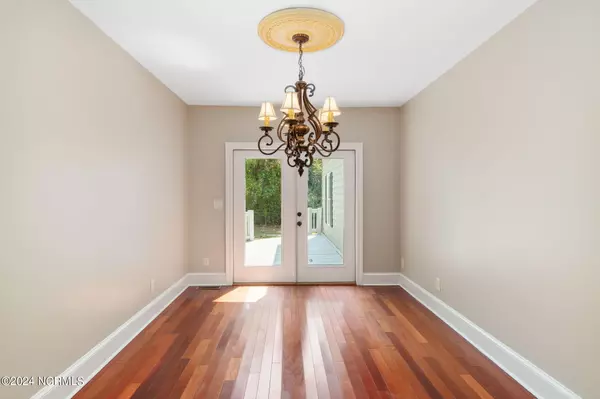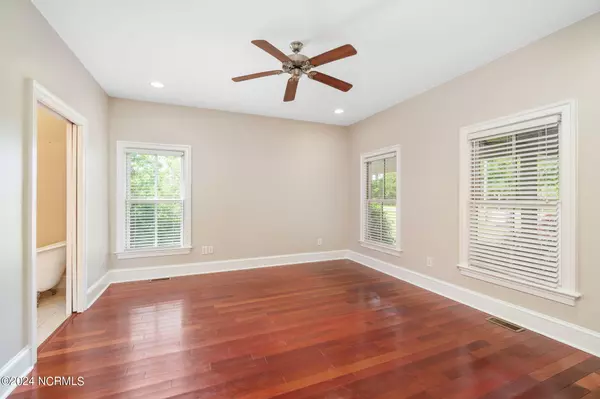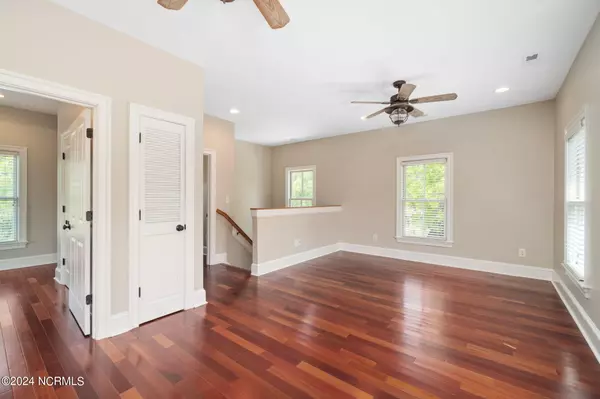$400,000
$425,000
5.9%For more information regarding the value of a property, please contact us for a free consultation.
3 Beds
3 Baths
2,373 SqFt
SOLD DATE : 10/01/2024
Key Details
Sold Price $400,000
Property Type Single Family Home
Sub Type Single Family Residence
Listing Status Sold
Purchase Type For Sale
Square Footage 2,373 sqft
Price per Sqft $168
Subdivision Not In Subdivision
MLS Listing ID 100443835
Sold Date 10/01/24
Style Wood Frame
Bedrooms 3
Full Baths 3
HOA Y/N No
Originating Board North Carolina Regional MLS
Year Built 1930
Annual Tax Amount $958
Lot Size 0.740 Acres
Acres 0.74
Lot Dimensions 249' x 185' x Irreg x 102x' x 93' per GIS
Property Description
Welcome home to this charming 3 bedroom, 3 bathroom home nestled on a 3/4 acre lot in Morehead City with plentiful parking and yard space! The outside boasts an inviting wraparound porch. When you enter, you will walk into the family room, which features a gas fireplace, hardwood flooring and opens to the kitchen, which has been updated and has custom cabinets, stainless steel appliances (including wall oven and cooktop) and granite counters. There is plenty of space for dining and entertaining in the adjacent dining room. There is a side area that has been finished that contains a full bath, cabinets, storage space and laundry area. The downstairs has the primary suite and an additional bedroom. Upstairs contains a loft area, bedroom, and full bath. The inside has been freshly painted. Outside features a detached garage and shed which allows for covered parking and ample storage space. Conveniently located to all that Morehead City has to offer! Enjoy a Marlins game at Big Rock Stadium, a nice stroll through Rotary Park, or venture downtown to the Morehead City waterfront - all in a five minute drive or less! With just a little work, you can make this house your perfect home!
Location
State NC
County Carteret
Community Not In Subdivision
Zoning R15M
Direction Arendell St to N 20th St. Property is on the right
Location Details Mainland
Rooms
Other Rooms Shed(s)
Basement None
Primary Bedroom Level Primary Living Area
Interior
Interior Features None, Master Downstairs, Walk-In Closet(s)
Heating Heat Pump, Electric
Flooring Tile, Vinyl, Wood
Appliance Wall Oven, Microwave - Built-In, Double Oven, Dishwasher, Cooktop - Electric
Laundry Laundry Closet
Exterior
Garage Concrete, Circular Driveway, On Site
Garage Spaces 1.0
Waterfront No
Roof Type Shingle
Porch Deck, Porch
Building
Lot Description Corner Lot, Open Lot
Story 2
Entry Level Two
Foundation Block, Raised
Sewer Septic On Site
Water Well
New Construction No
Schools
Elementary Schools Morehead City Elem
Middle Schools Morehead City
High Schools West Carteret
Others
Tax ID 638609175352000
Acceptable Financing Cash, Conventional
Listing Terms Cash, Conventional
Special Listing Condition None
Read Less Info
Want to know what your home might be worth? Contact us for a FREE valuation!

Our team is ready to help you sell your home for the highest possible price ASAP


"My job is to find and attract mastery-based agents to the office, protect the culture, and make sure everyone is happy! "
5960 Fairview Rd Ste. 400, Charlotte, NC, 28210, United States






