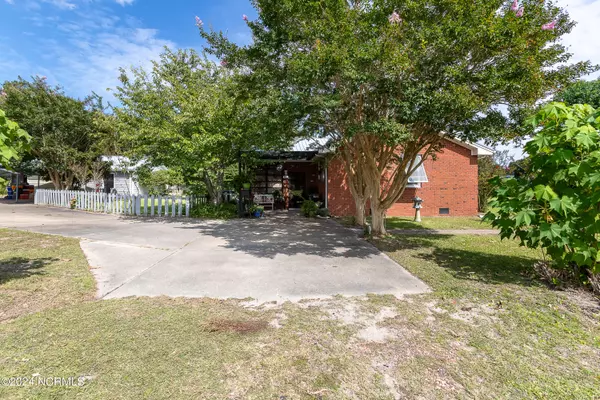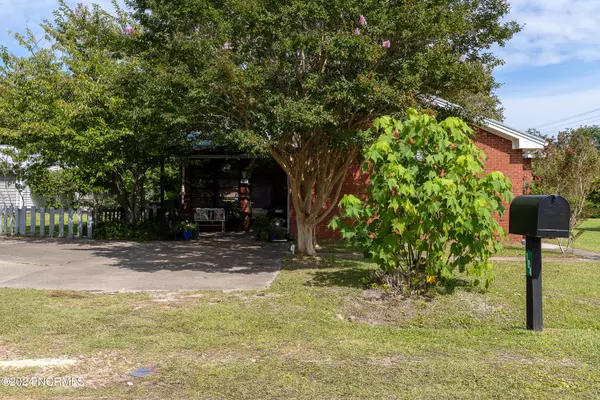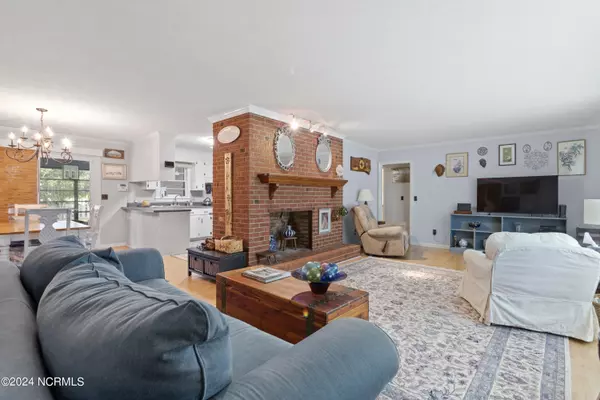$329,900
$329,900
For more information regarding the value of a property, please contact us for a free consultation.
3 Beds
2 Baths
1,829 SqFt
SOLD DATE : 10/03/2024
Key Details
Sold Price $329,900
Property Type Single Family Home
Sub Type Single Family Residence
Listing Status Sold
Purchase Type For Sale
Square Footage 1,829 sqft
Price per Sqft $180
Subdivision Not In Subdivision
MLS Listing ID 100462874
Sold Date 10/03/24
Style Wood Frame
Bedrooms 3
Full Baths 2
HOA Y/N No
Originating Board North Carolina Regional MLS
Year Built 1975
Annual Tax Amount $1,037
Lot Size 0.460 Acres
Acres 0.46
Lot Dimensions 100x194x100x188
Property Description
Beautiful Home in a great Location in Sneads Ferry. 3 Bed 2 Bath with a heated & cooled sunroom. Split bedrooms. Newer metal roof & HVAC. This home has a nice size kitchen and living area. 2 nice size bedrooms on one side of the house with a full updated bathroom. Pull down attic stairs in the hallway with lots of storage. This home doesn't lack storage. Off the kitchen is the laundry room that leads to the heated & cooled sun room a perfect place to relax and enjoy your morning coffee. The other side of the house is the master bedroom with attached on suite which is updated also. Outside you will find a nice size carport and 2 car detached garage with attic storage. Garage has Electric & Water on a Well home is on county water. No City taxes or HOA!
Close to public water access and marina. Great fishing in the area on New River. You can be at the beautiful beaches of Topsail Island in no time. Don't miss out on this great home. Call Today!!!
Location
State NC
County Onslow
Community Not In Subdivision
Zoning R-8M
Direction Hwy 17 S to Hwy 172 to Sneads Ferry Rd. Turn on Peru Rd. Left on Sherrill Loop Rd. Home is on the right.
Location Details Mainland
Rooms
Basement Crawl Space
Primary Bedroom Level Primary Living Area
Interior
Interior Features Master Downstairs, Ceiling Fan(s)
Heating Heat Pump, Electric
Flooring Carpet, Laminate, Tile
Window Features Blinds
Appliance Wall Oven, Refrigerator, Dishwasher, Cooktop - Electric
Laundry Inside
Exterior
Exterior Feature Shutters - Board/Hurricane
Garage Covered, Detached, Concrete, Off Street, Unpaved
Garage Spaces 2.0
Carport Spaces 2
Pool None
Waterfront No
Roof Type Metal
Porch Enclosed, See Remarks
Building
Story 1
Entry Level One
Sewer Septic On Site
Water Municipal Water
Structure Type Shutters - Board/Hurricane
New Construction No
Schools
Elementary Schools Dixon
Middle Schools Dixon
High Schools Dixon
Others
Tax ID 777-34
Acceptable Financing Cash, Conventional, VA Loan
Listing Terms Cash, Conventional, VA Loan
Special Listing Condition None
Read Less Info
Want to know what your home might be worth? Contact us for a FREE valuation!

Our team is ready to help you sell your home for the highest possible price ASAP


"My job is to find and attract mastery-based agents to the office, protect the culture, and make sure everyone is happy! "
5960 Fairview Rd Ste. 400, Charlotte, NC, 28210, United States






