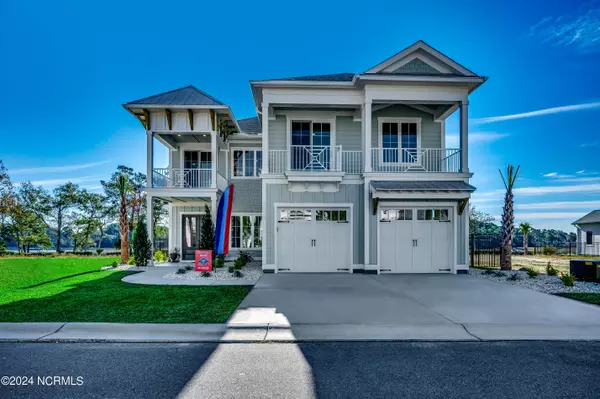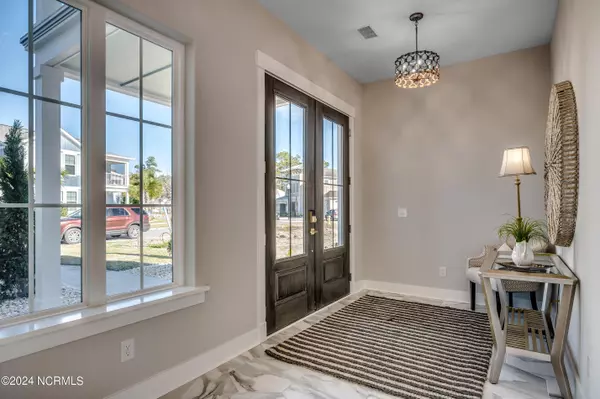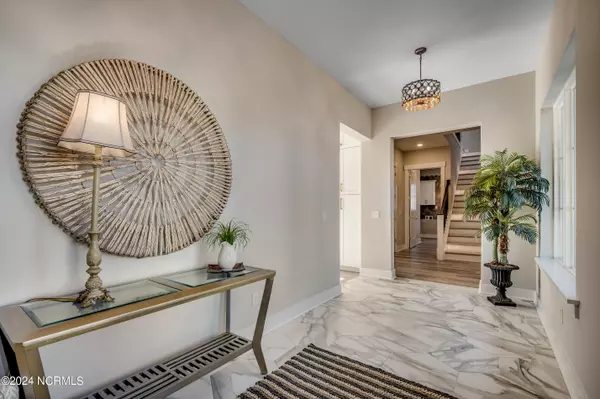$1,517,500
$1,599,000
5.1%For more information regarding the value of a property, please contact us for a free consultation.
4 Beds
4 Baths
3,538 SqFt
SOLD DATE : 10/08/2024
Key Details
Sold Price $1,517,500
Property Type Single Family Home
Sub Type Single Family Residence
Listing Status Sold
Purchase Type For Sale
Square Footage 3,538 sqft
Price per Sqft $428
Subdivision Kingfish Bay
MLS Listing ID 100391835
Sold Date 10/08/24
Style Wood Frame
Bedrooms 4
Full Baths 3
Half Baths 1
HOA Fees $3,138
HOA Y/N Yes
Originating Board North Carolina Regional MLS
Year Built 2023
Annual Tax Amount $506
Lot Size 5,793 Sqft
Acres 0.13
Lot Dimensions 58x100
Property Description
MOVE-IN READY Custom Dream Home located on the Calabash Riverfront!! Enjoy gorgeous views of the water from almost every room in the house. This stunning luxury custom home is loaded with upgrades. Including a wet room master bath with a free-standing tub and shower, a floor-to-ceiling fireplace, and an amazing bonus room with a wet bar. This four-bedroom, three-and-a-half-bath custom home is the ultimate dream coastal home. The outdoor pool and covered veranda overlook the Calabash River. This majestic home is steps from the Riverfront Park where you can stroll the riverfront, toss a line in off the pier, relax by the tiki huts, or take aim in bocce ball. You can enjoy evening soaks in the community spa and morning water aerobics in the community pool. Take advantage of all that Kingfish Bay has to offer including oceanfront clubhouse and parking on Sunset Beach! A must-see!!
Location
State NC
County Brunswick
Community Kingfish Bay
Zoning R6
Direction Located off of Beach Drive in Calabash, NC.
Location Details Mainland
Rooms
Basement None
Primary Bedroom Level Primary Living Area
Interior
Interior Features Foyer, Kitchen Island, Master Downstairs, 9Ft+ Ceilings, Tray Ceiling(s), Vaulted Ceiling(s), Ceiling Fan(s), Pantry, Walk-in Shower, Wet Bar, Walk-In Closet(s)
Heating Electric, Heat Pump
Cooling Central Air
Flooring LVT/LVP, Tile
Fireplaces Type Gas Log
Fireplace Yes
Window Features DP50 Windows
Appliance Vent Hood, Stove/Oven - Gas, Refrigerator, Range, Microwave - Built-In, Ice Maker, Disposal, Dishwasher, Cooktop - Gas, Bar Refrigerator
Laundry Hookup - Dryer, Washer Hookup, Inside
Exterior
Exterior Feature Outdoor Shower, Irrigation System
Garage Concrete, Off Street, On Site, Paved
Garage Spaces 2.0
Pool In Ground
Utilities Available Water Connected, Sewer Connected
Waterfront Yes
Waterfront Description Water Access Comm,Waterfront Comm
View River
Roof Type Architectural Shingle
Accessibility None
Porch Covered, Patio, Porch
Building
Story 2
Entry Level Two
Foundation Slab
Sewer Municipal Sewer
Water Municipal Water
Structure Type Outdoor Shower,Irrigation System
New Construction Yes
Schools
Elementary Schools Jessie Mae Monroe
Middle Schools Shallotte
High Schools West Brunswick
Others
Tax ID 255hf010
Acceptable Financing Cash, Conventional
Listing Terms Cash, Conventional
Special Listing Condition None
Read Less Info
Want to know what your home might be worth? Contact us for a FREE valuation!

Our team is ready to help you sell your home for the highest possible price ASAP


"My job is to find and attract mastery-based agents to the office, protect the culture, and make sure everyone is happy! "
5960 Fairview Rd Ste. 400, Charlotte, NC, 28210, United States






