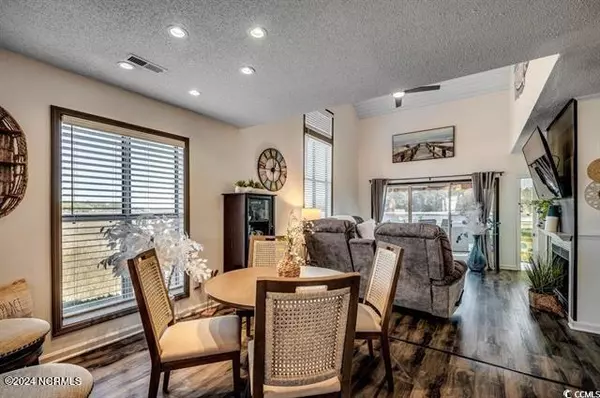$372,000
$399,900
7.0%For more information regarding the value of a property, please contact us for a free consultation.
2 Beds
2 Baths
1,100 SqFt
SOLD DATE : 10/10/2024
Key Details
Sold Price $372,000
Property Type Condo
Sub Type Condominium
Listing Status Sold
Purchase Type For Sale
Square Footage 1,100 sqft
Price per Sqft $338
Subdivision Mariners Pointe-Sc
MLS Listing ID 100429094
Sold Date 10/10/24
Style Wood Frame
Bedrooms 2
Full Baths 2
HOA Fees $7,800
HOA Y/N Yes
Originating Board North Carolina Regional MLS
Year Built 1989
Annual Tax Amount $733
Property Description
Your Dream Home Awaits! The most incredible location and view in the complex! Directly facing the Waterway from high above. Rocking chair front porchwelcomes you and Private Patio and Carolina Room boasts 180 degree view of ICW and nothing between you and the water! Includes several upgrades andshows like a model home. Cathedral ceiling with Shiplap, upgraded LVP flooring and tile throughout, Black Granite Counters, mirrored glas tile backsplashand stainless appl's in the open kitchen! Inset bar, fireplace high-end fans and recessedlighting throughout Great room. Sliding doors to incredible stonepatio and private door to sunroom. Large primary suite with full water views, walk in closet and Glamour bath with marble flooring and tub walls with stylishdual vanities and private water room with Heart-shaped jetted tub. Other features include: Chair railing, crown molding, 2'' blinds, artistic cabinetry anddrawers, utility room and New HVAC unit 7/23! Amenities such as Pickleball, Basketball, Tennis, yachting docks and private lounge with bartender make thisproperty the best in Little River. 5 Minutes to Cherry Grove Beach! Some Furnishings negotiable with acceptable offer. You must see this unit in MarinersPointe first!!! Square footage is approximate and not guaranteed. Buyer responsible for verification.
Location
State SC
County Horry
Community Mariners Pointe-Sc
Zoning MF
Direction Hwy 17 into Little River, Rt on Baldwin Ave, Rt into complex, through gate bear left to the end.
Location Details Mainland
Rooms
Basement None
Primary Bedroom Level Primary Living Area
Interior
Interior Features Solid Surface, Whirlpool, Master Downstairs, Vaulted Ceiling(s), Ceiling Fan(s), Pantry, Wet Bar
Heating Heat Pump, Fireplace Insert, Electric
Cooling Central Air
Flooring LVT/LVP, Tile
Window Features Storm Window(s),Blinds
Appliance Self Cleaning Oven, Refrigerator, Microwave - Built-In, Ice Maker, Disposal, Dishwasher, Cooktop - Electric
Laundry Hookup - Dryer, Washer Hookup, Inside
Exterior
Garage On Street
Pool See Remarks
Utilities Available Municipal Sewer Available, Municipal Water Available
Waterfront Yes
Waterfront Description Harbor,ICW View,Water Access Comm,Waterfront Comm
Roof Type Architectural Shingle
Accessibility None
Porch Patio, Porch
Building
Lot Description Corner Lot
Story 1
Entry Level One
Foundation Block
New Construction No
Schools
Elementary Schools Ocean Drive Elementary
Middle Schools North Myrtle Beach Middle
High Schools North Myrtle Beach
Others
Tax ID 31200000270
Acceptable Financing Cash, Conventional
Listing Terms Cash, Conventional
Special Listing Condition None
Read Less Info
Want to know what your home might be worth? Contact us for a FREE valuation!

Our team is ready to help you sell your home for the highest possible price ASAP


"My job is to find and attract mastery-based agents to the office, protect the culture, and make sure everyone is happy! "
5960 Fairview Rd Ste. 400, Charlotte, NC, 28210, United States






