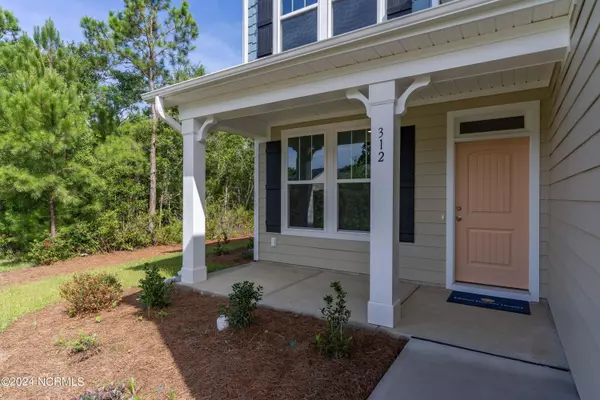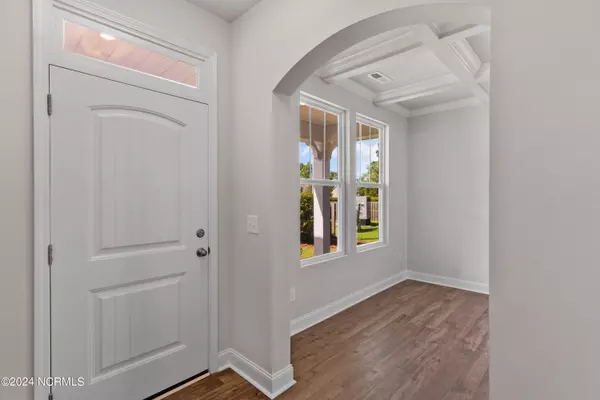$399,990
$399,990
For more information regarding the value of a property, please contact us for a free consultation.
4 Beds
3 Baths
2,235 SqFt
SOLD DATE : 10/11/2024
Key Details
Sold Price $399,990
Property Type Single Family Home
Sub Type Single Family Residence
Listing Status Sold
Purchase Type For Sale
Square Footage 2,235 sqft
Price per Sqft $178
Subdivision Mimosa Bay
MLS Listing ID 100416315
Sold Date 10/11/24
Style Wood Frame
Bedrooms 4
Full Baths 2
Half Baths 1
HOA Fees $1,020
HOA Y/N Yes
Originating Board North Carolina Regional MLS
Year Built 2024
Annual Tax Amount $106
Lot Size 0.260 Acres
Acres 0.26
Lot Dimensions irregular
Property Description
The Cardinal, built by Dream Finders Homes Builder, is a charming home plan available in the gated community of Mimosa Bay. With a welcoming covered front porch, the home's entrance leads to an inviting foyer. A formal dining room with coffered ceilings greets visitors at the front, setting a tone for the remainder of the home. The spacious kitchen not only provides room for meal preparation and dining but also seamlessly connects to the family room. Moving upstairs, the home features a luxurious owner's suite with a walk-in closet and an attached bathroom. The second floor also includes three more bedrooms, a full bathroom with dual vanities, a laundry room and an open office or loft area, adding versatility to the layout. This home offers a blend of comfort and style, making it a must-see opportunity that you won't want to pass up on. Also, this home has a covered back porch so you can enjoy evenings outside listening to the sounds of nature.
Home is COMPLETED.
Location
State NC
County Onslow
Community Mimosa Bay
Zoning R-10
Direction From Old Folkstone Rd, take a right into Mimosa Bay (Canvasback) then a right onto W Goldeneye Ln. Home will be on your left.
Location Details Mainland
Rooms
Basement None
Primary Bedroom Level Non Primary Living Area
Interior
Interior Features Kitchen Island, 9Ft+ Ceilings, Tray Ceiling(s), Ceiling Fan(s), Pantry, Walk-In Closet(s)
Heating Heat Pump, Electric, Zoned
Cooling Central Air, Zoned
Flooring Carpet, Laminate
Fireplaces Type None
Fireplace No
Appliance Stove/Oven - Electric, Self Cleaning Oven, Microwave - Built-In, Disposal, Dishwasher
Laundry Inside
Exterior
Exterior Feature Irrigation System
Garage Off Street, Paved
Garage Spaces 2.0
Waterfront No
Roof Type Architectural Shingle
Porch Covered, Patio, Porch
Building
Story 2
Entry Level Two
Foundation Slab
Sewer Municipal Sewer
Water Municipal Water
Structure Type Irrigation System
New Construction Yes
Schools
Elementary Schools Dixon
Middle Schools Dixon
High Schools Dixon
Others
Tax ID 773i-14
Acceptable Financing Cash, Conventional, FHA, VA Loan
Listing Terms Cash, Conventional, FHA, VA Loan
Special Listing Condition None
Read Less Info
Want to know what your home might be worth? Contact us for a FREE valuation!

Our team is ready to help you sell your home for the highest possible price ASAP


"My job is to find and attract mastery-based agents to the office, protect the culture, and make sure everyone is happy! "
5960 Fairview Rd Ste. 400, Charlotte, NC, 28210, United States






