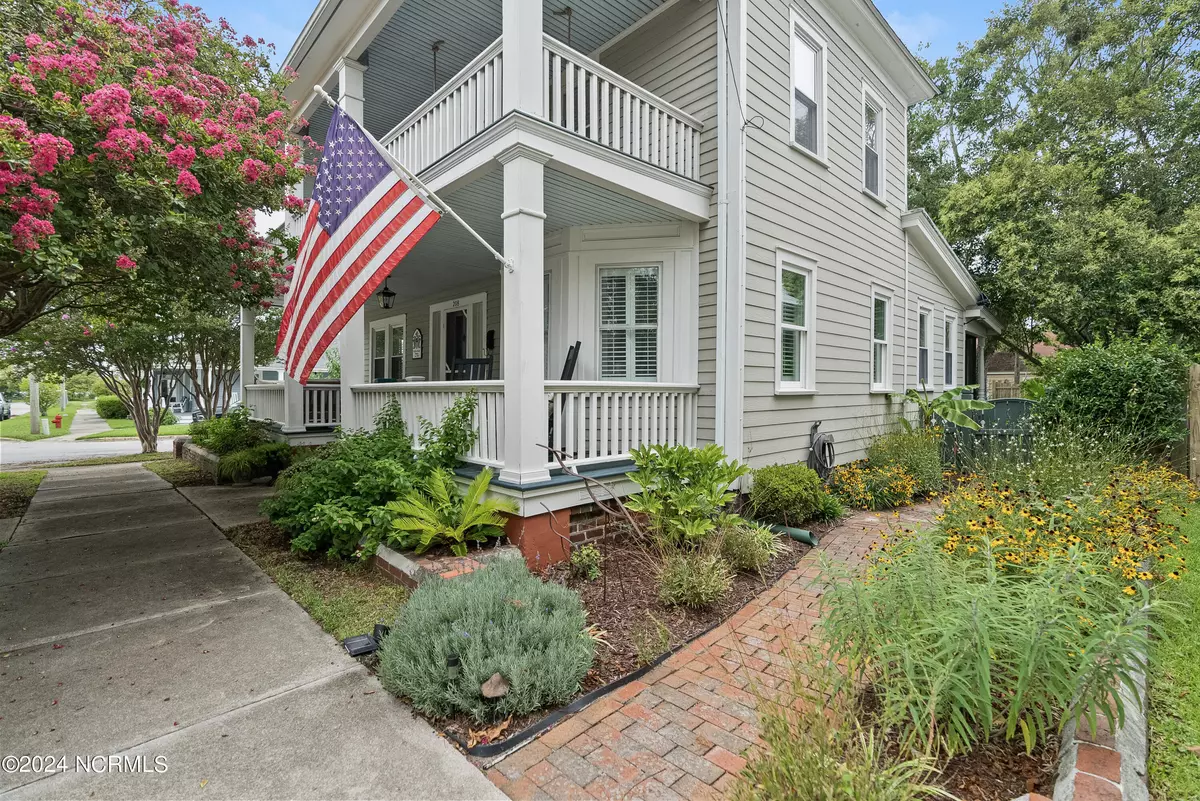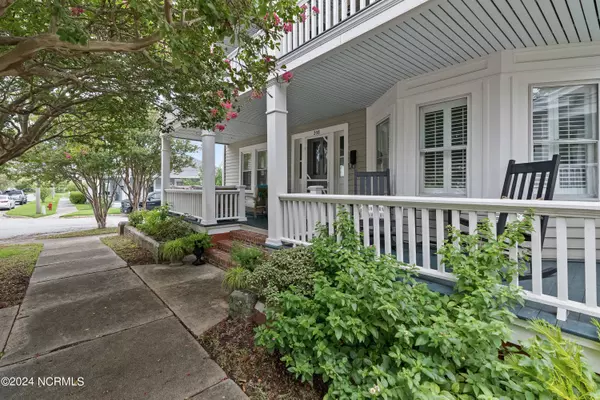$860,000
$879,900
2.3%For more information regarding the value of a property, please contact us for a free consultation.
3 Beds
3 Baths
2,380 SqFt
SOLD DATE : 10/15/2024
Key Details
Sold Price $860,000
Property Type Single Family Home
Sub Type Single Family Residence
Listing Status Sold
Purchase Type For Sale
Square Footage 2,380 sqft
Price per Sqft $361
Subdivision Not In Subdivision
MLS Listing ID 100459775
Sold Date 10/15/24
Style Wood Frame
Bedrooms 3
Full Baths 2
Half Baths 1
HOA Y/N No
Originating Board North Carolina Regional MLS
Year Built 1910
Annual Tax Amount $1,632
Lot Size 4,792 Sqft
Acres 0.11
Lot Dimensions 50x100x50x100
Property Description
Welcome to the Willis-Wade House circa 1910. Situated in a friendly neighborhood with many full time residents, this historic home is conveniently located just 3 blocks to the Morehead City waterfront, fabulous restaurants, great night life & home to The Big Rock landing. This home has been completely remodeled with many energy efficient updates to keep the utility bills unbelievably low & affordable - yet has kept its historic and genuine character. The stately front porch with its full upper balcony and swings boasts southern charm that welcomes your guests to stay and enjoy some sweet ice tea! Upon entering the foyer, a stunning staircase & stain-glass french doors greet you and adjoin the formal living room or office. This first floor offers a formal dining room too! The chef's dream kitchen has a new gas range with WIFI, granite counters & bar seating along with a breakfast area that leads to a peaceful screen porch! The mud room is huge & is currently being used as a yoga/workout space with a half bath for guests. The laundry room on the first floor is spacious and has a separate laundry sink. The upstairs Master suite is large with an ensuite spa-like bath with dual marble vanity, large tile shower and there is even a laundry chute! Second & third bedrooms are very spacious & share a newly remodeled hall bath. The upstairs foyer leads to the front balcony with amazing views and a huge day swing for relaxing. This home offers a large private backyard with a shed for storing your beach chairs & bikes. The courtyard under the pecan tree canopy brings more of the southern appeal. The side yard boasts fig and peach trees & perennial gardens too! Calico Bay access is only steps away. All appliances convey as well as the Kinetico water softener. This is a one-of-a-kind home that shows like a model home.
Location
State NC
County Carteret
Community Not In Subdivision
Zoning res
Direction Drive East on Bridges Street & turn left on 8th Home is on corner of Fisher & 8Th street
Location Details Mainland
Rooms
Other Rooms Shower, Shed(s)
Basement None
Primary Bedroom Level Non Primary Living Area
Interior
Interior Features Foyer, Mud Room, Walk-in Shower
Heating Heat Pump, Electric
Flooring LVT/LVP, Cork, Tile, Wood
Fireplaces Type Wood Burning Stove
Fireplace Yes
Window Features Blinds
Appliance Water Softener, Washer, Refrigerator, Range, Microwave - Built-In, Dryer, Dishwasher
Laundry Laundry Chute, Inside
Exterior
Exterior Feature Outdoor Shower
Garage On Street, Unpaved, On Site
Waterfront No
Waterfront Description None
View Water
Roof Type Metal,Shingle
Porch Covered, Porch, Screened
Building
Lot Description Corner Lot
Story 2
Entry Level Two
Foundation Block
Sewer Municipal Sewer
Water Municipal Water
Architectural Style Historic District
Structure Type Outdoor Shower
New Construction No
Schools
Elementary Schools Morehead City Elem
Middle Schools Morehead City
High Schools West Carteret
Others
Tax ID 638619713904000
Acceptable Financing Cash, Conventional, VA Loan
Listing Terms Cash, Conventional, VA Loan
Special Listing Condition None
Read Less Info
Want to know what your home might be worth? Contact us for a FREE valuation!

Our team is ready to help you sell your home for the highest possible price ASAP


"My job is to find and attract mastery-based agents to the office, protect the culture, and make sure everyone is happy! "
5960 Fairview Rd Ste. 400, Charlotte, NC, 28210, United States






