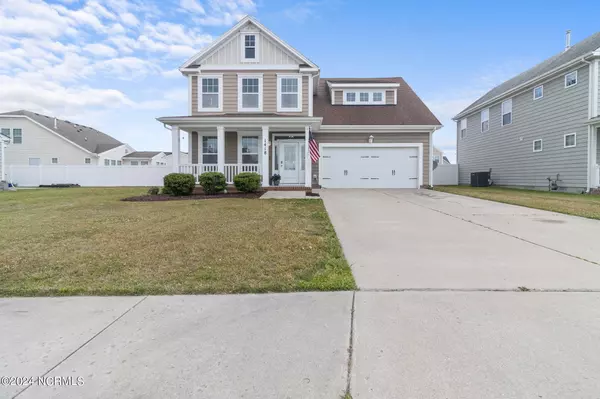$345,000
$325,000
6.2%For more information regarding the value of a property, please contact us for a free consultation.
4 Beds
3 Baths
2,440 SqFt
SOLD DATE : 10/16/2024
Key Details
Sold Price $345,000
Property Type Single Family Home
Sub Type Single Family Residence
Listing Status Sold
Purchase Type For Sale
Square Footage 2,440 sqft
Price per Sqft $141
Subdivision Stockbridge At Tanglewood
MLS Listing ID 100445463
Sold Date 10/16/24
Style Wood Frame
Bedrooms 4
Full Baths 2
Half Baths 1
HOA Fees $1,020
HOA Y/N Yes
Originating Board North Carolina Regional MLS
Year Built 2015
Annual Tax Amount $3,381
Lot Size 7,405 Sqft
Acres 0.17
Lot Dimensions 130x55x125x48
Property Description
This stunning 4-bedroom, 2.5-bathroom residence offers a perfect blend of comfort, style, and convenience. As you step inside, you'll be greeted by a bright and airy open-concept spacious home.
The spacious kitchen features a center island and ample cabinetry for all your storage needs.
A true haven of relaxation. It boasts a generous walk-in closet and an en-suite bathroom with a soaking tub, and a separate shower. The additional three bedrooms are equally spacious, offering plenty of room for family members, guests, or a home office.
The two-car attached garage provides convenience and additional storage space, making daily life a little easier.
Plus, easy access to major highways and public transportation, commuting is a breeze.
This Stockbridge gem is the perfect place to call home. Don't miss your chance to make this beautiful house your forever home. Contact me today to schedule a private showing!
Location
State NC
County Pasquotank
Community Stockbridge At Tanglewood
Zoning R-8
Direction From NC-344 N Turn left onto S Mount Everest Dr Turn left onto Union St Turn right onto London St
Location Details Mainland
Rooms
Primary Bedroom Level Non Primary Living Area
Interior
Interior Features Eat-in Kitchen, Walk-In Closet(s)
Heating Fireplace(s), Electric, Heat Pump
Cooling Central Air
Appliance Stove/Oven - Electric, Refrigerator
Laundry Laundry Closet
Exterior
Garage Attached
Garage Spaces 2.0
Waterfront No
Roof Type Shingle
Porch Covered
Building
Story 2
Entry Level Two
Foundation Slab
Sewer Municipal Sewer
Water Municipal Water
New Construction No
Schools
Elementary Schools Central Elementary
Middle Schools River Road Middle School
High Schools Northeastern High School
Others
Tax ID 8903 055708
Acceptable Financing Cash, Conventional, FHA, VA Loan
Listing Terms Cash, Conventional, FHA, VA Loan
Special Listing Condition None
Read Less Info
Want to know what your home might be worth? Contact us for a FREE valuation!

Our team is ready to help you sell your home for the highest possible price ASAP


"My job is to find and attract mastery-based agents to the office, protect the culture, and make sure everyone is happy! "
5960 Fairview Rd Ste. 400, Charlotte, NC, 28210, United States






