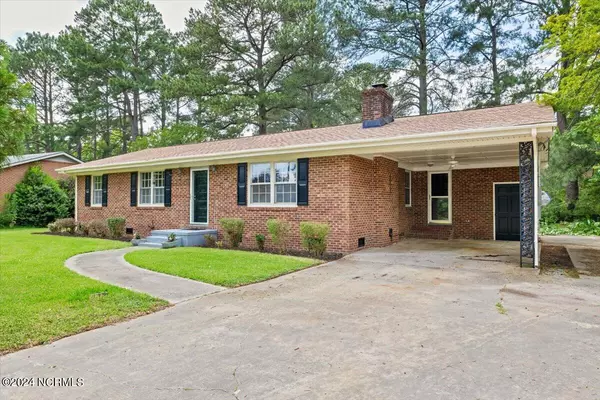$199,900
$199,900
For more information regarding the value of a property, please contact us for a free consultation.
3 Beds
2 Baths
1,388 SqFt
SOLD DATE : 10/18/2024
Key Details
Sold Price $199,900
Property Type Single Family Home
Sub Type Single Family Residence
Listing Status Sold
Purchase Type For Sale
Square Footage 1,388 sqft
Price per Sqft $144
Subdivision Not In Subdivision
MLS Listing ID 100445335
Sold Date 10/18/24
Style Wood Frame
Bedrooms 3
Full Baths 2
HOA Y/N No
Originating Board North Carolina Regional MLS
Year Built 1970
Annual Tax Amount $1,590
Lot Size 0.290 Acres
Acres 0.29
Lot Dimensions See GIS
Property Description
This beautifully renovated all-brick ranch offers you wonderful space both inside and out. From the moment you enter the foyer you will feel at home! You will enjoy beautiful hardwood floors in all of the main living areas and bedrooms. The fireplace is surrounded by built-in bookcases that provide an amazing focal point for gatherings in the den. Gorgeous quartz countertops are throughout the bright and open kitchen as well as both full bathrooms. Brand new sleek appliances will put your mind at ease. You'll enjoy three bedrooms and a separate living room that can serve as a great home office and give you the space you need! Conveniently located right off of Hwy 301 right next to the heart of Sharpsburg, you'll enjoy quaint town living and county only taxes with all the conveniences of Rocky Mount. Don't the miss the opportunity to make this home yours!
Location
State NC
County Nash
Community Not In Subdivision
Zoning Residential
Direction US-64 E, take Exit 468-A towards Wilson, merge onto 301 BYP South, Follow 301 S to Sharpsburg, left on Laurie Dr, home will be on the right
Location Details Mainland
Rooms
Other Rooms Shed(s)
Basement Crawl Space, None
Primary Bedroom Level Primary Living Area
Interior
Interior Features Foyer, Bookcases, Ceiling Fan(s), Walk-in Shower, Eat-in Kitchen
Heating Forced Air, Natural Gas
Cooling Central Air
Flooring LVT/LVP, Wood
Fireplaces Type Gas Log
Fireplace Yes
Appliance Stove/Oven - Electric, Refrigerator, Microwave - Built-In, Dishwasher
Laundry Hookup - Dryer, Laundry Closet, Washer Hookup
Exterior
Garage Attached, Paved
Carport Spaces 1
Pool None
Utilities Available Sewer Connected, Natural Gas Connected
Waterfront No
Roof Type Shingle
Porch None
Building
Story 1
Entry Level One
Foundation Brick/Mortar
New Construction No
Schools
Elementary Schools Coopers
Middle Schools Nash Central
High Schools Nash Central
Others
Tax ID 3747-15-63-1223
Acceptable Financing Cash, Conventional, FHA, VA Loan
Listing Terms Cash, Conventional, FHA, VA Loan
Special Listing Condition None
Read Less Info
Want to know what your home might be worth? Contact us for a FREE valuation!

Our team is ready to help you sell your home for the highest possible price ASAP


"My job is to find and attract mastery-based agents to the office, protect the culture, and make sure everyone is happy! "
5960 Fairview Rd Ste. 400, Charlotte, NC, 28210, United States






