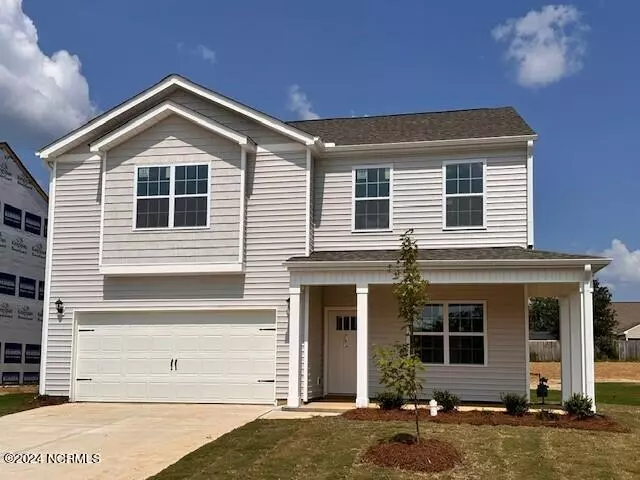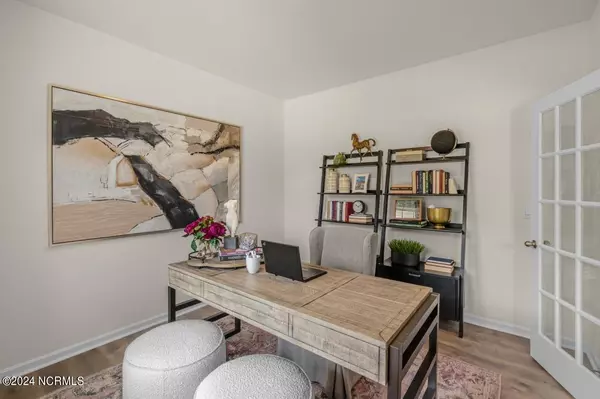$322,990
$322,990
For more information regarding the value of a property, please contact us for a free consultation.
3 Beds
3 Baths
2,175 SqFt
SOLD DATE : 10/21/2024
Key Details
Sold Price $322,990
Property Type Single Family Home
Sub Type Single Family Residence
Listing Status Sold
Purchase Type For Sale
Square Footage 2,175 sqft
Price per Sqft $148
Subdivision Bedford Place
MLS Listing ID 100449393
Sold Date 10/21/24
Style Wood Frame
Bedrooms 3
Full Baths 2
Half Baths 1
HOA Fees $135
HOA Y/N Yes
Originating Board North Carolina Regional MLS
Year Built 2024
Lot Size 9,628 Sqft
Acres 0.22
Lot Dimensions see plat map
Property Description
New Community Bedford Place, featuring four of our well-designed plans. The Penwell is a two-story home with 3 bedrooms & 2.5 bathrooms in 2,175 square feet, Situated on a Cul-de-sac lot. The main level features a study with double hung French doors & Revwood Cheyenne Rock Oak Flooring. Powder room located downstairs for family and guests. The kitchen opens onto a spacious living room which leads to the 10x12 patio on this GREAT home site. Kitchen cabinets are White, Mediterra Light granite countertops, arctic white tile backsplash & stainless steel appliances. SilverScreen vinyl flooring in bathroom & laundry areas. The Primary Suite is 15x17 on the second level, offers a beautiful primary bathroom, featuring a walk in shower & large walk-in closet. All bedrooms upstairs along with 1 full hall bath featuring Blanco Matrix Quartz countertops, walk in laundry room & an ideal loft space ideal for whatever the heart wants
Location
State NC
County Wilson
Community Bedford Place
Zoning R
Direction Take Raliegh Rd to Heritage dr take first right into the round about , onto westwood avenue home will be on the right
Location Details Mainland
Rooms
Basement None
Primary Bedroom Level Non Primary Living Area
Interior
Interior Features Kitchen Island, Walk-in Shower, Walk-In Closet(s)
Heating Gas Pack, Heat Pump, Electric, Forced Air
Flooring Carpet, Laminate, Vinyl
Appliance Stove/Oven - Gas, Microwave - Built-In, Dishwasher
Laundry Hookup - Dryer, Washer Hookup
Exterior
Garage Concrete, Garage Door Opener, Off Street
Garage Spaces 2.0
Pool None
Utilities Available Natural Gas Connected
Waterfront No
Roof Type Shingle
Accessibility None
Porch None
Building
Lot Description Open Lot
Story 2
Entry Level Two
Foundation Slab
Sewer Municipal Sewer
Water Municipal Water
New Construction Yes
Schools
Elementary Schools Jones
Middle Schools Forest Hills
High Schools Hunt
Others
Tax ID 99999
Acceptable Financing Cash, Conventional, FHA, VA Loan
Listing Terms Cash, Conventional, FHA, VA Loan
Special Listing Condition None
Read Less Info
Want to know what your home might be worth? Contact us for a FREE valuation!

Our team is ready to help you sell your home for the highest possible price ASAP


"My job is to find and attract mastery-based agents to the office, protect the culture, and make sure everyone is happy! "
5960 Fairview Rd Ste. 400, Charlotte, NC, 28210, United States






