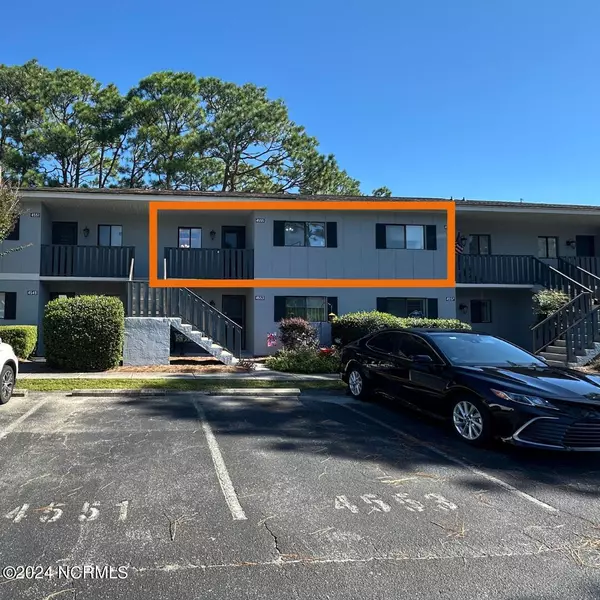$190,000
$190,000
For more information regarding the value of a property, please contact us for a free consultation.
2 Beds
2 Baths
878 SqFt
SOLD DATE : 10/23/2024
Key Details
Sold Price $190,000
Property Type Condo
Sub Type Condominium
Listing Status Sold
Purchase Type For Sale
Square Footage 878 sqft
Price per Sqft $216
Subdivision Holly Tree
MLS Listing ID 100468726
Sold Date 10/23/24
Style Wood Frame
Bedrooms 2
Full Baths 2
HOA Fees $3,300
HOA Y/N Yes
Originating Board North Carolina Regional MLS
Year Built 1984
Annual Tax Amount $966
Property Description
Welcome to 4555 Holly Road, a charming retreat nestled in the heart of Wilmington. This second floor, 2 bedroom, 2-bathroom condo offers a perfect blend of comfort and convenience. Wood floors are center stage in the open living room/dining room/kitchen area. The kitchen boasts modern appliances, ample cabinet space and a breakfast bar, making it a chef's delight. Guess what? The home comes conveniently equipped with all appliances, even the stack washer/dryer AND the Ring Doorbell! Enjoy morning coffee or afternoon relaxing on the private screened porch. This unit is conveniently located near shopping, dining, and Krispy Kreme is just minutes away for a quick dessert. HOA covers: Water, trash, pool, landscaping, pest control (termite bond and quarterly spray w/ Pestco 2nd Friday of each quarter so, Jan, April, July, and Oct.) Owners are responsible for windows, doors, screens, and dryer vents. 1 assigned parking space per unit. Owners are asked to park second vehicles in unassigned spots, leaving marked visitor spots for visitors. Oh and as an added bonus....Short Term Rentals ARE allowed!
Location
State NC
County New Hanover
Community Holly Tree
Zoning MF-M
Direction Heading South on College Rd. turn right onto Holly Tree Rd. Property is on the right.
Location Details Mainland
Rooms
Primary Bedroom Level Primary Living Area
Interior
Interior Features Ceiling Fan(s)
Heating Electric, Heat Pump
Cooling Central Air
Fireplaces Type None
Fireplace No
Appliance Washer, Stove/Oven - Electric, Refrigerator, Dryer, Dishwasher
Exterior
Exterior Feature None
Garage Assigned, On Site
Pool In Ground
Waterfront No
Roof Type Shingle
Porch Covered, Screened
Building
Story 1
Entry Level One,Two
Foundation Slab
Sewer Municipal Sewer
Water Municipal Water
Structure Type None
New Construction No
Schools
Elementary Schools Winter Park
Middle Schools Roland Grise
High Schools Hoggard
Others
Tax ID R06114-004-002-098
Acceptable Financing Cash, Conventional, VA Loan
Listing Terms Cash, Conventional, VA Loan
Special Listing Condition None
Read Less Info
Want to know what your home might be worth? Contact us for a FREE valuation!

Our team is ready to help you sell your home for the highest possible price ASAP


"My job is to find and attract mastery-based agents to the office, protect the culture, and make sure everyone is happy! "
5960 Fairview Rd Ste. 400, Charlotte, NC, 28210, United States






