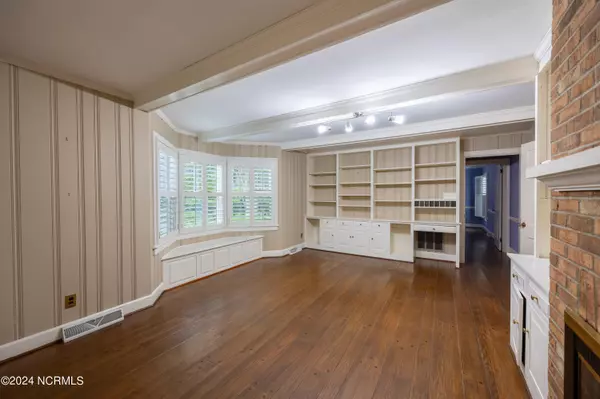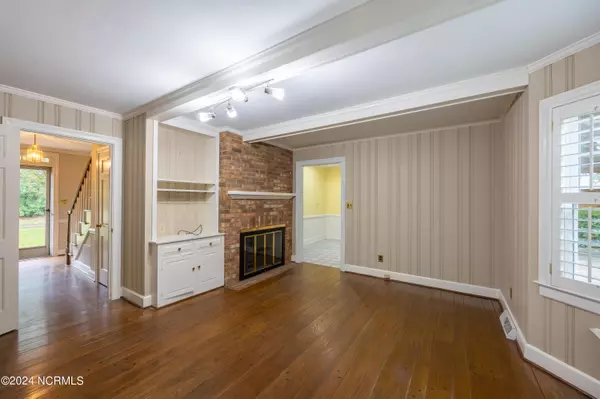$274,500
$267,500
2.6%For more information regarding the value of a property, please contact us for a free consultation.
3 Beds
2 Baths
1,959 SqFt
SOLD DATE : 10/23/2024
Key Details
Sold Price $274,500
Property Type Single Family Home
Sub Type Single Family Residence
Listing Status Sold
Purchase Type For Sale
Square Footage 1,959 sqft
Price per Sqft $140
Subdivision Forest Hills
MLS Listing ID 100467093
Sold Date 10/23/24
Style Wood Frame
Bedrooms 3
Full Baths 2
HOA Y/N No
Originating Board North Carolina Regional MLS
Year Built 1967
Annual Tax Amount $2,734
Lot Size 0.390 Acres
Acres 0.39
Lot Dimensions 100 x 170 x 120 x 170
Property Description
Fine craftsmanship is on display in this one owner custom built home! Features include formal living room and dining room, family room with built-in bookcases, window seat & fireplace, and beautiful hardwood floors. Enjoy a beautifully landscaped yard with breathtaking flower garden, wired storage area, plantation shutters, floored attic space w/walk in access from 2nd floor, replacement windows and more. This is a must see, call today for a private tour!
Location
State NC
County Wilson
Community Forest Hills
Zoning Residential
Direction Forest Hills Road to Parkside Drive to Knollwood Drive NW
Location Details Mainland
Rooms
Other Rooms Storage
Basement Crawl Space
Primary Bedroom Level Primary Living Area
Interior
Interior Features Bookcases, Master Downstairs, Ceiling Fan(s), Pantry, Eat-in Kitchen
Heating Wall Furnace, Forced Air, Natural Gas
Cooling Central Air
Flooring Tile, Vinyl, Wood
Window Features Storm Window(s),Blinds
Appliance Washer, Stove/Oven - Electric, Refrigerator, Microwave - Built-In, Dryer, Dishwasher
Laundry Hookup - Dryer, Washer Hookup, Inside
Exterior
Garage Concrete
Carport Spaces 1
Waterfront No
Roof Type Composition
Porch Covered
Building
Story 2
Entry Level One and One Half
Sewer Municipal Sewer
Water Municipal Water
New Construction No
Schools
Elementary Schools Vinson-Bynum
Middle Schools Forest Hills
High Schools Hunt
Others
Tax ID 3712-18-2296.000
Acceptable Financing Cash, Conventional, FHA, VA Loan
Listing Terms Cash, Conventional, FHA, VA Loan
Special Listing Condition None
Read Less Info
Want to know what your home might be worth? Contact us for a FREE valuation!

Our team is ready to help you sell your home for the highest possible price ASAP


"My job is to find and attract mastery-based agents to the office, protect the culture, and make sure everyone is happy! "
5960 Fairview Rd Ste. 400, Charlotte, NC, 28210, United States






