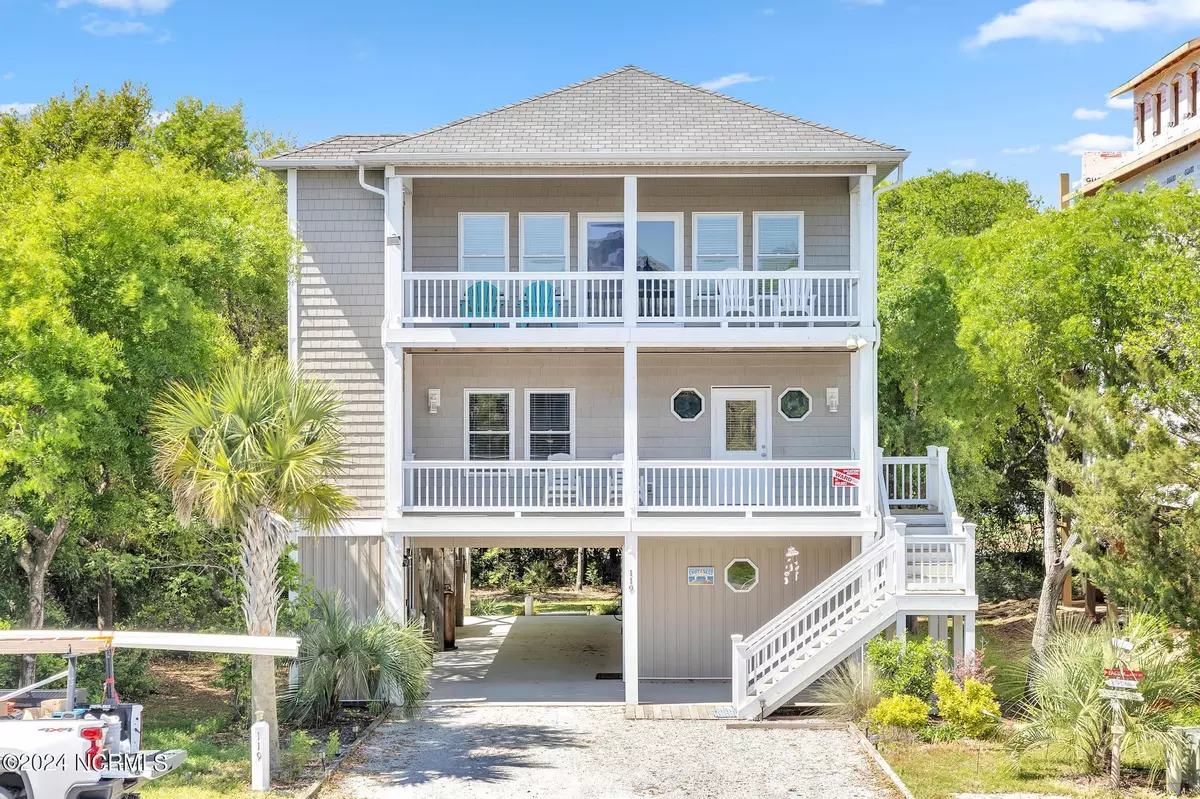$880,000
$875,000
0.6%For more information regarding the value of a property, please contact us for a free consultation.
4 Beds
3 Baths
2,112 SqFt
SOLD DATE : 10/24/2024
Key Details
Sold Price $880,000
Property Type Single Family Home
Sub Type Single Family Residence
Listing Status Sold
Purchase Type For Sale
Square Footage 2,112 sqft
Price per Sqft $416
Subdivision Atkinson Shores
MLS Listing ID 100441172
Sold Date 10/24/24
Style Wood Frame
Bedrooms 4
Full Baths 3
HOA Fees $300
HOA Y/N Yes
Originating Board North Carolina Regional MLS
Year Built 2014
Annual Tax Amount $5,020
Lot Size 6,839 Sqft
Acres 0.16
Lot Dimensions 50x135
Property Sub-Type Single Family Residence
Property Description
Custom built home in one of the most desirable areas of Surf City. Close to deeded beach access and sound access.. Outstanding quality home with hardwood floors, solid surface counter tops, stainless steel appliances, walk in closet,
elevator, a Huge great room with gas log fireplace and the list goes on. Covered decks for enjoying that early morning coffee or afternoon beverage. A brief stroll to deeded beach access as well as a sound day dock. Excellent maintained and comes fully furnished and ready to enjoy. Close to restaurants, shops and entertainment. A must see!!
Location
State NC
County Pender
Community Atkinson Shores
Zoning R5
Direction from surf city bridge head south at s curve take right into atkinson road house on left
Location Details Island
Rooms
Primary Bedroom Level Non Primary Living Area
Interior
Interior Features Master Downstairs, Tray Ceiling(s), Ceiling Fan(s), Elevator, Furnished, Walk-in Shower, Walk-In Closet(s)
Heating Heat Pump, Fireplace(s), Electric, Forced Air, Propane
Cooling Central Air
Flooring Carpet, Tile, Wood
Fireplaces Type Gas Log
Fireplace Yes
Window Features Blinds
Appliance Washer, Stove/Oven - Electric, Self Cleaning Oven, Refrigerator, Microwave - Built-In, Dryer, Disposal, Dishwasher
Exterior
Exterior Feature Outdoor Shower
Parking Features Covered, Lighted
Waterfront Description Deeded Beach Access,Deeded Water Access
View Ocean
Roof Type Shingle
Porch Covered, Deck
Building
Story 2
Entry Level Two
Foundation Other
Sewer Municipal Sewer
Water Municipal Water
Structure Type Outdoor Shower
New Construction No
Schools
Elementary Schools Topsail
Middle Schools Topsail
High Schools Topsail
Others
Tax ID 4234-14-7289-0000
Acceptable Financing Cash, Conventional
Listing Terms Cash, Conventional
Special Listing Condition None
Read Less Info
Want to know what your home might be worth? Contact us for a FREE valuation!

Our team is ready to help you sell your home for the highest possible price ASAP

"My job is to find and attract mastery-based agents to the office, protect the culture, and make sure everyone is happy! "
5960 Fairview Rd Ste. 400, Charlotte, NC, 28210, United States






