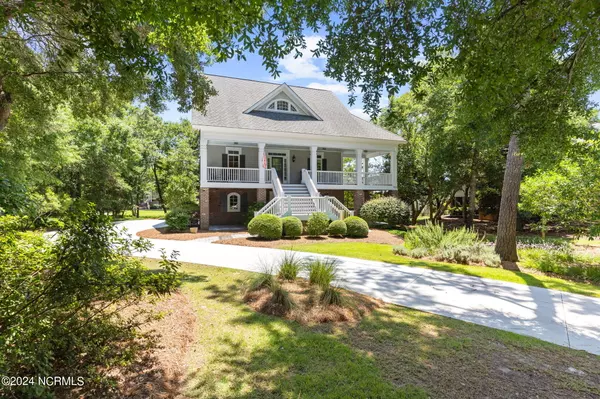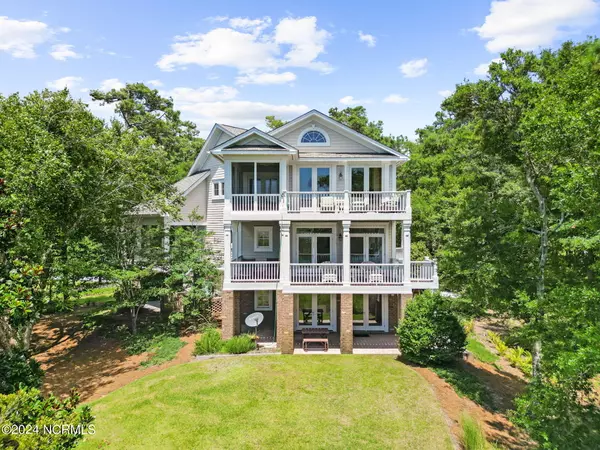$902,000
$949,000
5.0%For more information regarding the value of a property, please contact us for a free consultation.
3 Beds
4 Baths
3,507 SqFt
SOLD DATE : 10/24/2024
Key Details
Sold Price $902,000
Property Type Single Family Home
Sub Type Single Family Residence
Listing Status Sold
Purchase Type For Sale
Square Footage 3,507 sqft
Price per Sqft $257
Subdivision Seascape
MLS Listing ID 100419461
Sold Date 10/24/24
Style Wood Frame
Bedrooms 3
Full Baths 3
Half Baths 1
HOA Fees $2,125
HOA Y/N Yes
Originating Board North Carolina Regional MLS
Year Built 2004
Annual Tax Amount $3,537
Lot Size 0.637 Acres
Acres 0.64
Lot Dimensions 136X243X100X232
Property Sub-Type Single Family Residence
Property Description
Stunning Coastal Residence in exclusive WATERFRONT community. Perfectly positioned on the lot with a unique architectural design to take in picturesque views of the Intracoastal Waterway from almost every room! Less than 5 miles to Holden Beach Island. This custom-designed 3 bedroom 3.5 bath home is perfect for the modern family working from home. Multiple floors offer an abundance of privacy. Meticulously maintained inside & out. The first floor has large master suite wth a private balcony to relax & watch the boats go by, along with a huge walk-in closet. The master bath features a soaking tub with air jets & walk-in shower with dual shower heads & body sprayers. The 2 additional bedrooms are spacious & inviting, each having their own private decks.The office is located in the front of the house allowing for plenty of privacy. Take the 3 floor elevator from the garage up to the top, check out the enormous well-appointed kitchen equipped with 6 burner gas range, soft-close drawers, huge walk-in pantry, warming drawer, & 48 bottle wine cooler. Beautiful open living room with custom cabinetry, marble fireplace, & modern sculptural ceiling fan. Extra large windows and doors to take in all of the amazing views & allow for natural light. Step out to the deck & screened in porch which is perfect for bringing the inside to the outside for entertaining. The ground level features a large recreational/bonus room with french doors leading to the outside, laundry room with sink, oversized storage room, & 2 car garage. The elevator goes to all floors. Pristine landscaping highlights the exquisite southern architecture of this home. The hundreds of daffodils in the spring are spectacular! Aside from the sought after location of this property, you will be amazed by all of the amenities SeaScape has to offer. Private community beach house located on Holden Beach Island with exclusive resident parking. The Grand Manor house boasts a banquet room with full kitchen indoor & outdoor pools with 2 hot tubs, sauna, fitness center, & game room. 75 slip private marina with direct access to IntraCoastal Waterway. Marina dock house features an outdoor kitchen, fish cleaning station, & a private harbormaster to assist you with all your boating & fishing needs. The relaxing upper pond house is a charming screened in enclosure which is a great place to read a good book or socialize with neighbors. Golf Cart Community. Exclusive & Rare location! Less than 4 miles to the beautiful sands of Holden Beach Island, NC. The Gulf Stream is approximately 75 miles by boat for incredible fishing! Award winning golf all within short driving distance. Close to local restaurants, shopping, & fresh off the boat seafood. Spend a day beach hopping to neighboring beaches such as Oak Island, Ocean Isle Beach, & Sunset Beach. N Myrtle Beach, SC only 33 miles. Wilmington, NC airport is just 42 miles. Schedule a private tour TODAY!
Location
State NC
County Brunswick
Community Seascape
Zoning CO-R-7500
Direction From Stone Chimney Rd turn Right on Seascape Blvd, Left on Beauregard, Right on Beaufain. House is on the left.
Location Details Mainland
Rooms
Primary Bedroom Level Non Primary Living Area
Interior
Interior Features Foyer, Mud Room, Solid Surface, Bookcases, Kitchen Island, Master Downstairs, 9Ft+ Ceilings, Ceiling Fan(s), Elevator, Pantry, Reverse Floor Plan, Walk-in Shower, Eat-in Kitchen, Walk-In Closet(s)
Heating Heat Pump, Fireplace(s), Electric
Flooring Carpet, Tile, Wood
Fireplaces Type Gas Log
Fireplace Yes
Window Features Thermal Windows,Blinds
Appliance Washer, Vent Hood, Stove/Oven - Gas, Refrigerator, Microwave - Built-In, Dryer, Dishwasher, Bar Refrigerator
Laundry Inside
Exterior
Exterior Feature Irrigation System
Parking Features Concrete, Paved
Garage Spaces 2.0
Waterfront Description ICW View,Water Access Comm,Waterfront Comm
View Marsh View, Ocean, Water
Roof Type Architectural Shingle
Porch Open, Covered, Porch
Building
Story 3
Entry Level Three Or More
Foundation Brick/Mortar, Permanent, Raised
Sewer Septic On Site
Water Municipal Water
Structure Type Irrigation System
New Construction No
Schools
Elementary Schools Virginia Williamson
Middle Schools Cedar Grove
High Schools West Brunswick
Others
Tax ID 232eb044
Acceptable Financing Cash, Conventional, VA Loan
Listing Terms Cash, Conventional, VA Loan
Special Listing Condition None
Read Less Info
Want to know what your home might be worth? Contact us for a FREE valuation!

Our team is ready to help you sell your home for the highest possible price ASAP

"My job is to find and attract mastery-based agents to the office, protect the culture, and make sure everyone is happy! "
5960 Fairview Rd Ste. 400, Charlotte, NC, 28210, United States






