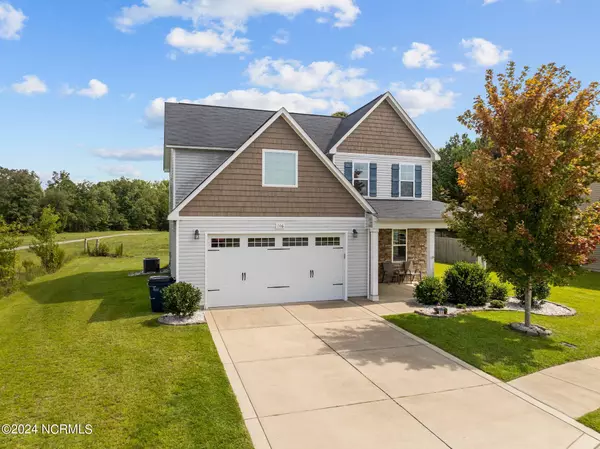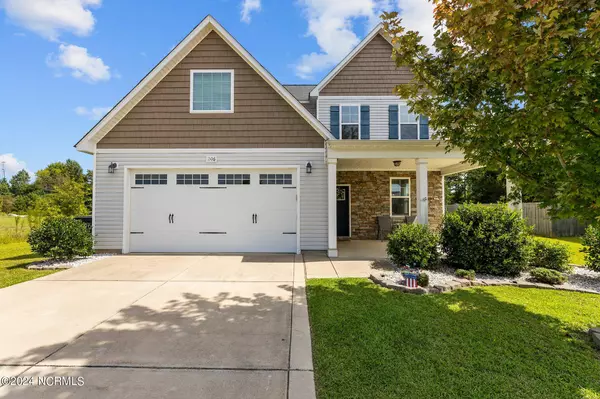$325,000
$319,000
1.9%For more information regarding the value of a property, please contact us for a free consultation.
3 Beds
3 Baths
2,119 SqFt
SOLD DATE : 10/24/2024
Key Details
Sold Price $325,000
Property Type Single Family Home
Sub Type Single Family Residence
Listing Status Sold
Purchase Type For Sale
Square Footage 2,119 sqft
Price per Sqft $153
Subdivision Bridgeport
MLS Listing ID 100465719
Sold Date 10/24/24
Bedrooms 3
Full Baths 2
Half Baths 1
HOA Y/N No
Originating Board North Carolina Regional MLS
Year Built 2018
Annual Tax Amount $2,165
Lot Size 9,583 Sqft
Acres 0.22
Property Description
Discover your dream home in this beautifully maintained 3 bedroom, 2.5 bath two-story house, nestled on a private cul-de-sac. The first floor features a stunning stacked stone wall across from the formal dining area, leading to an open-concept living room and a kitchen perfect for entertaining with a large island and laminate wood floors. The kitchen boasts stainless steel appliances, and granite countertops. Upstairs, find spacious bedrooms, including a primary suite with a tub, walk-in shower, and dual sinks. Outside, enjoy a large patio with a fire pit, ideal for gatherings. The mudroom off the garage offers extra convenience, and the partially finished attic off the primary bedroom can serve as a heated and cooled storage space, nursery, or office. Please note, no permits were pulled for the attic renovation, so it's not included in the square footage. Close to Lake Rim Boating, Fishing Access, and Raeford's charming downtown.
Location
State NC
County Hoke
Community Bridgeport
Direction From US-401 N/Fayetteville Rd, right onto Johnson Mill Rd, left onto Magwood Dr, left onto Belshaw Ct, property is on the far right side of a cul-de-sac
Location Details Mainland
Rooms
Basement None
Primary Bedroom Level Non Primary Living Area
Interior
Interior Features Mud Room, Kitchen Island, Ceiling Fan(s), Pantry, Walk-in Shower, Walk-In Closet(s)
Heating Fireplace(s), Electric, Heat Pump
Cooling Central Air
Flooring Carpet, Laminate
Window Features Blinds
Appliance Refrigerator, Range, Microwave - Built-In, Disposal, Dishwasher
Laundry Hookup - Dryer, Washer Hookup, Inside
Exterior
Garage Attached, Covered, Concrete, Paved
Garage Spaces 2.0
Waterfront No
Roof Type Composition
Accessibility None
Porch Covered, Patio, Porch
Building
Lot Description Cul-de-Sac Lot, Open Lot
Story 2
Entry Level Two
Foundation Slab
Sewer Municipal Sewer
Water Municipal Water
New Construction No
Schools
Elementary Schools Rockfish
Middle Schools East Hoke Middle
High Schools Hoke County High
Others
Tax ID 494760301762
Acceptable Financing Cash, Conventional, FHA, USDA Loan, VA Loan
Listing Terms Cash, Conventional, FHA, USDA Loan, VA Loan
Special Listing Condition None
Read Less Info
Want to know what your home might be worth? Contact us for a FREE valuation!

Our team is ready to help you sell your home for the highest possible price ASAP


"My job is to find and attract mastery-based agents to the office, protect the culture, and make sure everyone is happy! "
5960 Fairview Rd Ste. 400, Charlotte, NC, 28210, United States






