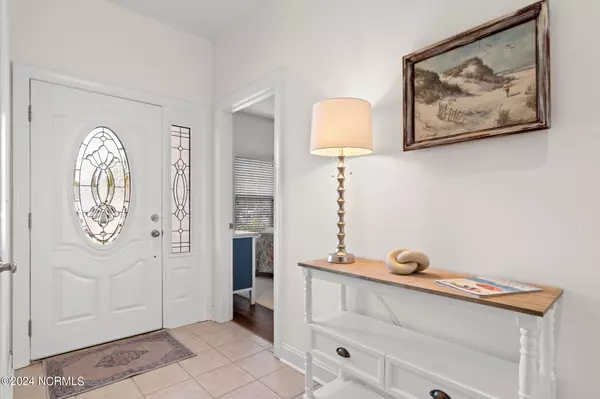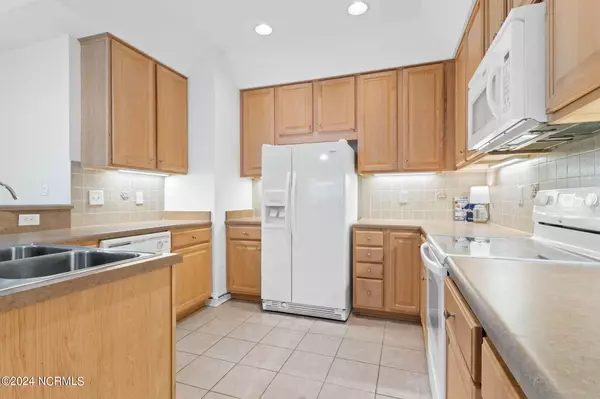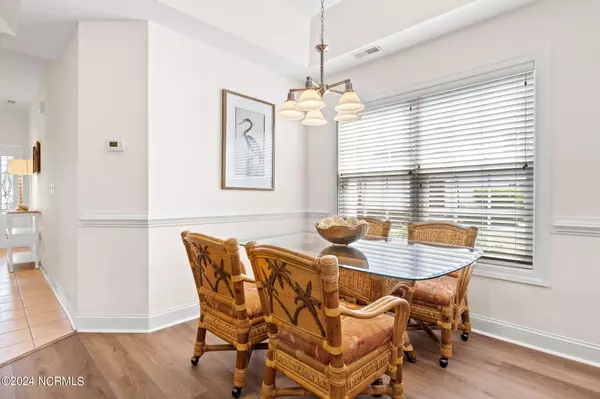$274,500
$279,900
1.9%For more information regarding the value of a property, please contact us for a free consultation.
3 Beds
2 Baths
1,301 SqFt
SOLD DATE : 10/24/2024
Key Details
Sold Price $274,500
Property Type Condo
Sub Type Condominium
Listing Status Sold
Purchase Type For Sale
Square Footage 1,301 sqft
Price per Sqft $210
Subdivision The Lakes At Brunswick Plantation
MLS Listing ID 100441621
Sold Date 10/24/24
Style Wood Frame
Bedrooms 3
Full Baths 2
HOA Fees $5,268
HOA Y/N Yes
Originating Board North Carolina Regional MLS
Year Built 2008
Annual Tax Amount $1,099
Property Description
Welcome to this beautiful first floor condo located in the desirable gated Brunswick Plantation. This unit has never been rented by the current or previous owner. It offers all one level of 3/2 pristine living space with new luxury vinyl plank flooring, included furniture and a new top-of-the-line Kenetico reverse osmosis water filtration system. The screened porch overlooks views of the pond providing a serene setting. Resort amenities included and only 10 minutes away to local beaches, restaurants, and shopping. This unit is turnkey and ready to go!
Location
State NC
County Brunswick
Community The Lakes At Brunswick Plantation
Zoning Residential
Direction Hwy 17 in Calabash to Brunswick Plantation. Stop at guard booth. 1st right into Beaufort and stay straight through The Lakes, take second right. Unit 51A is on your right.
Location Details Mainland
Rooms
Basement None
Primary Bedroom Level Primary Living Area
Interior
Interior Features Master Downstairs, Ceiling Fan(s)
Heating Heat Pump, Electric
Cooling Central Air
Flooring LVT/LVP, Tile
Fireplaces Type None
Fireplace No
Appliance See Remarks, Water Softener, Washer, Stove/Oven - Electric, Refrigerator, Microwave - Built-In, Dryer, Disposal, Dishwasher
Laundry Laundry Closet
Exterior
Exterior Feature None
Garage On Site, Paved, Shared Driveway
Waterfront Yes
Waterfront Description None
View Pond, Water
Roof Type Shingle,Composition
Accessibility Accessible Approach with Ramp
Porch Porch, Screened
Building
Lot Description Cul-de-Sac Lot
Story 1
Entry Level One
Foundation Slab
Sewer Municipal Sewer
Water Municipal Water
Structure Type None
New Construction No
Schools
Elementary Schools Jessie Mae Monroe
Middle Schools Shallotte
High Schools West Brunswick
Others
Tax ID 226ac001
Acceptable Financing Cash, Conventional
Listing Terms Cash, Conventional
Special Listing Condition None
Read Less Info
Want to know what your home might be worth? Contact us for a FREE valuation!

Our team is ready to help you sell your home for the highest possible price ASAP


"My job is to find and attract mastery-based agents to the office, protect the culture, and make sure everyone is happy! "
5960 Fairview Rd Ste. 400, Charlotte, NC, 28210, United States






