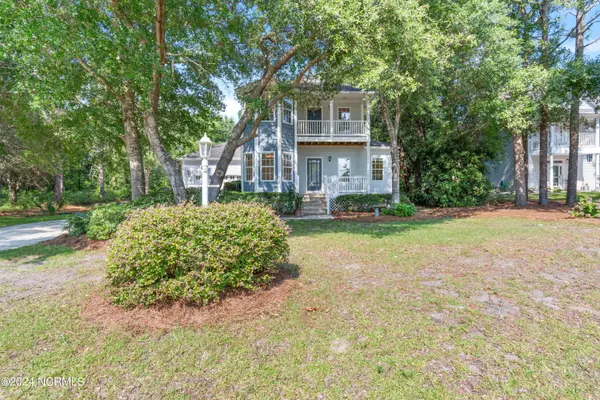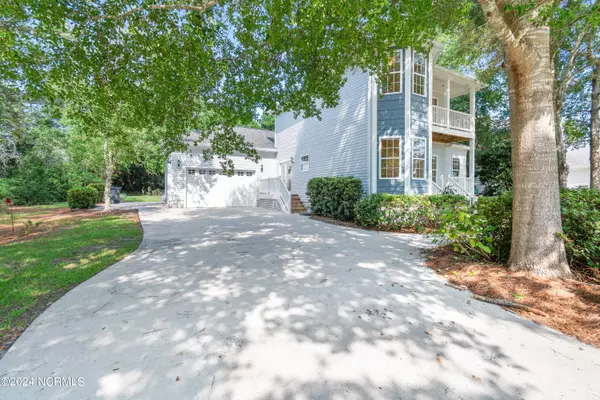$338,000
$345,000
2.0%For more information regarding the value of a property, please contact us for a free consultation.
3 Beds
3 Baths
1,800 SqFt
SOLD DATE : 10/25/2024
Key Details
Sold Price $338,000
Property Type Single Family Home
Sub Type Single Family Residence
Listing Status Sold
Purchase Type For Sale
Square Footage 1,800 sqft
Price per Sqft $187
Subdivision Lakes Of Lockwood
MLS Listing ID 100451727
Sold Date 10/25/24
Style Wood Frame
Bedrooms 3
Full Baths 2
Half Baths 1
HOA Fees $655
HOA Y/N Yes
Originating Board North Carolina Regional MLS
Year Built 2005
Annual Tax Amount $1,214
Lot Size 0.405 Acres
Acres 0.41
Lot Dimensions 90 X 196 X 90 X 198
Property Description
NEW FORTIFIED ROOF just completed in August adding savings to the new owner! This home features 3 bedrooms and 2 1/2 baths located in the popular community of Lakes of Lockwood which features a community outdoor pool, clubhouse, fitness center and a dog park. The Master suite is located on the first floor and the 2 additional bedrooms and bathroom are located on second floor with one bedroom having access to a covered balcony/covered deck with relaxing views of the lake off of one bedroom. Just sit back and relax in the living room with filtered sunrise and sunset views. This community is located a short distance to Holden Beach Island plus situated between Wilmington NC and Myrtle Beach SC.
Location
State NC
County Brunswick
Community Lakes Of Lockwood
Zoning R-7500
Direction From Holden Beach stoplight take a right on Sabbath Home Road to Stone Chimney road take a left to Jessica Ln and a right into Lakes of Lockwood. House will be down on your left.
Location Details Mainland
Rooms
Basement Crawl Space, None
Primary Bedroom Level Primary Living Area
Interior
Interior Features Master Downstairs, Ceiling Fan(s), Walk-In Closet(s)
Heating Fireplace Insert, Electric, Forced Air
Cooling Central Air, Zoned
Flooring Carpet, Tile, Wood
Appliance Washer, Stove/Oven - Electric, Refrigerator, Dryer, Dishwasher
Laundry Laundry Closet, In Hall
Exterior
Garage Concrete, On Site
Garage Spaces 2.0
Utilities Available Water Connected
Waterfront No
Waterfront Description None
View Pond
Roof Type Shingle,See Remarks
Porch Covered, Deck, Porch
Building
Story 2
Entry Level One and One Half
Sewer Septic On Site
Water Municipal Water
New Construction No
Schools
Elementary Schools Virginia Williamson
Middle Schools Cedar Grove
High Schools West Brunswick
Others
Tax ID 216ec017
Acceptable Financing Cash, Conventional
Listing Terms Cash, Conventional
Special Listing Condition None
Read Less Info
Want to know what your home might be worth? Contact us for a FREE valuation!

Our team is ready to help you sell your home for the highest possible price ASAP


"My job is to find and attract mastery-based agents to the office, protect the culture, and make sure everyone is happy! "
5960 Fairview Rd Ste. 400, Charlotte, NC, 28210, United States






