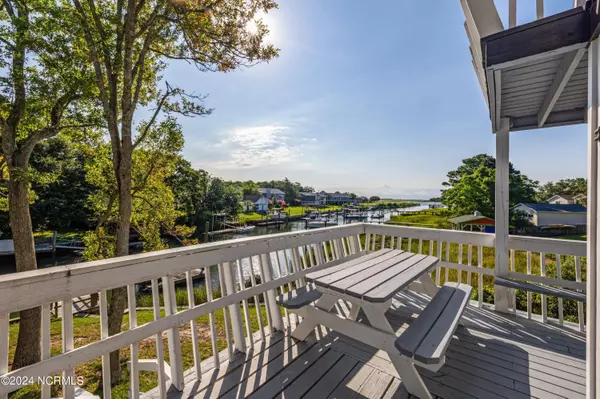$1,075,000
$1,290,000
16.7%For more information regarding the value of a property, please contact us for a free consultation.
4 Beds
3 Baths
2,554 SqFt
SOLD DATE : 10/25/2024
Key Details
Sold Price $1,075,000
Property Type Single Family Home
Sub Type Single Family Residence
Listing Status Sold
Purchase Type For Sale
Square Footage 2,554 sqft
Price per Sqft $420
Subdivision Not In Subdivision
MLS Listing ID 100454215
Sold Date 10/25/24
Style Wood Frame
Bedrooms 4
Full Baths 2
Half Baths 1
HOA Y/N No
Originating Board North Carolina Regional MLS
Year Built 1974
Annual Tax Amount $1,995
Lot Size 0.444 Acres
Acres 0.44
Lot Dimensions irregular
Property Description
Rare listing on canal with floating dock, boat lift, with remote control, and jet ski float in place. The canal's channel recently dredged to four feet depth at low tide. Unimpeded views of ICWW, Masonboro Sound and Masonboro Island oceanfront berm in the distance. House built in 70's and interior is somewhat dated. Two interior stair chair lifts in place. Brick fireplaces inside on first floor and outside on second floor. Whole house generator in place with two heat pumps for zoned heating and cooling. Both roof replaced and pest treatment applied relatively recent. Property's elevation is higher than average in the community and owner says there has never been a flood related claim.
Location
State NC
County New Hanover
Community Not In Subdivision
Zoning R-15
Direction south on College Rd ...left on Mohican...left on Masonboro Loop...Right on S Channel Haven ... right on Marsh Hen
Location Details Mainland
Rooms
Basement None
Primary Bedroom Level Primary Living Area
Interior
Interior Features Workshop, Whole-Home Generator, Walk-In Closet(s)
Heating Wood, Heat Pump, Fireplace(s), Electric, Forced Air
Cooling Central Air
Flooring Carpet, Concrete, Vinyl
Window Features Thermal Windows
Appliance Stove/Oven - Electric, Refrigerator, Dryer, Dishwasher
Exterior
Garage Concrete, Off Street
Pool None
Utilities Available Water Connected, Sewer Connected
Waterfront Yes
Waterfront Description Boat Lift,Bulkhead,Canal Front,ICW View,Water Depth 4+,Waterfront Comm,Creek
View Canal, Sound View, Water
Roof Type Shingle
Accessibility None
Porch Deck, Porch, Wrap Around
Building
Story 3
Entry Level Three Or More
Foundation Permanent, Slab
Sewer Municipal Sewer
Water Municipal Water
New Construction No
Schools
Elementary Schools Masonboro Elementary
Middle Schools Myrtle Grove
High Schools Ashley
Others
Tax ID R07200-008-015-000
Acceptable Financing Cash, Conventional
Listing Terms Cash, Conventional
Special Listing Condition None
Read Less Info
Want to know what your home might be worth? Contact us for a FREE valuation!

Our team is ready to help you sell your home for the highest possible price ASAP


"My job is to find and attract mastery-based agents to the office, protect the culture, and make sure everyone is happy! "
5960 Fairview Rd Ste. 400, Charlotte, NC, 28210, United States






