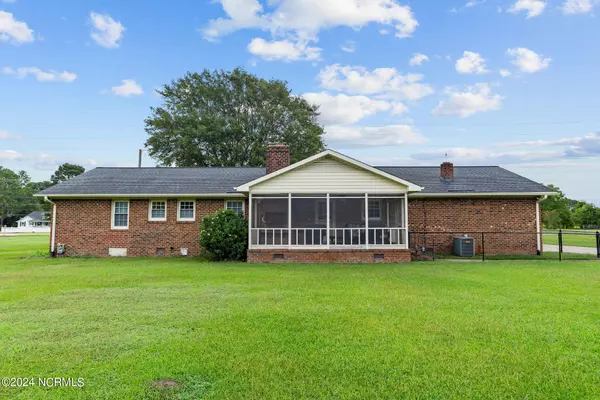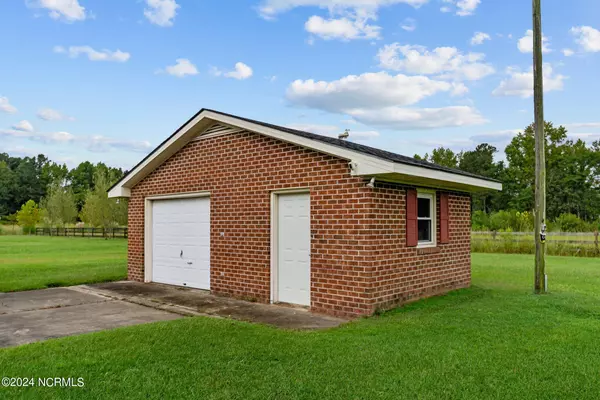$275,000
$269,000
2.2%For more information regarding the value of a property, please contact us for a free consultation.
3 Beds
2 Baths
1,613 SqFt
SOLD DATE : 10/28/2024
Key Details
Sold Price $275,000
Property Type Single Family Home
Sub Type Single Family Residence
Listing Status Sold
Purchase Type For Sale
Square Footage 1,613 sqft
Price per Sqft $170
Subdivision Not In Subdivision
MLS Listing ID 100465806
Sold Date 10/28/24
Style Wood Frame
Bedrooms 3
Full Baths 1
Half Baths 1
HOA Y/N No
Originating Board North Carolina Regional MLS
Year Built 1968
Annual Tax Amount $1,321
Lot Size 0.750 Acres
Acres 0.75
Lot Dimensions 123x200x159x203
Property Description
If you have been looking for a one story home that's move-in ready and located in the country, then you have found your forever home. This lovely brick home is located on .75 acres on the outskirts of Greenville and is minutes away from city conveniences. Once you step into this inviting home you will notice how the open concept of living and dining room creates the perfect space for family gatherings and entertaining. The heart of the home features a cozy family room with a stunning masonry fireplace that adds so much charm and warmth. This home boasts a double-car garage with a beautiful epoxy floor. Inside the garage there is an accessible attic along with a storage room providing extra storage. However, if you need additional storage there is a lovely detached brick garage providing endless possibilities. When it's time to unwind, come relax on your screened porch while embracing the gentle breezes and sounds of nature. It is equipped with trendy solar shades giving you control over sunlight and privacy. At one end of the porch you'll find a built-in grill integrated into the layout, making grilling a breeze. This home has been enhanced with many updates: Dishwasher 2024, Oven/Range 2024, Washer 2017, Dryer & HVAC 2008. Water Heater, roof of house and workshop were reshingled with architectural shingles 2016. Other key updates: thermal windows, installation of gutters and (drainage system for front and back yard 2020), replaced vinyl flooring, replaced tile flooring in both bathrooms, installed a smart thermostat, both bathrooms have been updated, ceiling fans were added to kitchen, family room and all bedrooms. Best of all no city taxes, HOA, and No covenants. Don't miss your chance of owning this wonderful home. Schedule your showing today. DOT plans to expand road in future
Location
State NC
County Pitt
Community Not In Subdivision
Zoning RR
Direction From Firetower Road take Hwy 43S. Once you pass B. Stokes Road, home will be the 2nd house on the right.
Location Details Mainland
Rooms
Other Rooms Workshop
Basement Crawl Space
Primary Bedroom Level Primary Living Area
Interior
Interior Features Foyer, Master Downstairs, Ceiling Fan(s), Pantry
Heating Gas Pack, Natural Gas
Cooling Central Air
Flooring Carpet, Tile, Vinyl
Window Features Thermal Windows,Blinds
Appliance Vent Hood, Stove/Oven - Electric, Refrigerator, Dryer, Dishwasher
Laundry Hookup - Dryer, Washer Hookup, Inside
Exterior
Garage Concrete, Garage Door Opener
Garage Spaces 4.0
Utilities Available Community Water, Natural Gas Connected
Waterfront No
Roof Type Architectural Shingle
Porch Porch, Screened, See Remarks
Building
Lot Description Open Lot
Story 1
Entry Level One
Sewer Septic On Site
New Construction No
Schools
Elementary Schools Wintergreen
Middle Schools Wintergreen
High Schools D.H. Conley
Others
Tax ID 016159
Acceptable Financing Cash, Conventional, FHA, VA Loan
Listing Terms Cash, Conventional, FHA, VA Loan
Special Listing Condition None
Read Less Info
Want to know what your home might be worth? Contact us for a FREE valuation!

Our team is ready to help you sell your home for the highest possible price ASAP


"My job is to find and attract mastery-based agents to the office, protect the culture, and make sure everyone is happy! "
5960 Fairview Rd Ste. 400, Charlotte, NC, 28210, United States






