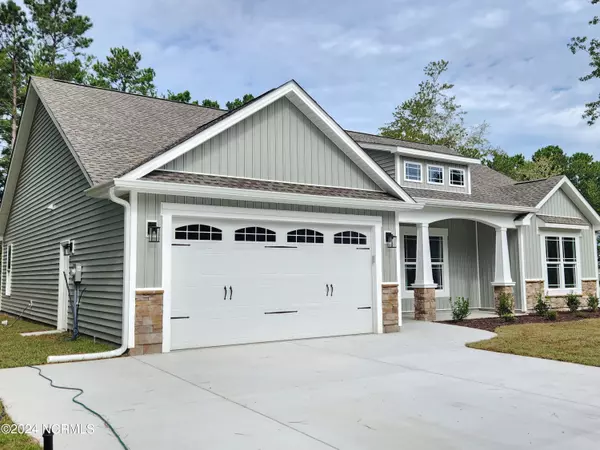$410,000
$424,900
3.5%For more information regarding the value of a property, please contact us for a free consultation.
3 Beds
2 Baths
1,794 SqFt
SOLD DATE : 10/29/2024
Key Details
Sold Price $410,000
Property Type Single Family Home
Sub Type Single Family Residence
Listing Status Sold
Purchase Type For Sale
Square Footage 1,794 sqft
Price per Sqft $228
Subdivision Carolina Shores North
MLS Listing ID 100433050
Sold Date 10/29/24
Style Wood Frame
Bedrooms 3
Full Baths 2
HOA Fees $460
HOA Y/N Yes
Originating Board North Carolina Regional MLS
Year Built 2024
Annual Tax Amount $122
Lot Size 0.452 Acres
Acres 0.45
Lot Dimensions 99X200X99X200
Property Description
New custom designed home located in Carolina Shores North. This is a 3 bedroom 2 bath custom designed home with a covered front and rear porches and stone accents on the front of the home. Open floor plan features custom trim and wood working, granite counter tops in the kitchen and all wood cabinets with easy close doors and drawers. Kitchen has under cabinet lighting, a stainless&black range, microwave,and dishwasher.Master suite features a huge walk in closet, double sinks with granite top, and a large shower. Foyer , great room , dining ,kitchen ,baths, laundry and bedrooms will have luxury plank flooring . Home has 9' walls with 6' windows not the standard 8' walls with 5' windows. Close to area shopping, restaurants, and medical facilities.
Location
State NC
County Brunswick
Community Carolina Shores North
Zoning CS-R15
Direction Turn into Carolina Shores North from HWY 17S. Stay on Boundaryline Dr on the home will be towards the back of the subdivision on the left.
Location Details Mainland
Rooms
Primary Bedroom Level Primary Living Area
Interior
Interior Features Kitchen Island, Master Downstairs, 9Ft+ Ceilings, Tray Ceiling(s), Ceiling Fan(s), Pantry, Walk-in Shower, Walk-In Closet(s)
Heating Heat Pump, Electric
Flooring LVT/LVP
Fireplaces Type None
Fireplace No
Appliance Range, Microwave - Built-In, Disposal, Dishwasher
Laundry Hookup - Dryer, Washer Hookup, Inside
Exterior
Garage Attached, Garage Door Opener, On Site, Paved
Garage Spaces 2.0
Waterfront No
Roof Type Architectural Shingle
Porch Open, Covered, Porch
Building
Lot Description Open Lot
Story 1
Entry Level One
Foundation Slab
Sewer Municipal Sewer
Water Municipal Water
New Construction Yes
Schools
Elementary Schools Jessie Mae Monroe
Middle Schools Shallotte
High Schools West Brunswick
Others
Tax ID 240aa008
Acceptable Financing Cash, Conventional
Listing Terms Cash, Conventional
Special Listing Condition None
Read Less Info
Want to know what your home might be worth? Contact us for a FREE valuation!

Our team is ready to help you sell your home for the highest possible price ASAP


"My job is to find and attract mastery-based agents to the office, protect the culture, and make sure everyone is happy! "
5960 Fairview Rd Ste. 400, Charlotte, NC, 28210, United States






