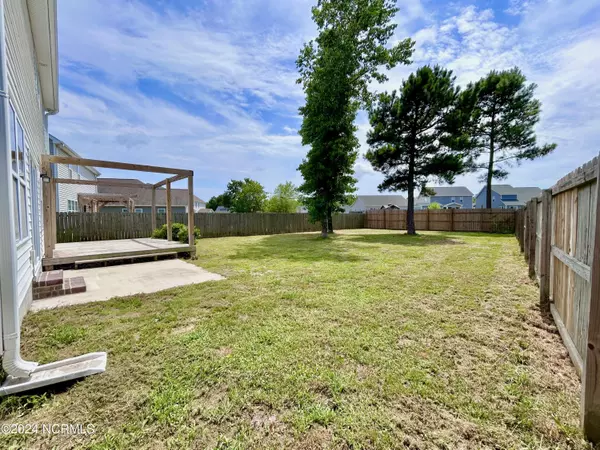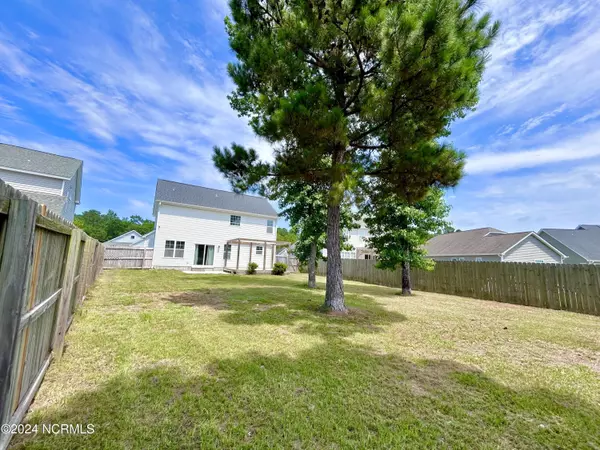$350,000
$355,000
1.4%For more information regarding the value of a property, please contact us for a free consultation.
3 Beds
3 Baths
1,925 SqFt
SOLD DATE : 10/29/2024
Key Details
Sold Price $350,000
Property Type Single Family Home
Sub Type Single Family Residence
Listing Status Sold
Purchase Type For Sale
Square Footage 1,925 sqft
Price per Sqft $181
Subdivision The Landing At Mill Creek
MLS Listing ID 100452488
Sold Date 10/29/24
Style Wood Frame
Bedrooms 3
Full Baths 2
Half Baths 1
HOA Fees $600
HOA Y/N Yes
Originating Board North Carolina Regional MLS
Year Built 2017
Lot Size 8,276 Sqft
Acres 0.19
Lot Dimensions Regular; 150.06x67.97x150.39x44
Property Description
Welcome home to The Landing at Mill Creek, located in the heart of Sneads Ferry. Prior to walking inside, you're welcomed by lush greenery and manicured landscaping. Once indoors, you'll observe all the gems this home has to offer. The formal dining room, located adjacent to the kitchen, is adorned with polished wainscoting and a glimmering LED light fixture. Across the hall is the half bathroom and door to the two-car garage. Perhaps the showstopper of the home is the kitchen. Whether you're an aspiring chef or learning the basics, this kitchen can accommodate any skill level! The pantry and abundance of cabinetry provide space for kitchen gadgets, utensils, pottery, cookware, and more. Stainless appliances accent both the light and the dark colors throughout. Subway tile backsplash, extra large kitchen island with storage, pendant lighting, and recessed lights are all highlights of this area, while the window above the sink provides a view to the fenced back yard. There are multiple furniture layout options in the oversized living room, and the sliding door/living room windows allow for ample light to enter during the day. Upstairs, you'll find the primary bedroom, equipped with walk-in closet. The en-suite bathroom provides dual vanity sinks, walk-in shower, and large soaking tub. Down the hall are two additional bedrooms and full bathroom between them. On the opposite side of the hall is the large laundry room, which is located adjacent to the unfinished walk-in attic storage area. Enjoy the cool mornings under the home's covered porch, grill on the back patio in the evenings, or choose to host on the oversized back deck. The possibilities are endless! Enjoy NO city taxes! Just a short drive away are local beaches, restaurants, grocery stores, schools, military bases, shopping centers, and more. Call today to make this your best move yet!
Location
State NC
County Onslow
Community The Landing At Mill Creek
Zoning Residential
Direction Take Hwy. 17. Turn onto Old Folkstone Road. Take a left on Hwy. 210 and another left onto Pebble Shore Drive. Follow Pebble Shore Drive. Turn right on Emerson Lane. The home is on the left.
Location Details Mainland
Rooms
Other Rooms Pergola
Primary Bedroom Level Non Primary Living Area
Interior
Interior Features Kitchen Island, 9Ft+ Ceilings, Tray Ceiling(s), Ceiling Fan(s), Pantry, Walk-in Shower, Walk-In Closet(s)
Heating Heat Pump, Electric
Flooring Carpet, Laminate, Tile
Window Features Blinds
Appliance Washer, Stove/Oven - Electric, Refrigerator, Microwave - Built-In, Dryer, Disposal, Dishwasher
Laundry Hookup - Dryer, Washer Hookup, Inside
Exterior
Garage On Site, Paved
Garage Spaces 2.0
Waterfront No
Roof Type Shingle
Porch Covered, Deck, Patio, Porch
Building
Story 2
Entry Level Two
Foundation Slab
Sewer Municipal Sewer
Water Municipal Water
New Construction No
Schools
Elementary Schools Coastal Elementary
Middle Schools Dixon
High Schools Dixon
Others
Tax ID 426802994801
Acceptable Financing Cash, Conventional, FHA, USDA Loan, VA Loan
Listing Terms Cash, Conventional, FHA, USDA Loan, VA Loan
Special Listing Condition None
Read Less Info
Want to know what your home might be worth? Contact us for a FREE valuation!

Our team is ready to help you sell your home for the highest possible price ASAP


"My job is to find and attract mastery-based agents to the office, protect the culture, and make sure everyone is happy! "
5960 Fairview Rd Ste. 400, Charlotte, NC, 28210, United States






