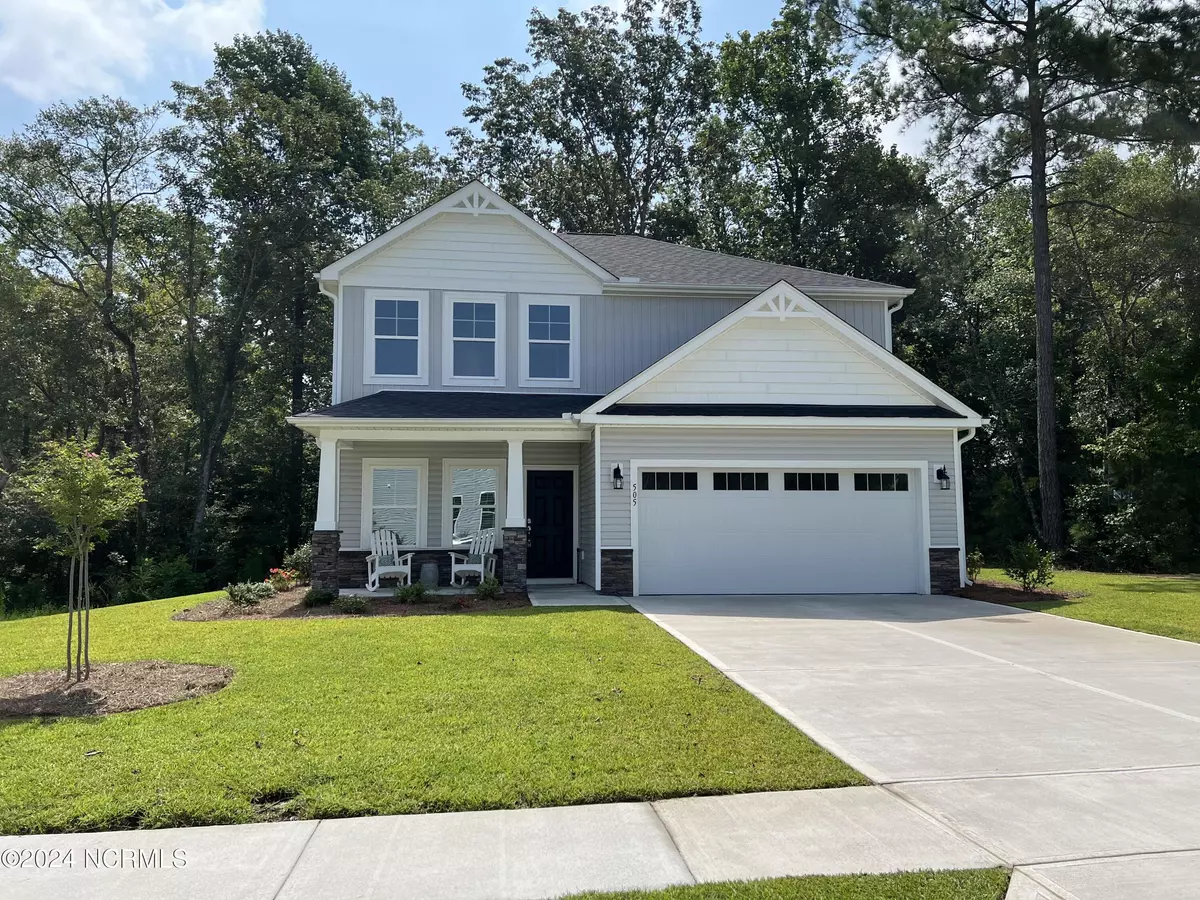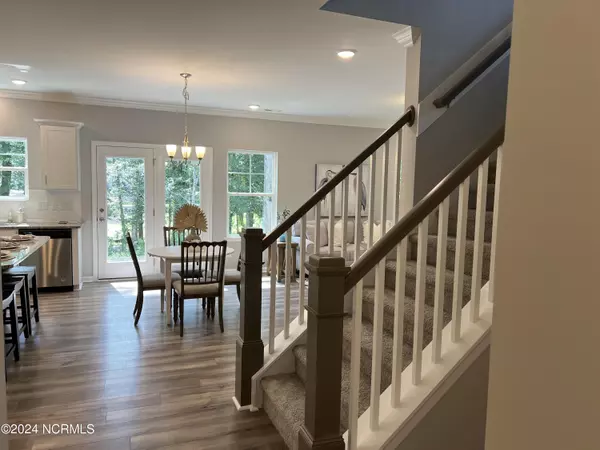$352,990
$352,990
For more information regarding the value of a property, please contact us for a free consultation.
3 Beds
3 Baths
2,240 SqFt
SOLD DATE : 10/30/2024
Key Details
Sold Price $352,990
Property Type Single Family Home
Sub Type Single Family Residence
Listing Status Sold
Purchase Type For Sale
Square Footage 2,240 sqft
Price per Sqft $157
Subdivision Ruffin'S River Lndg
MLS Listing ID 100460849
Sold Date 10/30/24
Style Wood Frame
Bedrooms 3
Full Baths 2
Half Baths 1
HOA Fees $700
HOA Y/N Yes
Originating Board North Carolina Regional MLS
Year Built 2024
Annual Tax Amount $547
Lot Size 0.351 Acres
Acres 0.35
Lot Dimensions 108 x 139 x 108 x 141
Property Description
NEW CONSTRUCTION - MOVE-IN READY! Only minutes to Holden Beach! Discover the Cameron, by Windsor Homes, an inviting two-story home offering 3 bedrooms, flex room, and 2.5 baths. Spacious great room with fireplace and formal dining room. Beautiful granite countertops with subway tile backsplash, timeless white cabinets, under cabinet lighting, and island enhance the kitchen. Lots of counter space for the cook! The primary suite includes a tray ceiling and a large walk-in closet. The adjoining bath features a 5' walk-in shower, dual sinks/vanity, quartz countertops, tile flooring, and transom window for natural lighting. You'll appreciate the easy maintenance and durability the luxury vinyl plank flooring provides in the main living areas. 9' ceilings are on the first floor. Two-car garage and much more to explore! Centrally located between Wilmington and Myrtle Beach, with easy access to Southport and Oak Island.
Location
State NC
County Brunswick
Community Ruffin'S River Lndg
Zoning RR
Direction Take US 17 to Highway 211. Turn right at the first signal light onto Stone Chimney Road. Drive 2 miles, turn left on Eden Drive into Ruffin's River Landing. Home is on the right.
Location Details Mainland
Rooms
Basement None
Primary Bedroom Level Non Primary Living Area
Interior
Interior Features Kitchen Island, 9Ft+ Ceilings, Tray Ceiling(s), Pantry, Walk-in Shower, Walk-In Closet(s)
Heating Electric, Forced Air
Cooling Central Air
Flooring LVT/LVP, Carpet, Tile, Vinyl
Fireplaces Type Gas Log
Fireplace Yes
Window Features Thermal Windows,DP50 Windows
Appliance Stove/Oven - Electric, Refrigerator, Microwave - Built-In, Disposal, Dishwasher
Laundry Hookup - Dryer, Washer Hookup, Inside
Exterior
Garage Attached, Garage Door Opener, Paved
Garage Spaces 2.0
Pool None
Waterfront No
Waterfront Description None
Roof Type Architectural Shingle
Accessibility None
Porch Patio
Building
Story 2
Entry Level Two
Foundation Slab
Sewer Municipal Sewer
Water Municipal Water
New Construction Yes
Schools
Elementary Schools Virginia Williamson
Middle Schools Cedar Grove
High Schools South Brunswick
Others
Tax ID 184ga070
Acceptable Financing Cash, Conventional, FHA, VA Loan
Listing Terms Cash, Conventional, FHA, VA Loan
Special Listing Condition None
Read Less Info
Want to know what your home might be worth? Contact us for a FREE valuation!

Our team is ready to help you sell your home for the highest possible price ASAP


"My job is to find and attract mastery-based agents to the office, protect the culture, and make sure everyone is happy! "
5960 Fairview Rd Ste. 400, Charlotte, NC, 28210, United States






