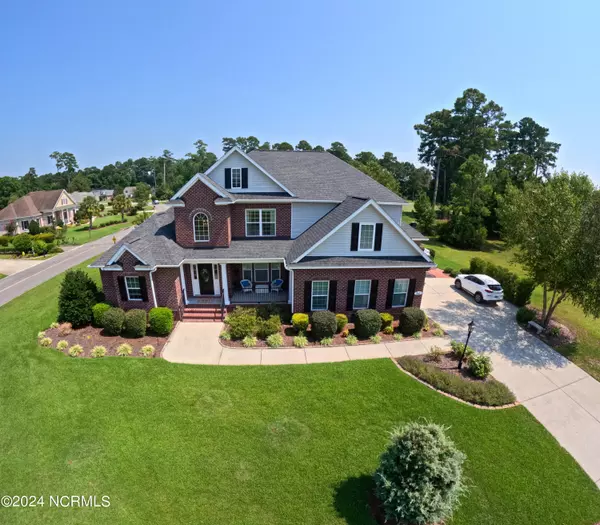$650,000
$649,999
For more information regarding the value of a property, please contact us for a free consultation.
4 Beds
4 Baths
2,975 SqFt
SOLD DATE : 10/31/2024
Key Details
Sold Price $650,000
Property Type Single Family Home
Sub Type Single Family Residence
Listing Status Sold
Purchase Type For Sale
Square Footage 2,975 sqft
Price per Sqft $218
Subdivision Brunswick Plantation
MLS Listing ID 100456289
Sold Date 10/31/24
Style Wood Frame
Bedrooms 4
Full Baths 3
Half Baths 1
HOA Fees $1,116
HOA Y/N Yes
Originating Board North Carolina Regional MLS
Year Built 2011
Annual Tax Amount $2,181
Lot Size 0.383 Acres
Acres 0.38
Lot Dimensions 80 x 154 x 108 x 125 x 11
Property Description
Have you ever wanted to live like you were on vacation? Welcome to Brunswick Plantation! This gated, golf resort community has it all with 24/7 gated security, incredible amenities and close to beaches, shopping, restaurants and so much more! This home has an OVERSIZED THREE CAR GARAGE & is a dream for someone who is looking for fantastic storage/workshop space. This can be woodworking, tools, or sports enthusiasts looking to store fishing equipment, boat, kayak, jet ski, golf cart or just want that extra-large garage for a larger vehicle. This home was custom built by the famed Carrell Group & offers the most stunning view of the golf course on Azalia #7. The upper deck must be seen to be appreciated where you can relax and read a book, or just watch the sunset and enjoy the view with included hot tub! This meticulously cared for home is located on a large corner lot in a cul-de-sac and features a new roof (2018) and even has an added tiled sunroom for an extra 385 SF of space to enjoy those views year-round. The floor plan features a stunning open Great Room with built-in bookcases that surround the fireplace with cathedral ceiling for an open & sunny feel. Oversized kitchen features granite countertops, island with prep sink, gas cooktop, double oven, under cabinet lights & pull-out shelving in the cabinets. There are 2 master bedrooms with one downstairs and another upstairs. Downstairs there is also an office & a flex room. Upstairs has 3 bedrooms & huge storage that can be used for a hobby room, home gym and so much more. Home has been recently painted inside with new LED lights installed in bathrooms & closets. This incredible home offers lots of generous closet & storage space. Outside there is an outdoor shower & you can enjoy the backyard patio area with stone wall to truly take in the views. Come live the good life in Brunswick Plantation with the indoor & outdoor pools, tennis, golf, pickleball, numerous social activities. Welcome home!
Location
State NC
County Brunswick
Community Brunswick Plantation
Zoning R
Direction From Hwy 17, enter main entrance of Brunswick Plantation through the gate and follow S. Middleton Drive. Home is located on the corner of Middleton & Fairburn Court. Take a left into Fairburn Court (cul-de-sac) and home is on the left.
Location Details Mainland
Rooms
Basement None
Primary Bedroom Level Primary Living Area
Interior
Interior Features Foyer, Mud Room, Workshop, Generator Plug, Bookcases, Kitchen Island, Master Downstairs, 9Ft+ Ceilings, Tray Ceiling(s), Vaulted Ceiling(s), Ceiling Fan(s), Hot Tub, Pantry, Walk-in Shower, Walk-In Closet(s)
Heating Heat Pump, Fireplace(s), Electric, Propane, Zoned
Cooling Zoned
Flooring Carpet, Tile, Wood
Fireplaces Type Gas Log
Fireplace Yes
Window Features Blinds
Appliance See Remarks, Washer, Wall Oven, Refrigerator, Range, Microwave - Built-In, Dryer, Disposal, Dishwasher, Cooktop - Gas
Laundry Hookup - Dryer, Washer Hookup, Inside
Exterior
Exterior Feature Outdoor Shower, Irrigation System
Garage Attached, Concrete, Garage Door Opener
Garage Spaces 3.0
Pool See Remarks
Waterfront No
Waterfront Description None
View Golf Course, Pond
Roof Type Architectural Shingle
Porch Deck, Enclosed, Porch
Building
Lot Description Cul-de-Sac Lot, On Golf Course, Corner Lot
Story 2
Entry Level Two
Foundation Raised, Slab
Sewer Municipal Sewer
Water Municipal Water
Structure Type Outdoor Shower,Irrigation System
New Construction No
Schools
Elementary Schools Jessie Mae Monroe
Middle Schools Shallotte
High Schools West Brunswick
Others
Tax ID 209ka004
Acceptable Financing Cash, Conventional
Listing Terms Cash, Conventional
Special Listing Condition None
Read Less Info
Want to know what your home might be worth? Contact us for a FREE valuation!

Our team is ready to help you sell your home for the highest possible price ASAP


"My job is to find and attract mastery-based agents to the office, protect the culture, and make sure everyone is happy! "
5960 Fairview Rd Ste. 400, Charlotte, NC, 28210, United States






